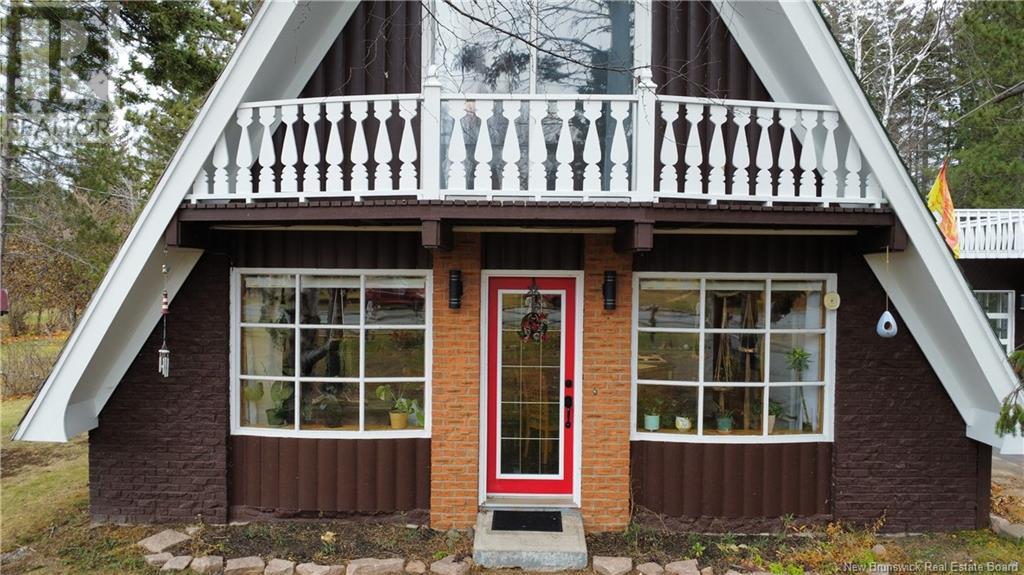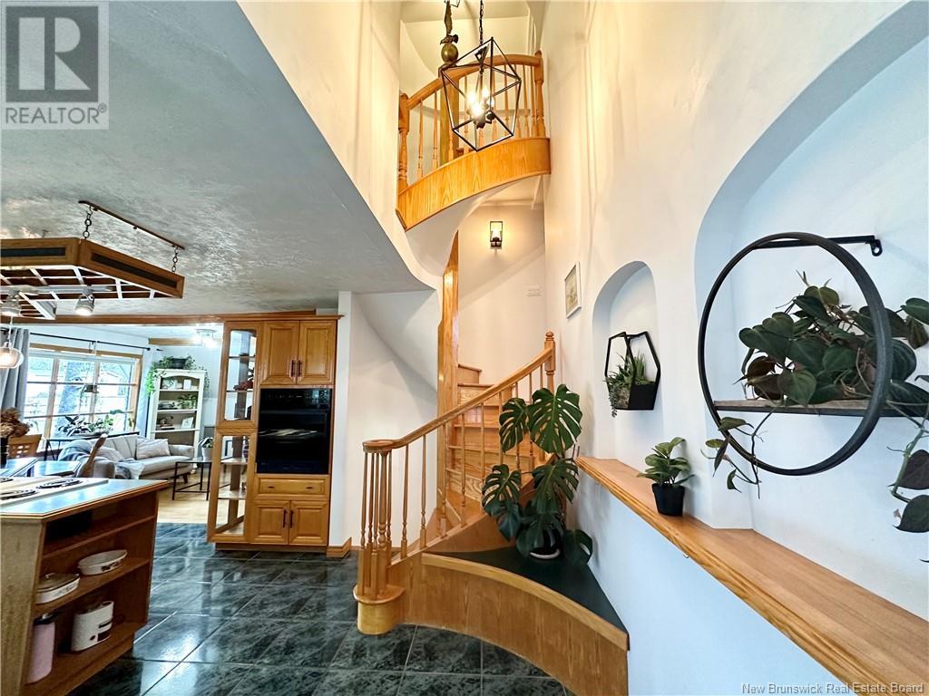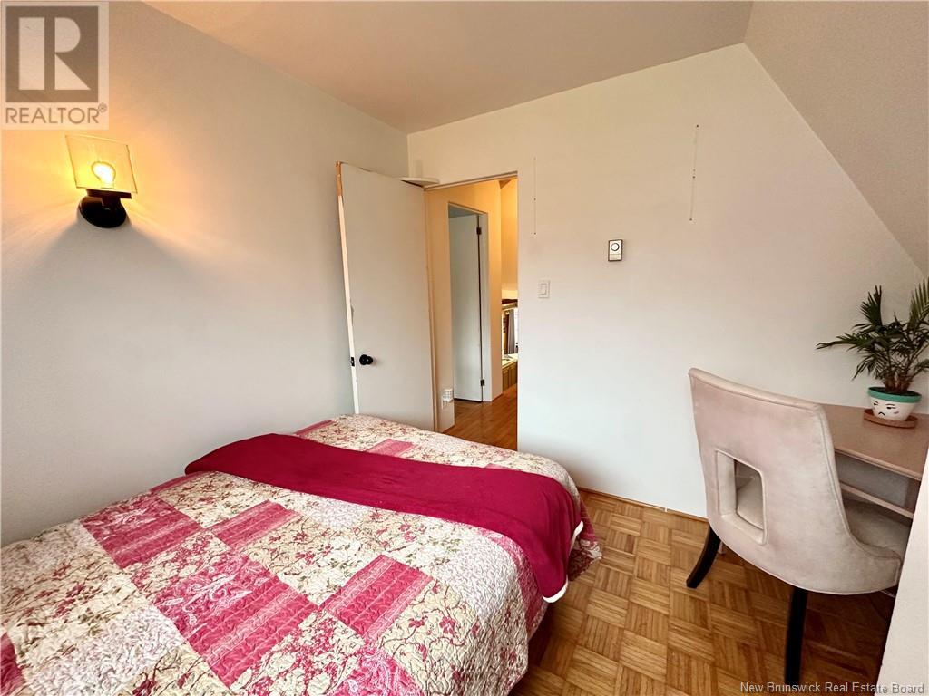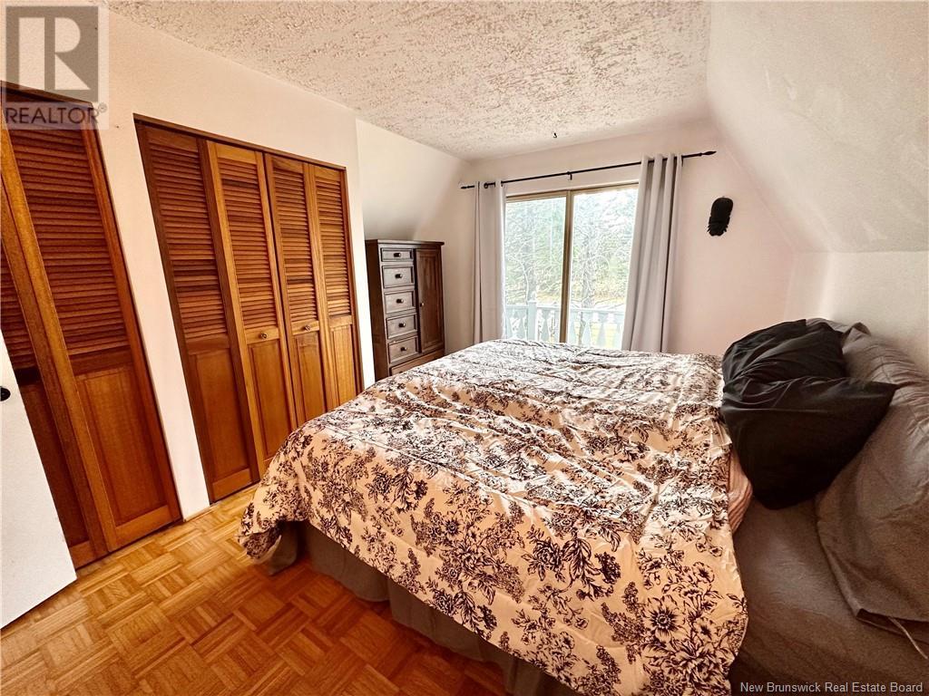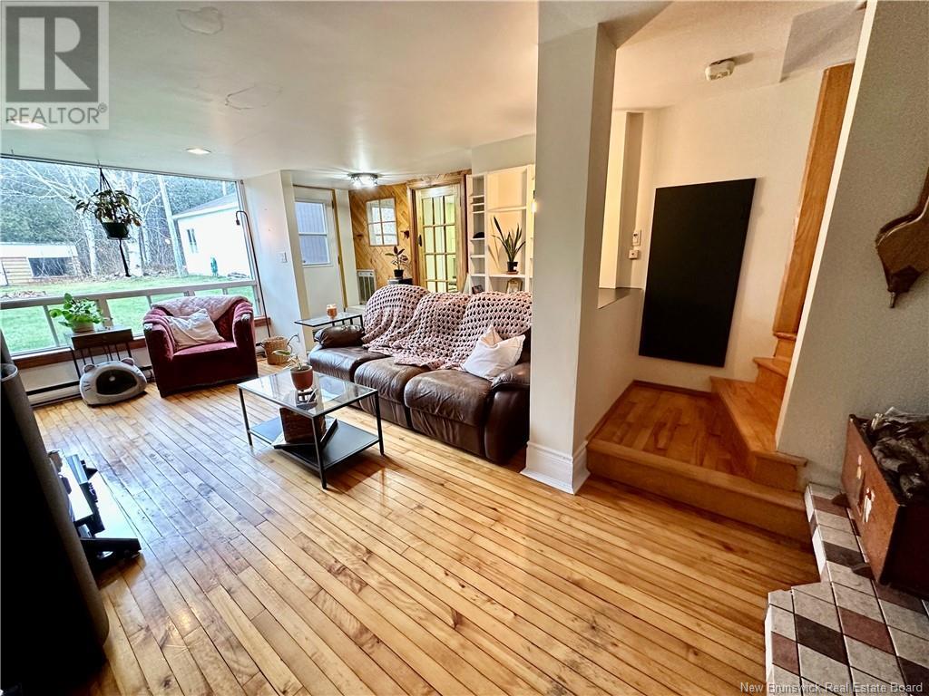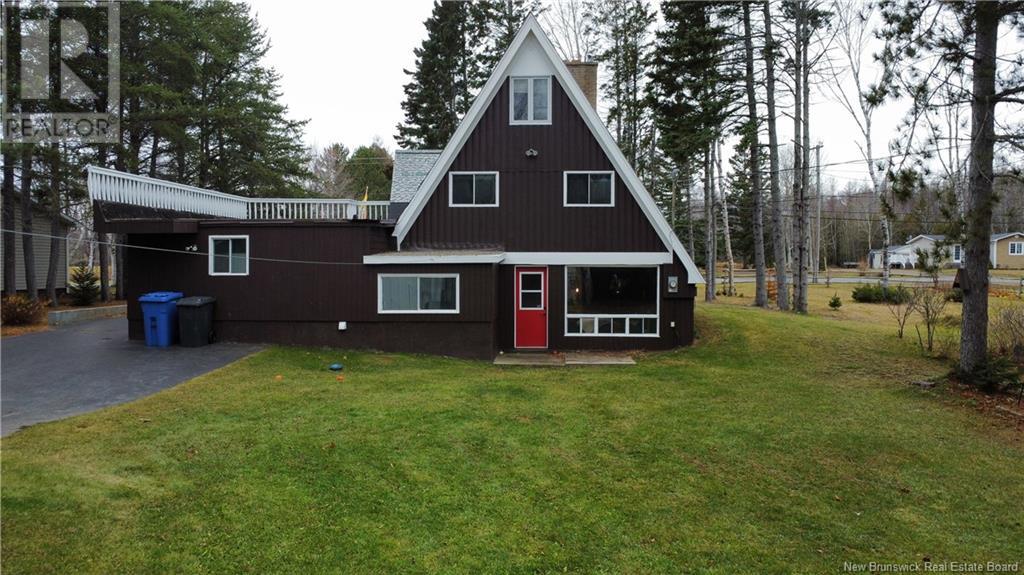267 Principal Pointe-Verte, New Brunswick E8J 2V7
$224,900
This one-of-a-kind home just got even better! With a fresh coat of paint on the exterior and select rooms inside, plus new lighting and additional upgrades, it now boasts a modern yet cozy ambiance that will charm you instantly. Step into the grand entrance and be greeted by the stunning spiral staircase that sets the tone for this distinctive home. The main floor features an open-concept design, seamlessly connecting the kitchen and living rooman ideal space for entertaining family and friends in style. Upstairs, you'll find three spacious bedrooms, including a gorgeous primary bedroom with its own private balcony, and a tastefully updated bathroom. A unique half-floor at the top of the staircase offers the perfect spot for a studio or home office. The fully finished basement, with its separate entrance, expands your living space with a large family room featuring a cozy fireplace, a laundry room, a second bathroom, and a small office. Forget about shoveling snow or braving the rainthis home includes an attached garage with interior access. Plus, a 25 x 25 detached garage provides additional space for a second vehicle or extra storage. Modern updates, timeless charm, and unparalleled comfortthis home is ready for you to move in and enjoy. Dont miss it! (id:53560)
Property Details
| MLS® Number | NB109418 |
| Property Type | Single Family |
| EquipmentType | Water Heater |
| RentalEquipmentType | Water Heater |
| Structure | Shed |
Building
| BathroomTotal | 2 |
| BedroomsAboveGround | 3 |
| BedroomsTotal | 3 |
| BasementType | Crawl Space |
| ConstructedDate | 1978 |
| ExteriorFinish | Cedar Shingles, Wood Shingles, Wood |
| FlooringType | Ceramic, Laminate, Vinyl, Wood |
| FoundationType | Concrete |
| HalfBathTotal | 1 |
| HeatingFuel | Electric, Wood |
| HeatingType | Baseboard Heaters, See Remarks, Stove |
| SizeInterior | 1059 Sqft |
| TotalFinishedArea | 1059 Sqft |
| Type | House |
| UtilityWater | Drilled Well, Well |
Parking
| Attached Garage | |
| Detached Garage | |
| Garage | |
| Garage |
Land
| AccessType | Year-round Access |
| Acreage | No |
| LandscapeFeatures | Partially Landscaped |
| Sewer | Municipal Sewage System |
| SizeIrregular | 0.87 |
| SizeTotal | 0.87 Ac |
| SizeTotalText | 0.87 Ac |
Rooms
| Level | Type | Length | Width | Dimensions |
|---|---|---|---|---|
| Second Level | Primary Bedroom | 14'6 x 11'8 | ||
| Second Level | Bedroom | 14 x 9'1 | ||
| Second Level | Bedroom | 9'1 x 9'5 | ||
| Second Level | Bath (# Pieces 1-6) | 10'1 x 4'9 | ||
| Third Level | Bonus Room | 14'3 x 8'7 | ||
| Basement | Bonus Room | 4'3 x 9 | ||
| Basement | Laundry Room | 9'4 x 4'9 | ||
| Basement | Bath (# Pieces 1-6) | 4'5 x 4'2 | ||
| Basement | Family Room | 19'7 x 13'7 | ||
| Main Level | Mud Room | 13'4 x 6'1 | ||
| Main Level | Kitchen | 13 x 22 | ||
| Main Level | Living Room | 13'7 x 9'7 |
https://www.realtor.ca/real-estate/27664129/267-principal-pointe-verte

280 Main St
Bathurst, New Brunswick E2A 1A8
(506) 350-3733
kwbathurst.ca/
Interested?
Contact us for more information



