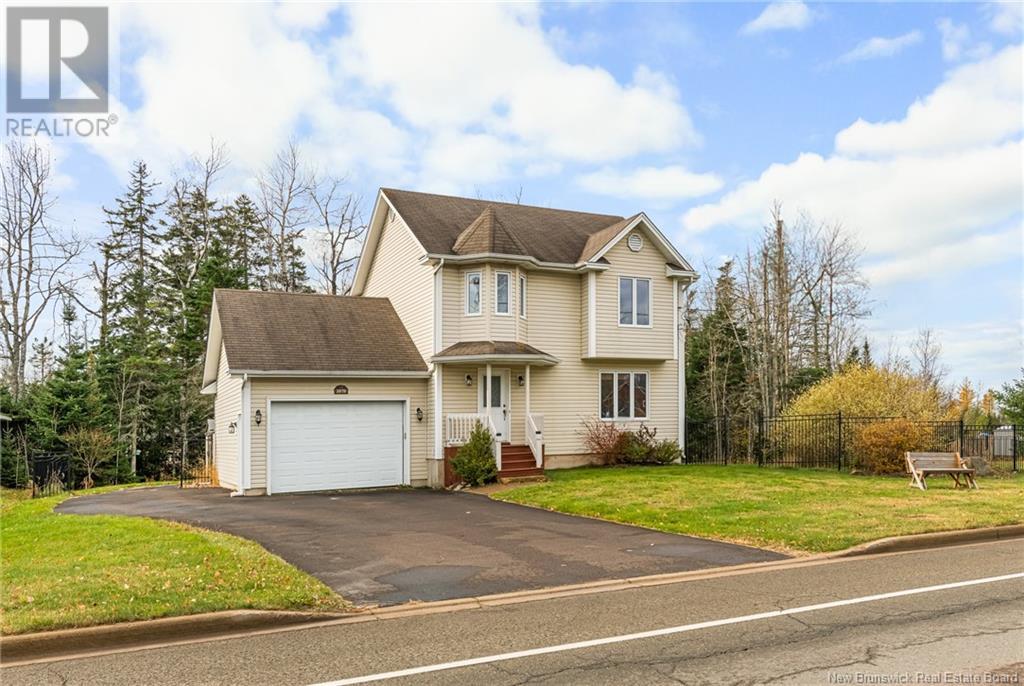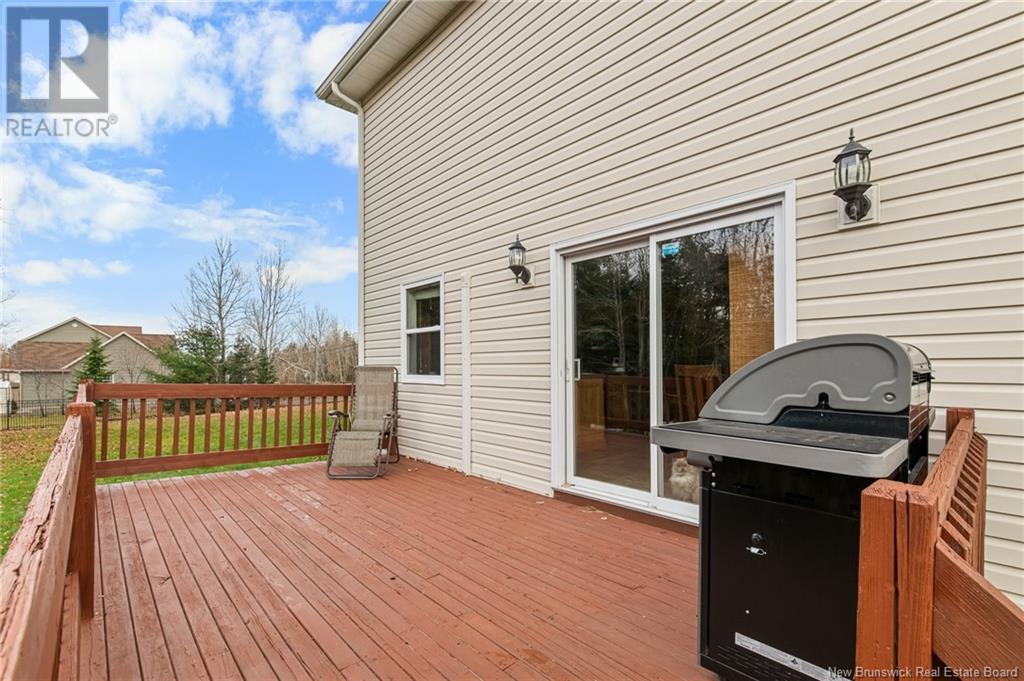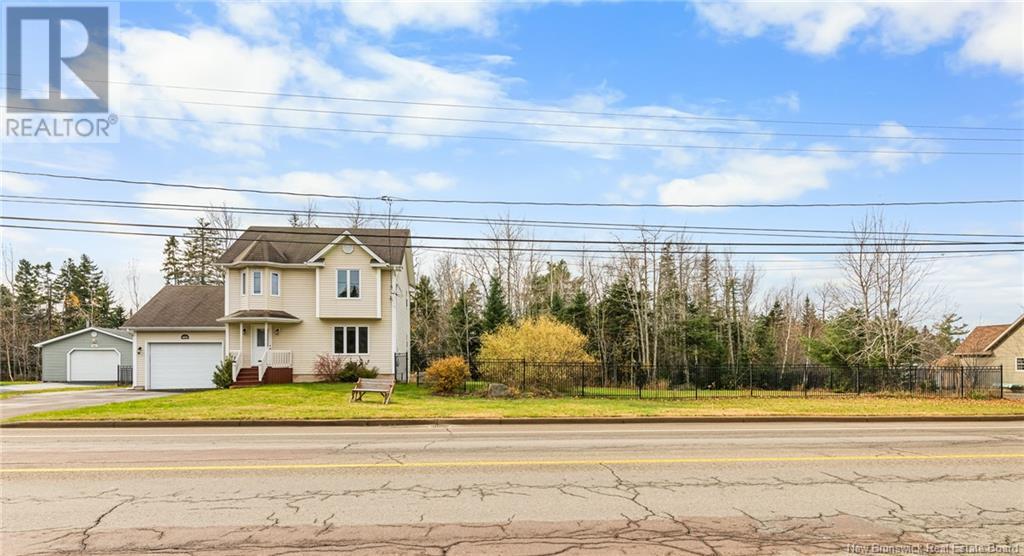2679 Amirault Street Dieppe, New Brunswick E1A 7K9
$499,900
TWO STOREY HOME WITH ATTACHED GARAGE AND PRIVATE BACKYARD! Located on 0.4 ACRE FENCED LOT and PRIVATE TREED BACKYARD, this property offers the POSSIBLY TO SUBDIVIDE FOR AN ADDITIONAL BUILDING LOT (see attached proposed plot plan). The main level features an enclosed foyer, that leads into the large living room, well appointed kitchen with center island and adjacent dining room. Patio doors lead you to the back deck where you can enjoy the PEACEFUL BACKYARD. Half bath and laundry complete this level. Up the hardwood staircase, you will find a spacious landing, full family bathroom with lots of natural light, primary bedroom and two additional bedrooms. The FULLY FINISHED LOWER LEVEL adds additional living space with family room, fourth bedroom and full 3 PC bathroom. Extras include: MINI SPLIT HEAT PUMP for your comfort, INTEGRATED SOUND SYSTEM and much more. Call your REALTOR ® to view! (id:53560)
Property Details
| MLS® Number | NB108531 |
| Property Type | Single Family |
| Features | Balcony/deck/patio |
Building
| Bathroom Total | 3 |
| Bedrooms Above Ground | 3 |
| Bedrooms Below Ground | 1 |
| Bedrooms Total | 4 |
| Architectural Style | 2 Level |
| Cooling Type | Heat Pump, Air Exchanger |
| Exterior Finish | Vinyl |
| Flooring Type | Ceramic, Laminate, Hardwood |
| Half Bath Total | 1 |
| Heating Fuel | Electric |
| Heating Type | Baseboard Heaters, Heat Pump |
| Size Interior | 1,530 Ft2 |
| Total Finished Area | 2230 Sqft |
| Type | House |
| Utility Water | Municipal Water |
Parking
| Attached Garage |
Land
| Access Type | Year-round Access |
| Acreage | No |
| Landscape Features | Landscaped |
| Sewer | Municipal Sewage System |
| Size Irregular | 1639.4 |
| Size Total | 1639.4 M2 |
| Size Total Text | 1639.4 M2 |
Rooms
| Level | Type | Length | Width | Dimensions |
|---|---|---|---|---|
| Second Level | 4pc Bathroom | 11'5'' x 7'7'' | ||
| Second Level | Bedroom | 10'5'' x 10'2'' | ||
| Second Level | Bedroom | 10'2'' x 9'0'' | ||
| Second Level | Primary Bedroom | 14'0'' x 14'0'' | ||
| Basement | Storage | 7'3'' x 7'1'' | ||
| Basement | 3pc Bathroom | 9'2'' x 5'4'' | ||
| Basement | Bedroom | 15'1'' x 9'4'' | ||
| Basement | Family Room | 17'0'' x 14'9'' | ||
| Main Level | 2pc Bathroom | 10'0'' x 6'0'' | ||
| Main Level | Dining Room | 12'5'' x 7'2'' | ||
| Main Level | Kitchen | 12'5'' x 12'5'' | ||
| Main Level | Living Room | 17'7'' x 13'0'' | ||
| Main Level | Foyer | 7'8'' x 5'1'' |
https://www.realtor.ca/real-estate/27627683/2679-amirault-street-dieppe

260 Champlain St
Dieppe, New Brunswick E1A 1P3
(506) 382-3948
(506) 382-3946
www.exitmoncton.ca/
www.facebook.com/ExitMoncton/

260 Champlain St
Dieppe, New Brunswick E1A 1P3
(506) 382-3948
(506) 382-3946
www.exitmoncton.ca/
www.facebook.com/ExitMoncton/
Contact Us
Contact us for more information




















































