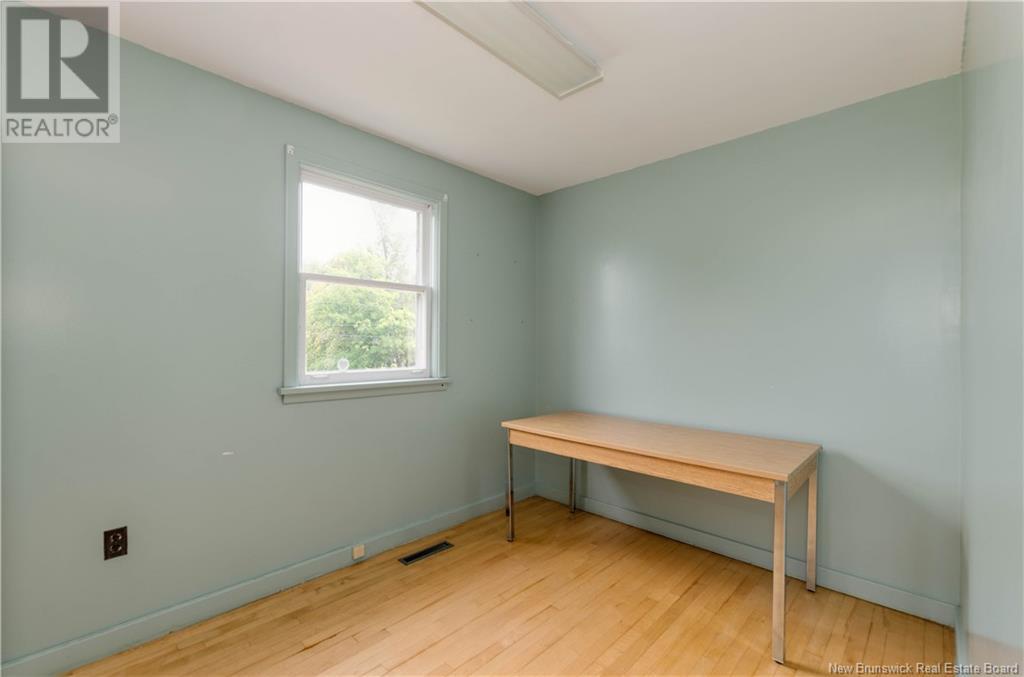27 Spring Street Petitcodiac, New Brunswick E4Z 4W4
3 Bedroom
3 Bathroom
2798 sqft
2 Level
Air Conditioned, Heat Pump
Baseboard Heaters, Heat Pump
$199,900
Attention investors or those looking for an affordable home! This large property offers a ton of potential. With an exterior of solid brick and sitting on a concrete foundation, this is a very solid structure. Come check it out! (id:53560)
Property Details
| MLS® Number | NB105519 |
| Property Type | Single Family |
Building
| BathroomTotal | 3 |
| BedroomsAboveGround | 3 |
| BedroomsTotal | 3 |
| ArchitecturalStyle | 2 Level |
| BasementType | Full |
| CoolingType | Air Conditioned, Heat Pump |
| ExteriorFinish | Brick |
| FoundationType | Concrete |
| HalfBathTotal | 2 |
| HeatingFuel | Electric |
| HeatingType | Baseboard Heaters, Heat Pump |
| SizeInterior | 2798 Sqft |
| TotalFinishedArea | 2798 Sqft |
| Type | House |
| UtilityWater | Drilled Well |
Parking
| Detached Garage |
Land
| AccessType | Year-round Access |
| Acreage | No |
| Sewer | Municipal Sewage System |
| SizeIrregular | 1394 |
| SizeTotal | 1394 M2 |
| SizeTotalText | 1394 M2 |
| ZoningDescription | Cu- Community Use |
Rooms
| Level | Type | Length | Width | Dimensions |
|---|---|---|---|---|
| Second Level | 4pc Bathroom | 5'0'' x 9'1'' | ||
| Second Level | Office | 8'0'' x 11'7'' | ||
| Second Level | Bedroom | 8'0'' x 11'7'' | ||
| Second Level | Storage | 16'1'' x 7'3'' | ||
| Second Level | 2pc Bathroom | 4'9'' x 5'0'' | ||
| Main Level | 3pc Bathroom | 8'2'' x 11'1'' | ||
| Main Level | Office | 7'1'' x 11'1'' | ||
| Main Level | Office | 9'9'' x 6'9'' | ||
| Main Level | Office | 7'7'' x 14'7'' | ||
| Main Level | Office | 7'11'' x 10'8'' | ||
| Main Level | Bedroom | 17'8'' x 14'9'' | ||
| Main Level | Family Room | 11'7'' x 18'4'' | ||
| Main Level | Living Room | 18'7'' x 14'6'' | ||
| Main Level | Dining Room | 11'11'' x 9'2'' | ||
| Main Level | Kitchen | 11'6'' x 12'6'' |
https://www.realtor.ca/real-estate/27385483/27-spring-street-petitcodiac

Keller Williams Capital Realty
150 Edmonton Avenue, Suite 4b
Moncton, New Brunswick E1C 3B9
150 Edmonton Avenue, Suite 4b
Moncton, New Brunswick E1C 3B9
(506) 383-2883
(506) 383-2885
www.kwmoncton.ca/

Keller Williams Capital Realty
150 Edmonton Avenue, Suite 4b
Moncton, New Brunswick E1C 3B9
150 Edmonton Avenue, Suite 4b
Moncton, New Brunswick E1C 3B9
(506) 383-2883
(506) 383-2885
www.kwmoncton.ca/
Interested?
Contact us for more information





















































