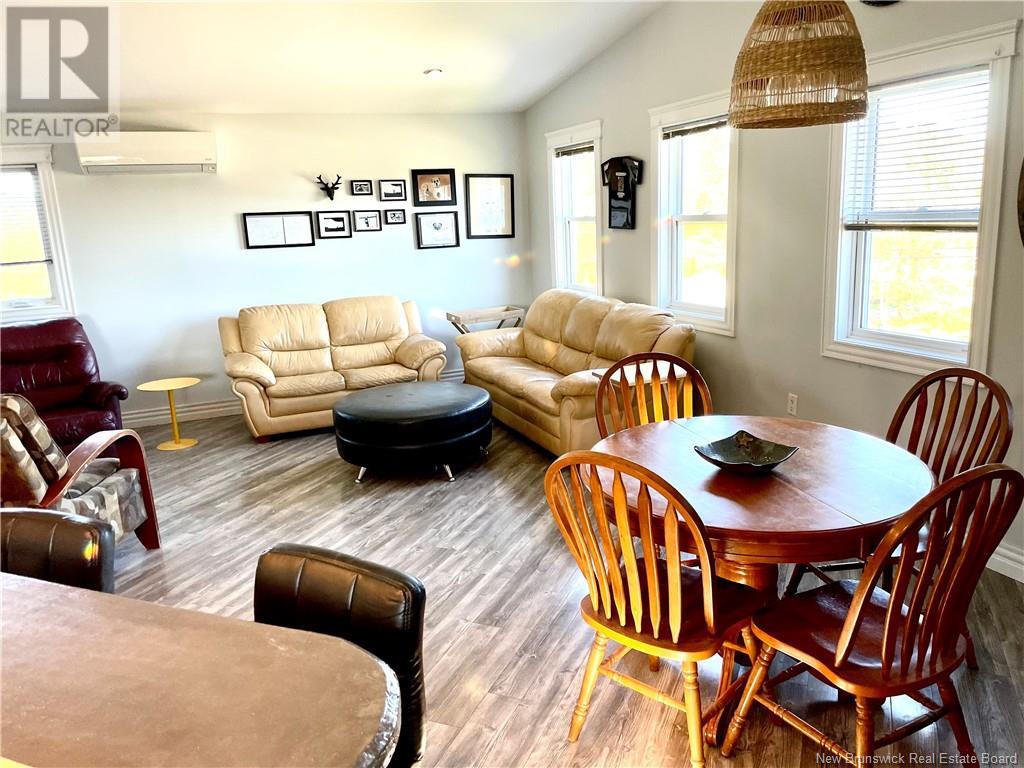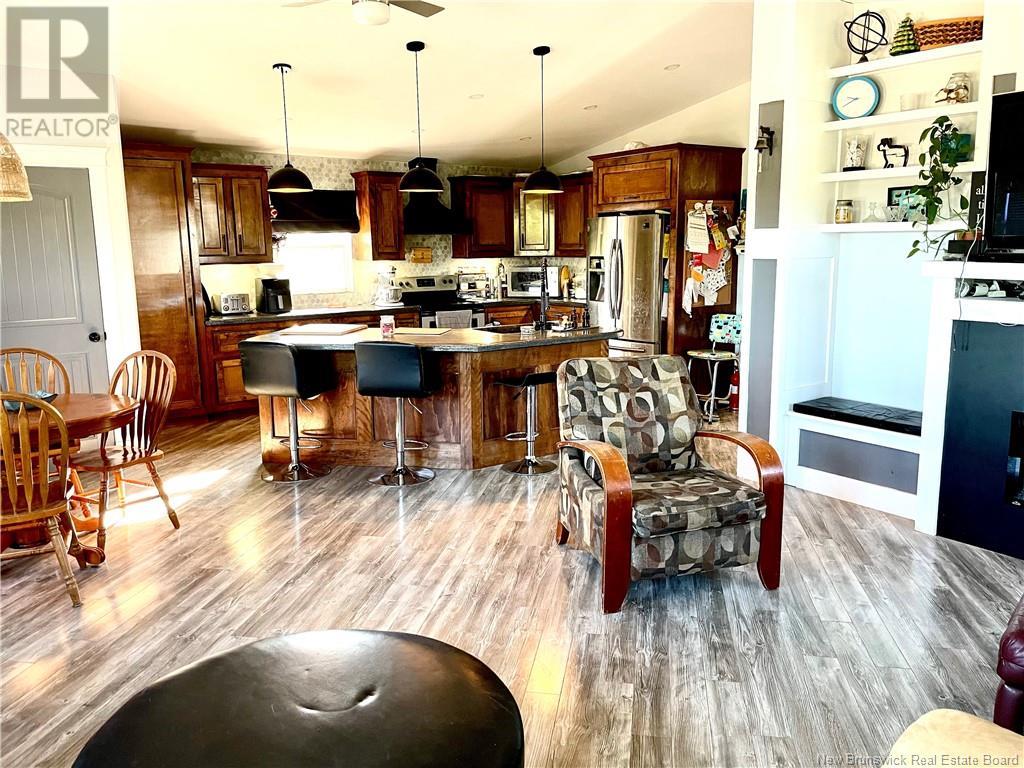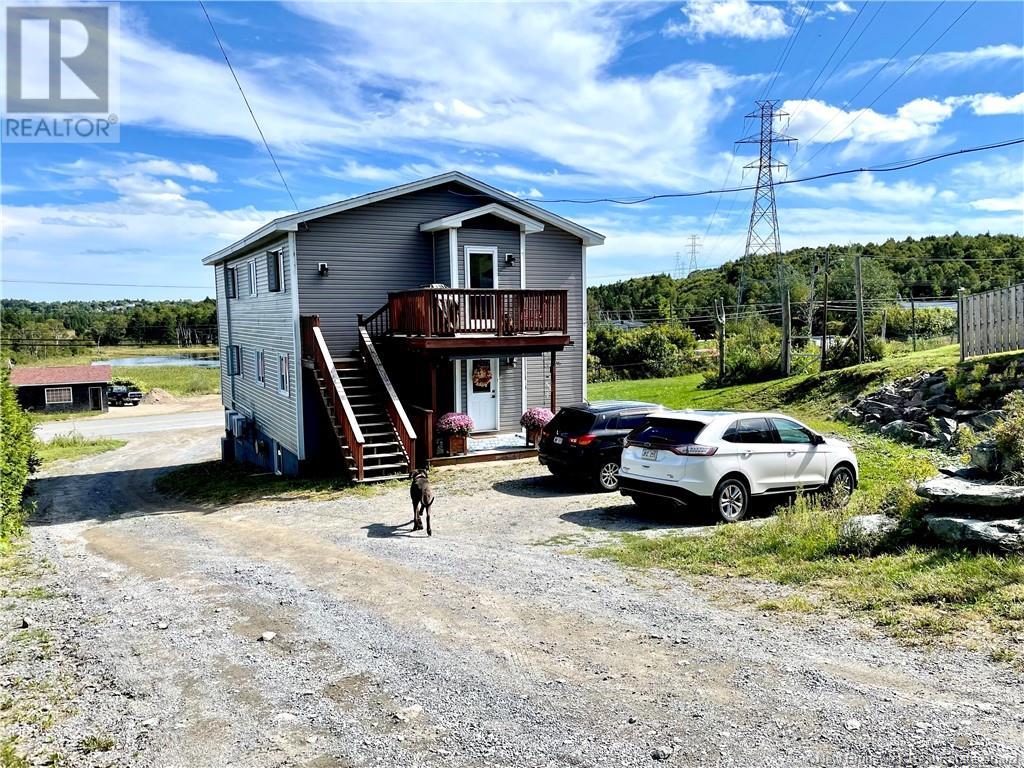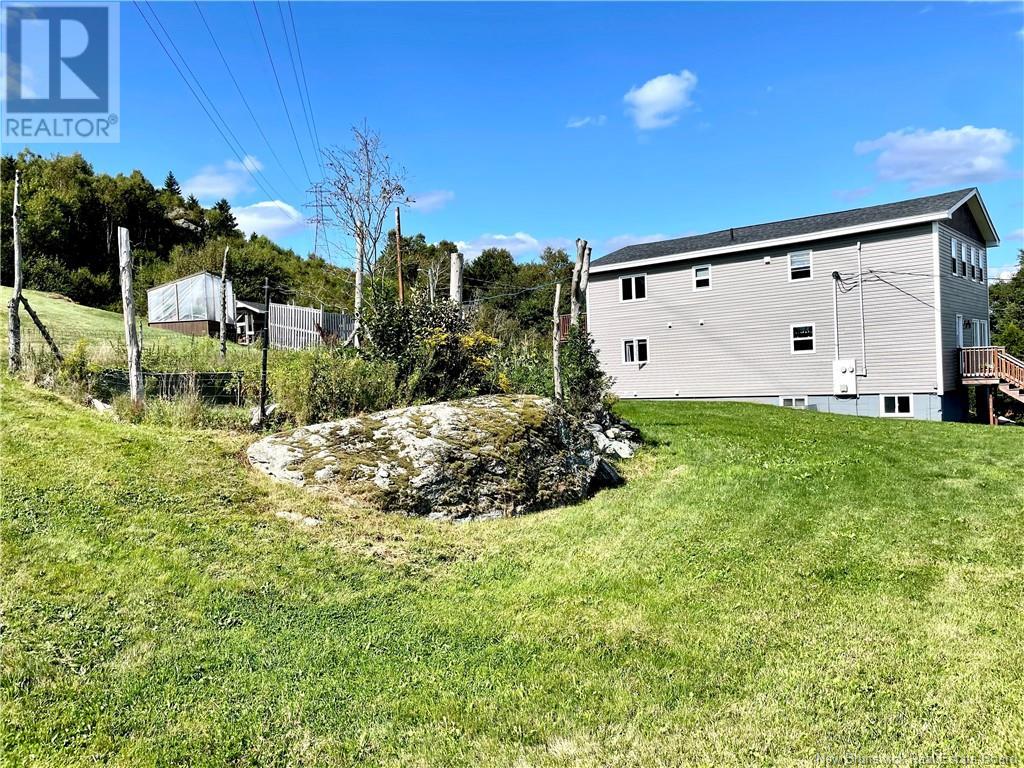271 Golden Grove Road Saint John, New Brunswick E2J 4G4
$339,900
This stunningly renovated 2-unit property with lake view sits on an acre of privacy offering an incredible investment opportunity or a perfect place to call home with rental income potential. Each unit features 3 spacious bedrooms, the owners unit has vaulted ceilings, each has brand-new bathrooms with laundry hook ups, and modern kitchens making it move-in ready for your family or tenants. All new plumbing, windows, new siding with rigid Styrofoam underneath. The ground floor boasts an additional bonus unita 1-bedroom in-law suite, perfect for extended family or rental income potential. For the car enthusiast or mechanic in the family, the large 24 x 40 detached garage (with additional 520 sq ft of office and storage space) is a dream come true. With ample space for vehicles, tools, and storage, its a versatile area that could also serve as a workshop or hobby space and theres an additional (12x20) built in garage. Whether youre an investor or looking for a place to call home with extra income opportunities, this property is a must-see! Dont miss out on this unique property that combines comfort, style, and practicality all in one. (id:53560)
Property Details
| MLS® Number | NB105049 |
| Property Type | Single Family |
| EquipmentType | Heat Pump |
| Features | Balcony/deck/patio |
| RentalEquipmentType | Heat Pump |
| Structure | Workshop |
Building
| BathroomTotal | 3 |
| BedroomsAboveGround | 6 |
| BedroomsBelowGround | 1 |
| BedroomsTotal | 7 |
| ArchitecturalStyle | 2 Level |
| CoolingType | Heat Pump |
| ExteriorFinish | Vinyl |
| FlooringType | Ceramic, Laminate |
| FoundationType | Concrete |
| HeatingFuel | Electric |
| HeatingType | Baseboard Heaters, Heat Pump |
| RoofMaterial | Asphalt Shingle |
| RoofStyle | Unknown |
| SizeInterior | 2500 Sqft |
| TotalFinishedArea | 3000 Sqft |
| Type | House |
| UtilityWater | Drilled Well |
Parking
| Integrated Garage | |
| Detached Garage | |
| Garage |
Land
| AccessType | Year-round Access |
| Acreage | Yes |
| LandscapeFeatures | Landscaped |
| SizeIrregular | 1 |
| SizeTotal | 1 Ac |
| SizeTotalText | 1 Ac |
Rooms
| Level | Type | Length | Width | Dimensions |
|---|---|---|---|---|
| Second Level | 4pc Bathroom | 10'2'' x 7'6'' | ||
| Second Level | Bedroom | 8'2'' x 11'11'' | ||
| Second Level | Bedroom | 10'2'' x 9'9'' | ||
| Second Level | Primary Bedroom | 11'11'' x 12'8'' | ||
| Second Level | Kitchen/dining Room | 14'5'' x 23'1'' | ||
| Second Level | Living Room | 12'0'' x 19'2'' | ||
| Basement | 4pc Bathroom | 11'5'' x 5'0'' | ||
| Basement | Bedroom | 11'10'' x 11'5'' | ||
| Basement | Kitchen | 11'0'' x 12'0'' | ||
| Basement | Living Room | 12'0'' x 15'0'' | ||
| Main Level | 4pc Bathroom | 4'11'' x 10'2'' | ||
| Main Level | Bedroom | 11'11'' x 10'1'' | ||
| Main Level | Bedroom | 11'11'' x 8'8'' | ||
| Main Level | Primary Bedroom | 10'2'' x 12'3'' | ||
| Main Level | Kitchen/dining Room | 16'0'' x 14'0'' | ||
| Main Level | Living Room | 21'7'' x 11'11'' |
https://www.realtor.ca/real-estate/27354412/271-golden-grove-road-saint-john

154 Hampton Rd.
Rothesay, New Brunswick E2E 2R3
(506) 216-8000
kwsaintjohn.ca/
Interested?
Contact us for more information





















































