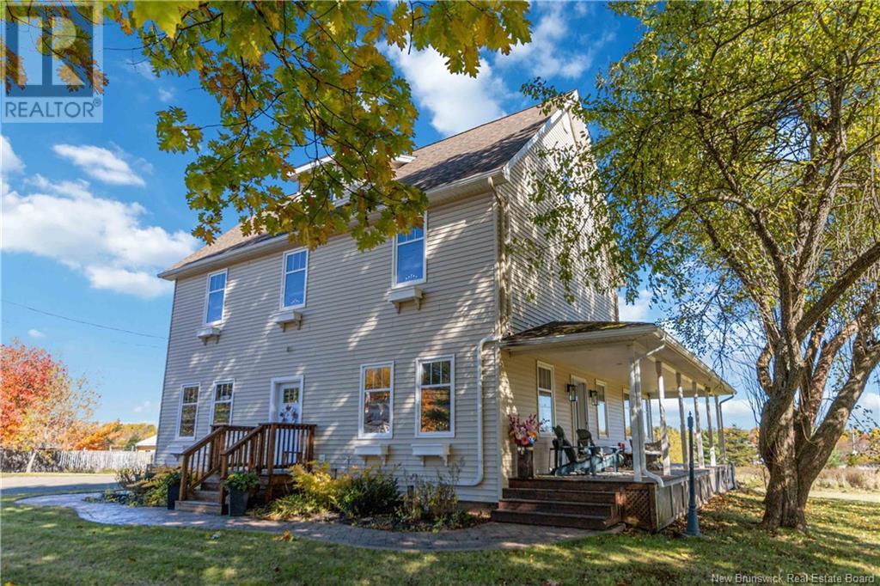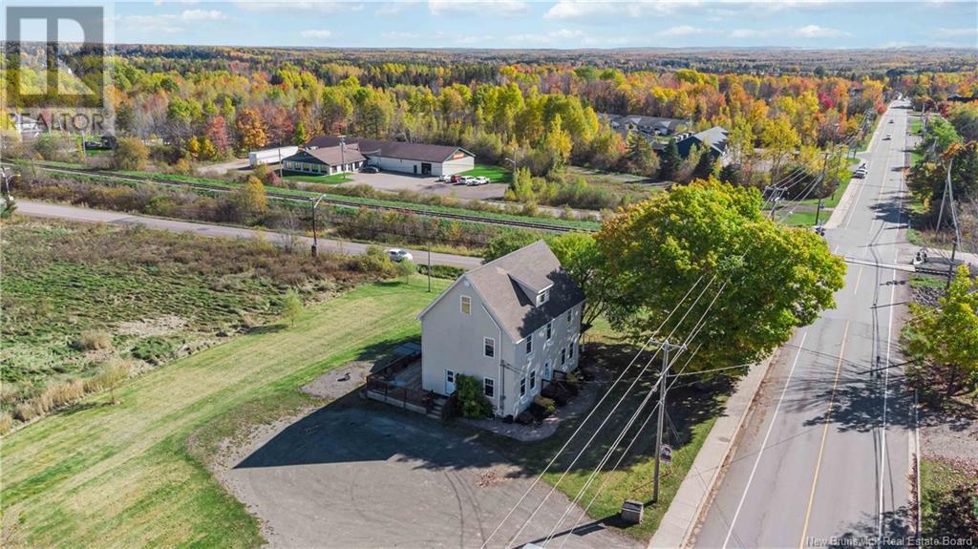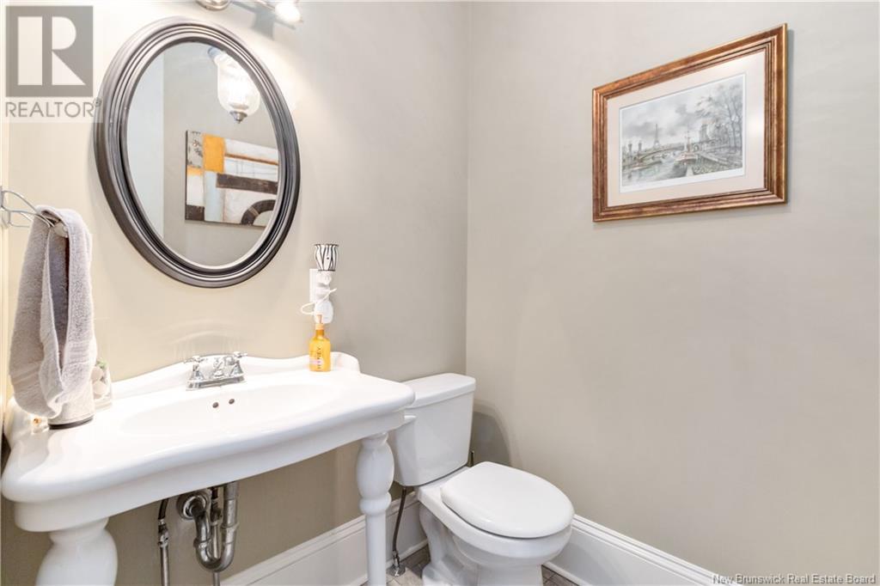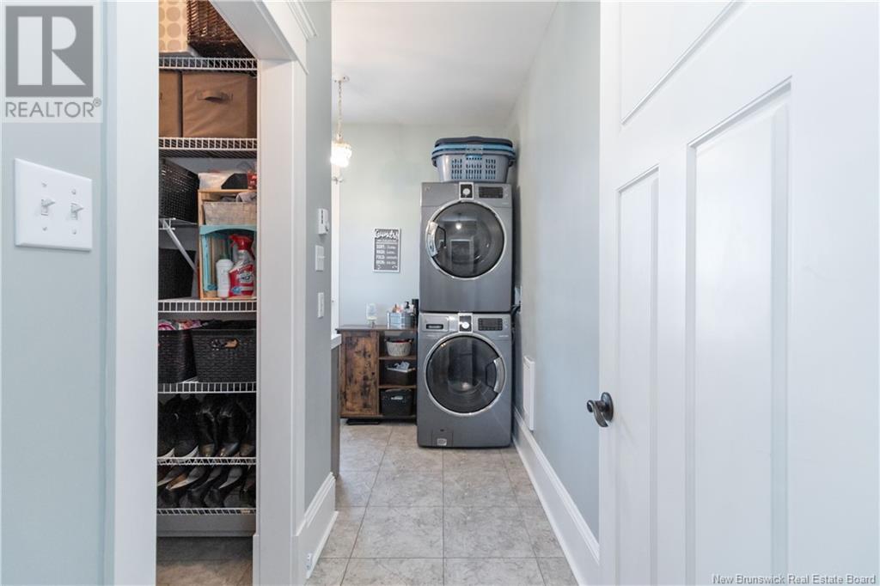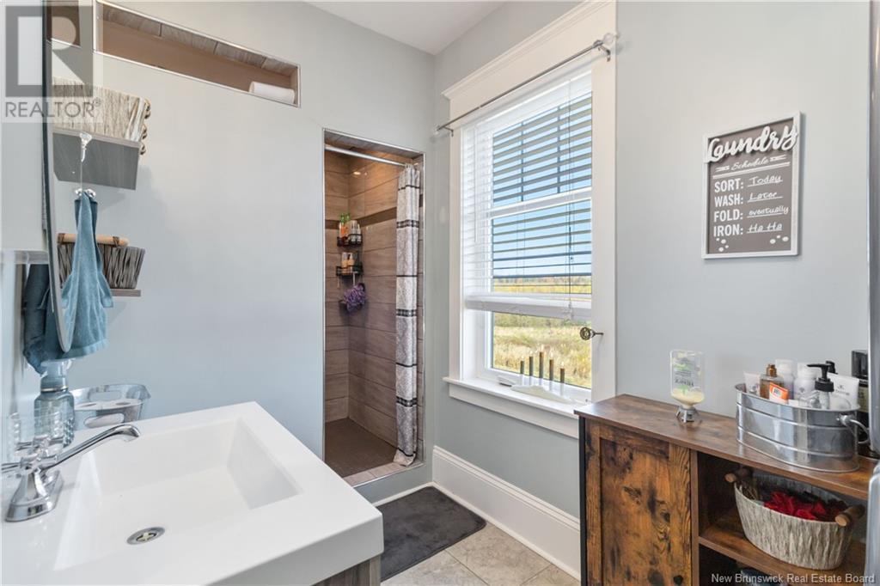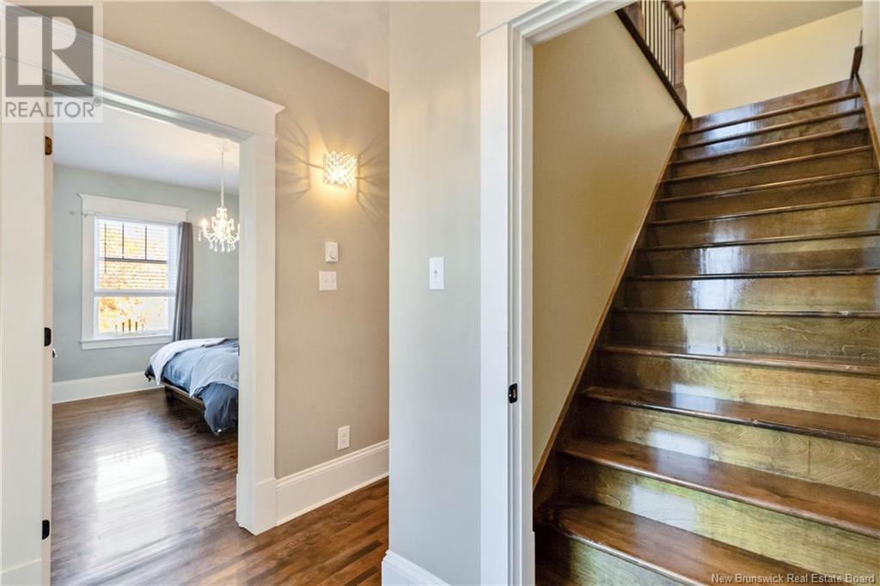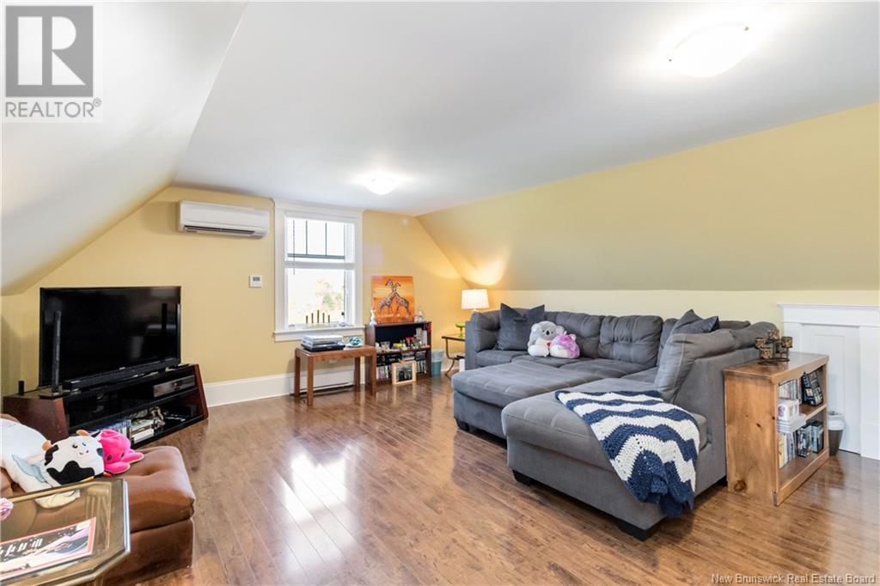2743 Fredericton Road Salisbury, New Brunswick E4J 3C8
$599,900
Discover this beautifully remodeled 4-bedroom home, just 15 minutes from the city. This spacious residence offers a perfect blend of comfort and modern elegance, making it ideal for families and professionals alike. The main floor boasts exquisite trey ceilings in the living room, adding a touch of sophistication and features a versatile study that can easily be used as a fifth bedroom. Enjoy the convenience of a luxurious primary suite on the second level, complete with an ensuite bathroom, laundry facilities, and a walk-in closet. The second floor also offers two more bedrooms and a 3-piece bath. The private third level includes an additional spacious bedroom and an expansive family room, perfect for entertaining or relaxing. This home provides plenty of space for your family to grow while still being close to all the amenities and attractions of city life. Dont miss out on this incredible opportunity! Contact your REALTOR ® today to schedule a viewing. (id:53560)
Property Details
| MLS® Number | NB108103 |
| Property Type | Single Family |
| Features | Balcony/deck/patio |
Building
| BathroomTotal | 3 |
| BedroomsAboveGround | 4 |
| BedroomsTotal | 4 |
| ArchitecturalStyle | 3 Level |
| CoolingType | Air Conditioned, Heat Pump |
| ExteriorFinish | Aluminum/vinyl |
| FlooringType | Ceramic, Laminate, Hardwood |
| FoundationType | Concrete |
| HalfBathTotal | 1 |
| HeatingFuel | Electric |
| HeatingType | Forced Air, Heat Pump |
| SizeInterior | 2510 Sqft |
| TotalFinishedArea | 2510 Sqft |
| Type | House |
| UtilityWater | Municipal Water |
Land
| AccessType | Year-round Access |
| Acreage | Yes |
| LandscapeFeatures | Landscaped |
| Sewer | Municipal Sewage System |
| SizeIrregular | 4 |
| SizeTotal | 4 Ac |
| SizeTotalText | 4 Ac |
Rooms
| Level | Type | Length | Width | Dimensions |
|---|---|---|---|---|
| Second Level | Bedroom | 9'3'' x 12'8'' | ||
| Second Level | 3pc Bathroom | 4'8'' x 8'3'' | ||
| Second Level | Bedroom | 13'1'' x 12'8'' | ||
| Second Level | 3pc Ensuite Bath | 11'9'' x 13'8'' | ||
| Second Level | Other | 5'5'' x 8'10'' | ||
| Second Level | Primary Bedroom | 13'7'' x 13' | ||
| Third Level | Bedroom | 15'10'' x 13'7'' | ||
| Third Level | Family Room | 16'10'' x 25'10'' | ||
| Main Level | Dining Room | 12'3'' x 12'3'' | ||
| Main Level | Office | 11'7'' x 15' | ||
| Main Level | 2pc Bathroom | 4'9'' x 6' | ||
| Main Level | Kitchen | 12'1'' x 14'6'' | ||
| Main Level | Living Room | 25' x 12'8'' | ||
| Main Level | Foyer | 5'8'' x 8'4'' |
https://www.realtor.ca/real-estate/27562942/2743-fredericton-road-salisbury

123 Halifax St Suite 600
Moncton, New Brunswick E1C 9R6
(506) 853-7653
www.remax-avante.com/

123 Halifax St Suite 600
Moncton, New Brunswick E1C 9R6
(506) 853-7653
www.remax-avante.com/
Interested?
Contact us for more information



