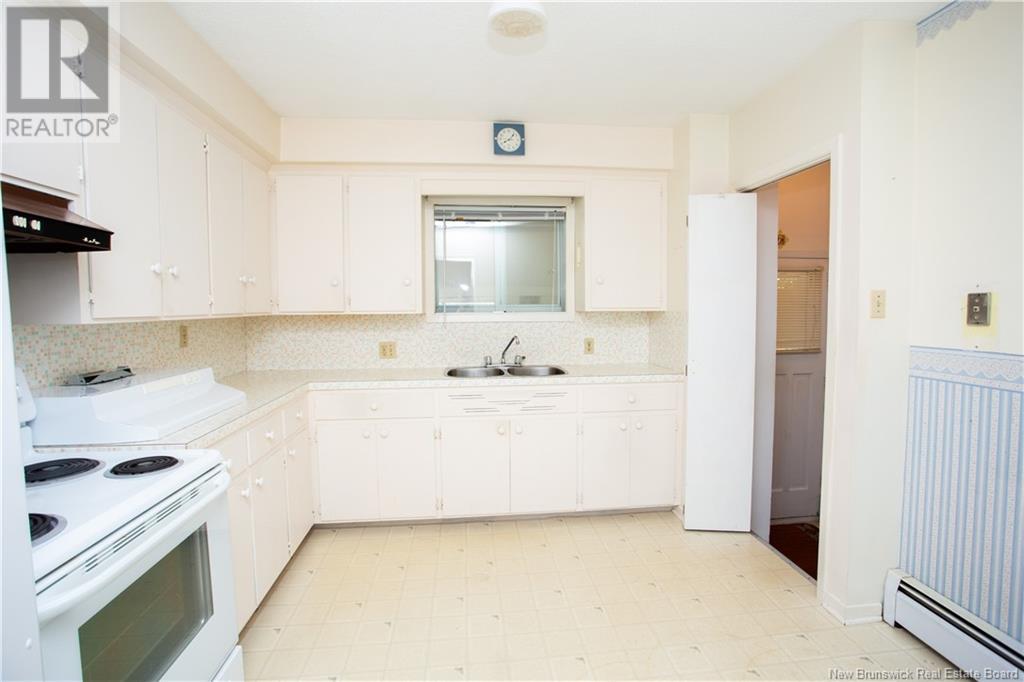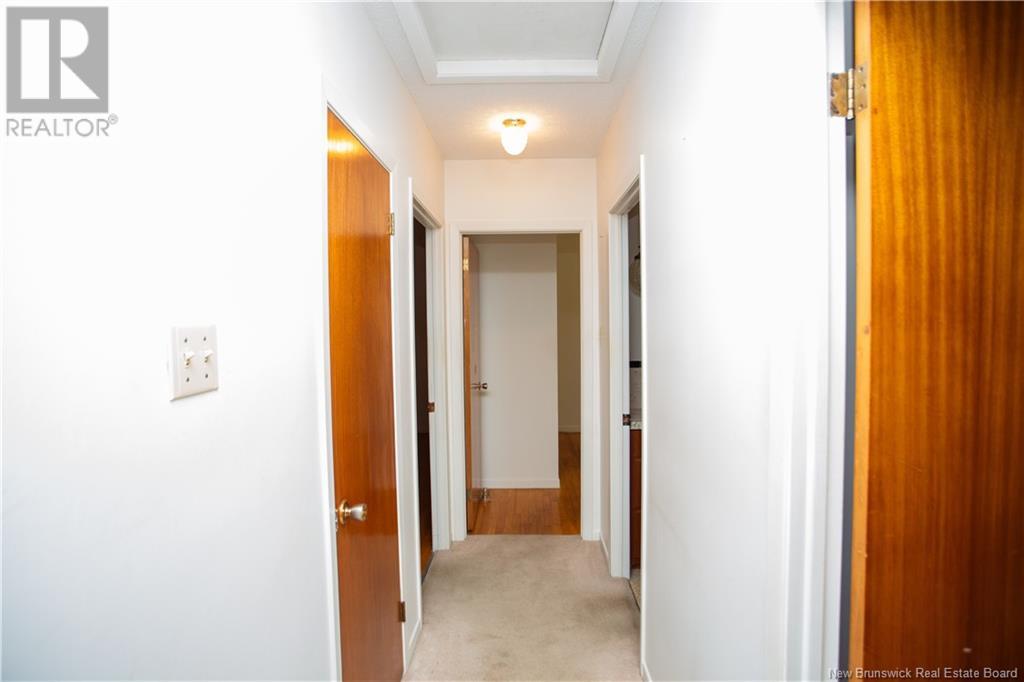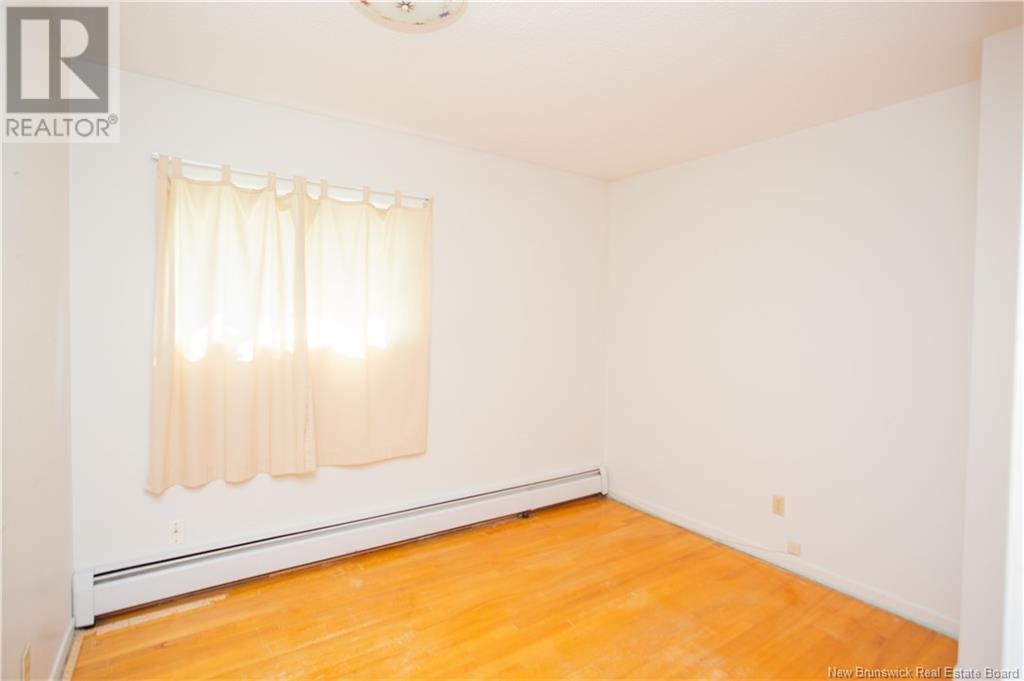278 Southampton Drive Fredericton, New Brunswick E3B 4T6
$274,900
Have you been dreaming of finding your new home in Skyline Acres but the prices have been out of your reach? If so, this might just be your dream come true! This lovely family home is located on a quiet street and situated on an oversized lot with an exceptionally private back yard. Built in the 60s/70s, this home has some fabulous retro features that I, personally, LOVE! Some of the light fixtures are original and the groovy, flowered carpet going into the basement is in GREAT shape! Enter through the side door and go up a couple of steps to the main level. Bright front living room has a fireplace, vaulted ceilings w/wood beams and we believe that there is HARDWOOD under the carpet! Sweet little eat in kitchen. 3 decent sized bedrooms & full bath finish of the level. Head downstairs to find 2 recroom areas and 2 more bedrooms ( windows are not egress ).Laundry/2nd bath combo is ideal for those utilizing the lower level space. Electric, hot water heating system. Updated breaker panel has plenty of space available for upgrades. Convenient attached carport will keep you shielded from the weather. Storage shed w/concrete floor for your garden tools or additional storage. (id:53560)
Property Details
| MLS® Number | NB106360 |
| Property Type | Single Family |
| EquipmentType | Water Heater |
| RentalEquipmentType | Water Heater |
| Structure | Shed |
Building
| BathroomTotal | 2 |
| BedroomsAboveGround | 3 |
| BedroomsBelowGround | 2 |
| BedroomsTotal | 5 |
| ArchitecturalStyle | Bungalow |
| ConstructedDate | 1969 |
| ExteriorFinish | Colour Loc |
| FlooringType | Carpeted, Wood |
| FoundationType | Concrete |
| HeatingType | Hot Water |
| StoriesTotal | 1 |
| SizeInterior | 896 Sqft |
| TotalFinishedArea | 1995 Sqft |
| Type | House |
| UtilityWater | Municipal Water |
Parking
| Carport |
Land
| AccessType | Year-round Access |
| Acreage | No |
| LandscapeFeatures | Landscaped |
| Sewer | Municipal Sewage System |
| SizeIrregular | 1017 |
| SizeTotal | 1017 M2 |
| SizeTotalText | 1017 M2 |
Rooms
| Level | Type | Length | Width | Dimensions |
|---|---|---|---|---|
| Basement | Office | 15'5'' x 20'10'' | ||
| Basement | Bedroom | 11'8'' x 13' | ||
| Basement | Bath (# Pieces 1-6) | 11'8'' x 13'6'' | ||
| Basement | Bedroom | 11'7'' x 17'9'' | ||
| Basement | Storage | 11'8'' x 11' | ||
| Main Level | Bedroom | 9'3'' x 10'11'' | ||
| Main Level | Bath (# Pieces 1-6) | 9'3'' x 7'2'' | ||
| Main Level | Bedroom | 12'11'' x 10'4'' | ||
| Main Level | Primary Bedroom | 12' x 13'11'' | ||
| Main Level | Kitchen | 12' x 11'2'' | ||
| Main Level | Living Room | 25'3'' x 13'5'' |
https://www.realtor.ca/real-estate/27446061/278-southampton-drive-fredericton

283 St. Mary's Street
Fredericton, New Brunswick E3A 2S5
(506) 452-9888
(506) 452-1590
www.remaxfrederictonelite.ca/
Interested?
Contact us for more information






























