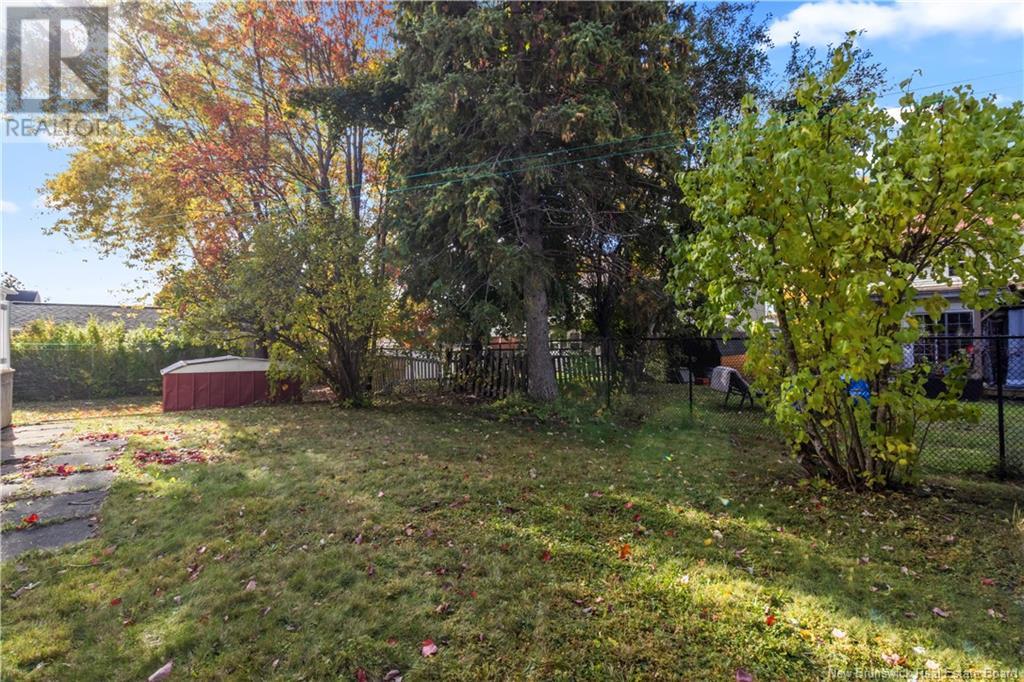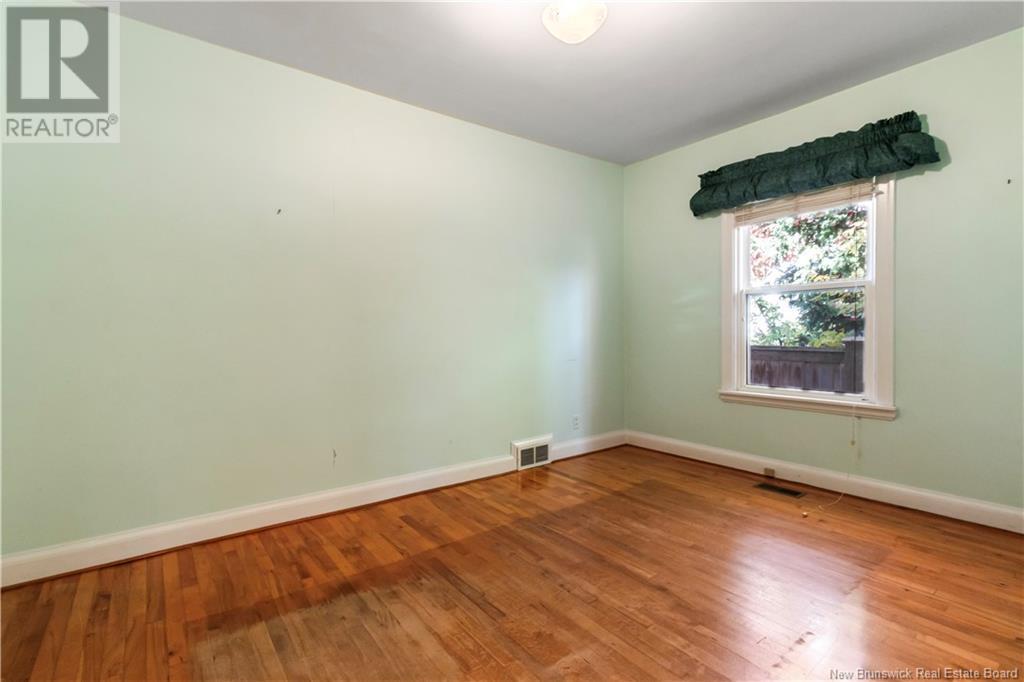28 Kensington Moncton, New Brunswick E1E 3J3
$339,900
SHOWINGS BY APPOINTMENT - ALL WEEK & OVER THE HOLIDAYS! 28 KENSINGTON DR -OFF HILLCREST DR - LOCATED IN MONCT0NS POPULAR OLD WEST END! WALK TO JONES LAKE & DOWNTOWN MONCTON. THIS CHARMING 2 BEDROOM BUNGALOW - IS A RARE FIND & IS LARGER THAN IT APPEARS! IDEAL FOR BUYERS - WHO LOVE THE CHARACTER & DESIRABLE LOCATION! Close to Centennial Parks walking trails, Avenir Center, restaurants, shopping & schools. St Bernadette ( M-5) Bessborough (K-5) Wabanaki (6-8) MacNaughton High (9-112) close to many business colleges. Main floor: Hardwood floors! Livingroom with fireplace (natural gas disconnected) dining room, kitchen w lots cabinets & built in dishwasher. 2 good sized main floor bedrooms, 4pc bath, family room with SUNROOM FEEL overlooking the quiet backyard. Basement/Lower Level Multi-purpose room, unfinished space. Newer electric furnace & ducted Heat pump/ provides heat and air conditioning...200 amp electric panel (2022), laundry, storage, & cold room. There is a separate basement under the main floor family room. Entrance is off the back deck to the right. Enjoy the fabulous neighborhood, walk around Jones lake, close to coffee Shops, the downtown business center, banking & the Capital Theater. Great Opportunity with the wonderful location to make this home your own! Property Taxes: $3024.92. (2024) Square footage is calculated from interior measurements. This is an estate sale. There is no RPDS. Lot Size 465 Sq. M. as per SNB. (id:53560)
Property Details
| MLS® Number | NB108293 |
| Property Type | Single Family |
| EquipmentType | Water Heater |
| Features | Balcony/deck/patio |
| RentalEquipmentType | Water Heater |
| Structure | Shed |
Building
| BathroomTotal | 1 |
| BedroomsAboveGround | 2 |
| BedroomsTotal | 2 |
| ArchitecturalStyle | Bungalow |
| ConstructedDate | 1950 |
| CoolingType | Central Air Conditioning, Heat Pump |
| ExteriorFinish | Colour Loc |
| FlooringType | Hardwood |
| HeatingFuel | Electric |
| HeatingType | Forced Air, Heat Pump |
| StoriesTotal | 1 |
| SizeInterior | 1263 Sqft |
| TotalFinishedArea | 1458 Sqft |
| Type | House |
| UtilityWater | Municipal Water |
Land
| AccessType | Year-round Access |
| Acreage | No |
| LandscapeFeatures | Landscaped |
| Sewer | Municipal Sewage System |
| SizeIrregular | 465 |
| SizeTotal | 465 M2 |
| SizeTotalText | 465 M2 |
Rooms
| Level | Type | Length | Width | Dimensions |
|---|---|---|---|---|
| Basement | Bonus Room | 15' x 12' | ||
| Basement | Cold Room | X | ||
| Basement | Utility Room | X | ||
| Basement | Laundry Room | X | ||
| Main Level | Family Room | 10' x 24' | ||
| Main Level | Bedroom | 9' x 14' | ||
| Main Level | Bedroom | 11' x 14' | ||
| Main Level | 4pc Bathroom | 8' x 10' | ||
| Main Level | Kitchen | 9' x 13' | ||
| Main Level | Dining Room | 13' x 9' | ||
| Main Level | Living Room | 14' x 16' |
https://www.realtor.ca/real-estate/27572385/28-kensington-moncton

640 Mountain Road
Moncton, New Brunswick E1C 2C3
(506) 384-3300
www.remaxnb.ca/
Interested?
Contact us for more information








































