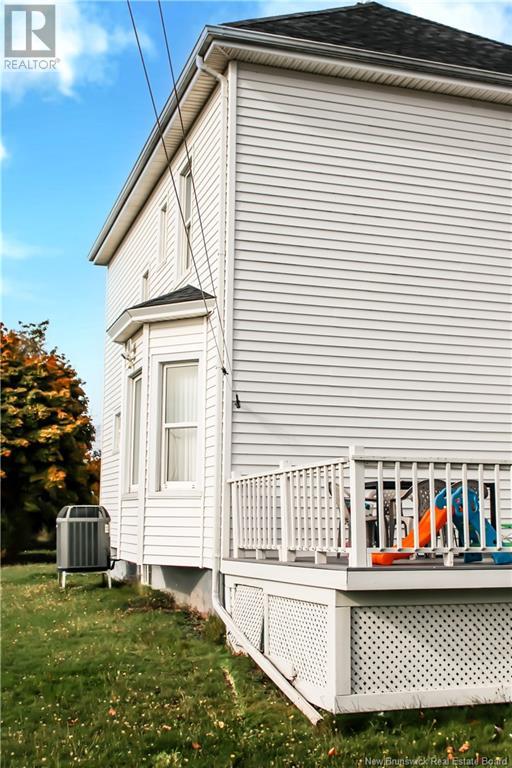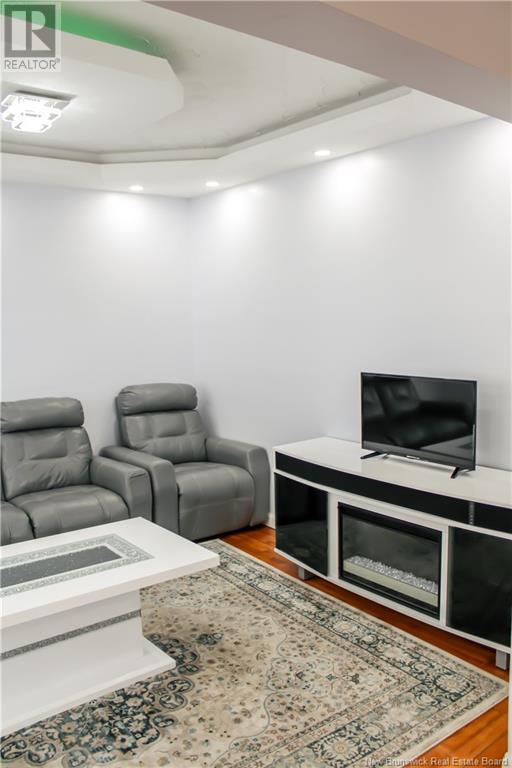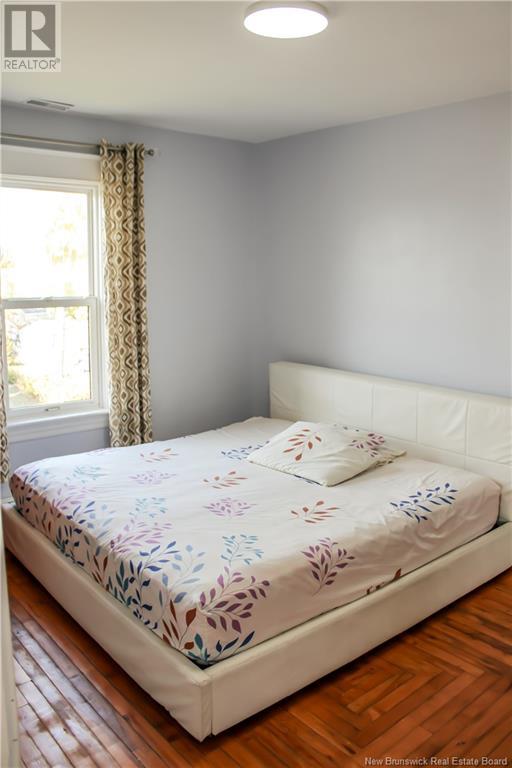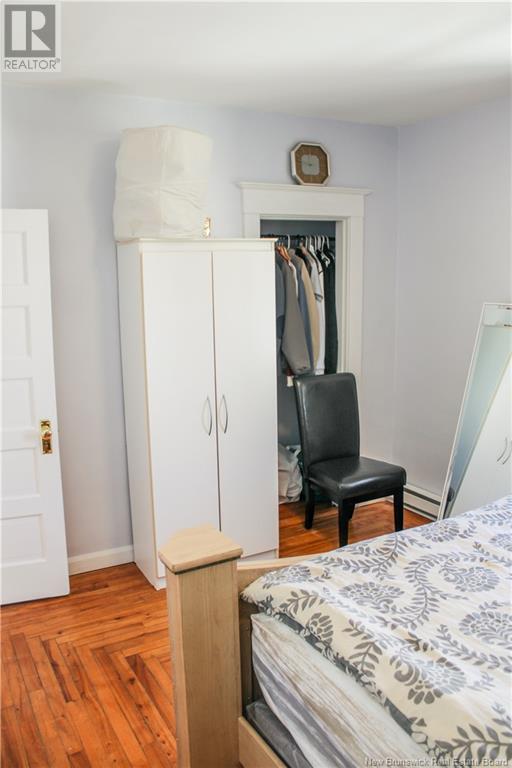29 Fern Moncton, New Brunswick E1E 2S6
4 Bedroom
1 Bathroom
1218 sqft
2 Level
Central Air Conditioning, Air Conditioned, Heat Pump
Baseboard Heaters, Heat Pump
$319,900
Welcome to 29 Fern! This stunning home has undergone extensive RENOVATIONS and is now looking for its new owners! Located at the end of a cul-de-sac, this home is nestled on a large lot. As you walk into the home, you can feel the charm and elegance. On the main floor, you have the living room, dining room and kitchen. Upstairs you have 4 generous sized rooms and a full bathroom. Located in a PRIME area of Moncton, close to all amenities, this is one you don't want to miss! Call your REALTOR ® (id:53560)
Property Details
| MLS® Number | NB108157 |
| Property Type | Single Family |
Building
| BathroomTotal | 1 |
| BedroomsAboveGround | 4 |
| BedroomsTotal | 4 |
| ArchitecturalStyle | 2 Level |
| CoolingType | Central Air Conditioning, Air Conditioned, Heat Pump |
| ExteriorFinish | Vinyl |
| HeatingFuel | Electric |
| HeatingType | Baseboard Heaters, Heat Pump |
| SizeInterior | 1218 Sqft |
| TotalFinishedArea | 1218 Sqft |
| Type | House |
| UtilityWater | Municipal Water |
Land
| Acreage | No |
| Sewer | Municipal Sewage System |
| SizeIrregular | 669 |
| SizeTotal | 669 M2 |
| SizeTotalText | 669 M2 |
Rooms
| Level | Type | Length | Width | Dimensions |
|---|---|---|---|---|
| Second Level | 4pc Bathroom | 5'10'' x 5'2'' | ||
| Second Level | Bedroom | 10'7'' x 9'7'' | ||
| Second Level | Bedroom | 10'5'' x 13'2'' | ||
| Second Level | Bedroom | 10'7'' x 11'5'' | ||
| Second Level | Bedroom | 10'5'' x 13'4'' | ||
| Main Level | Living Room | 11'1'' x 14'8'' | ||
| Main Level | Dining Room | 12'0'' x 13'7'' | ||
| Main Level | Kitchen | 10'6'' x 16'5'' |
https://www.realtor.ca/real-estate/27566188/29-fern-moncton

EXIT Realty Associates
260 Champlain St
Dieppe, New Brunswick E1A 1P3
260 Champlain St
Dieppe, New Brunswick E1A 1P3
(506) 382-3948
(506) 382-3946
www.exitmoncton.ca/
www.facebook.com/ExitMoncton/
Interested?
Contact us for more information

































