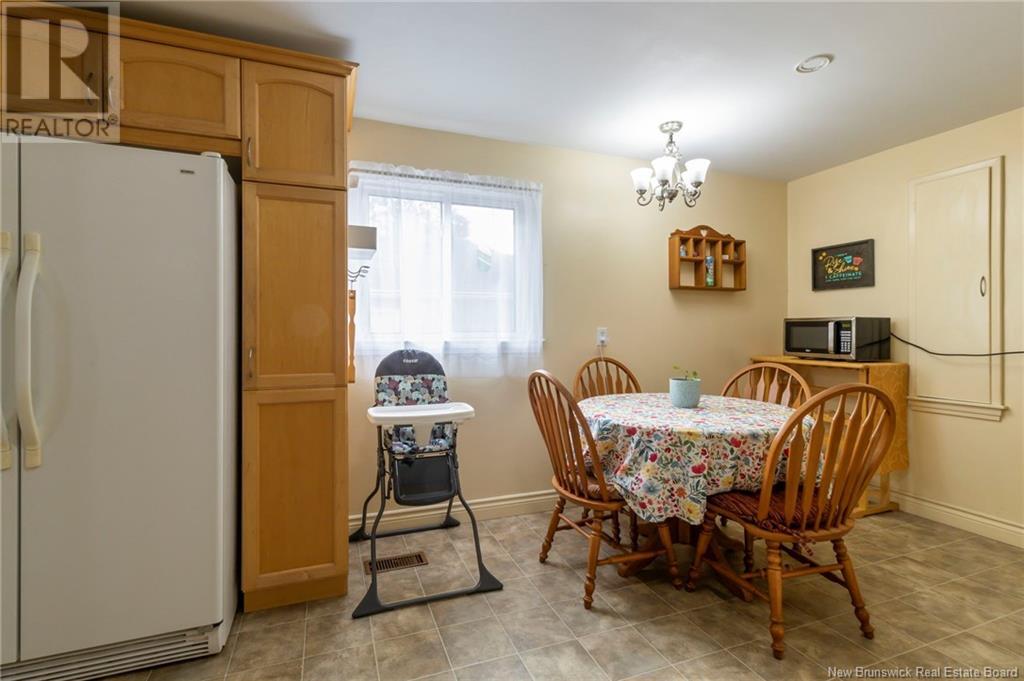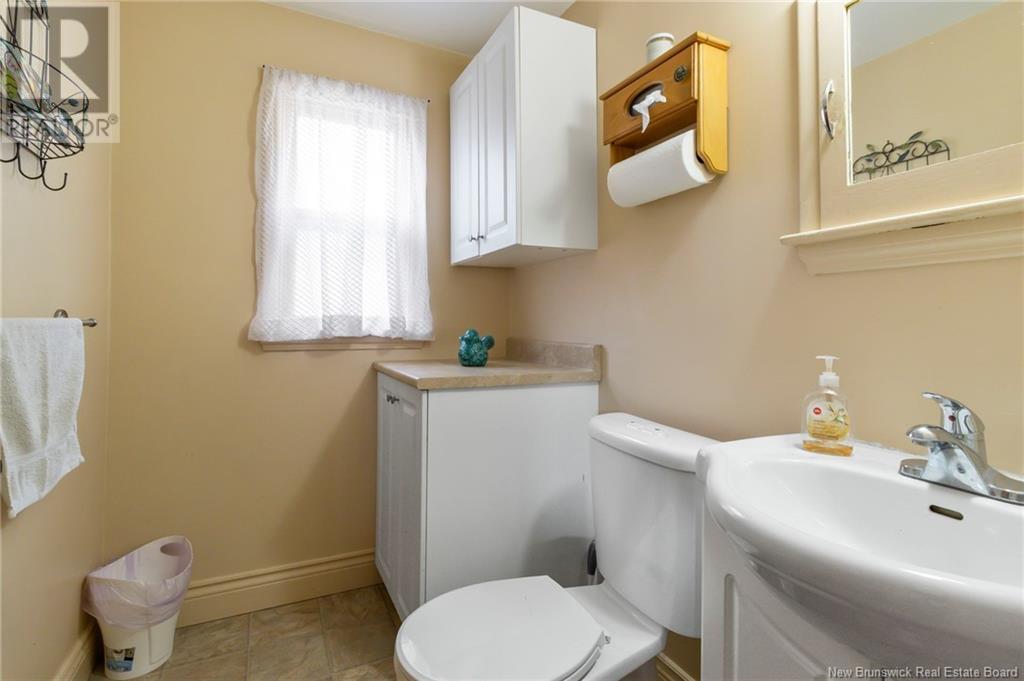29 Mcdougall Avenue Moncton, New Brunswick E1C 6B1
4 Bedroom
2 Bathroom
1820 sqft
2 Level
Forced Air
$269,900
Welcome to 29 McDougall Avenue and discover the perfect blend of comfort and convenience in this 1,800 square foot, two-storey home located in the heart of Downtown Moncton. The main floor starts with a large Living/Family Room that opens up to the Eat-in Kitchen and continues to a conveniently located Mud Room at the back of the home. A 2 pc Bath and a sitting room which has been converted to a Laundry Room completes this level. Upstairs has four spacious Bedrooms and Full Bath. Book your private showing. Contact your Realtor® today. (id:53560)
Property Details
| MLS® Number | NB107484 |
| Property Type | Single Family |
| Structure | Shed |
Building
| BathroomTotal | 2 |
| BedroomsAboveGround | 4 |
| BedroomsTotal | 4 |
| ArchitecturalStyle | 2 Level |
| ExteriorFinish | Vinyl |
| FlooringType | Carpeted, Laminate, Vinyl, Hardwood |
| HalfBathTotal | 1 |
| HeatingFuel | Oil |
| HeatingType | Forced Air |
| SizeInterior | 1820 Sqft |
| TotalFinishedArea | 1820 Sqft |
| Type | House |
| UtilityWater | Municipal Water |
Land
| AccessType | Year-round Access |
| Acreage | No |
| Sewer | Municipal Sewage System |
| SizeIrregular | 325 |
| SizeTotal | 325 M2 |
| SizeTotalText | 325 M2 |
Rooms
| Level | Type | Length | Width | Dimensions |
|---|---|---|---|---|
| Second Level | 4pc Bathroom | X | ||
| Second Level | Bedroom | 11' x 9' | ||
| Second Level | Bedroom | 11' x 8' | ||
| Second Level | Bedroom | 13' x 10' | ||
| Second Level | Bedroom | 13' x 11' | ||
| Main Level | Mud Room | X | ||
| Main Level | Office | 10' x 9' | ||
| Main Level | Kitchen/dining Room | X | ||
| Main Level | 2pc Bathroom | X | ||
| Main Level | Living Room | 26' x 11' |
https://www.realtor.ca/real-estate/27520904/29-mcdougall-avenue-moncton

RE/MAX Avante
123 Halifax St Suite 600
Moncton, New Brunswick E1C 9R6
123 Halifax St Suite 600
Moncton, New Brunswick E1C 9R6
(506) 853-7653
www.remax-avante.com/

RE/MAX Avante
123 Halifax St Suite 600
Moncton, New Brunswick E1C 9R6
123 Halifax St Suite 600
Moncton, New Brunswick E1C 9R6
(506) 853-7653
www.remax-avante.com/
Interested?
Contact us for more information





























