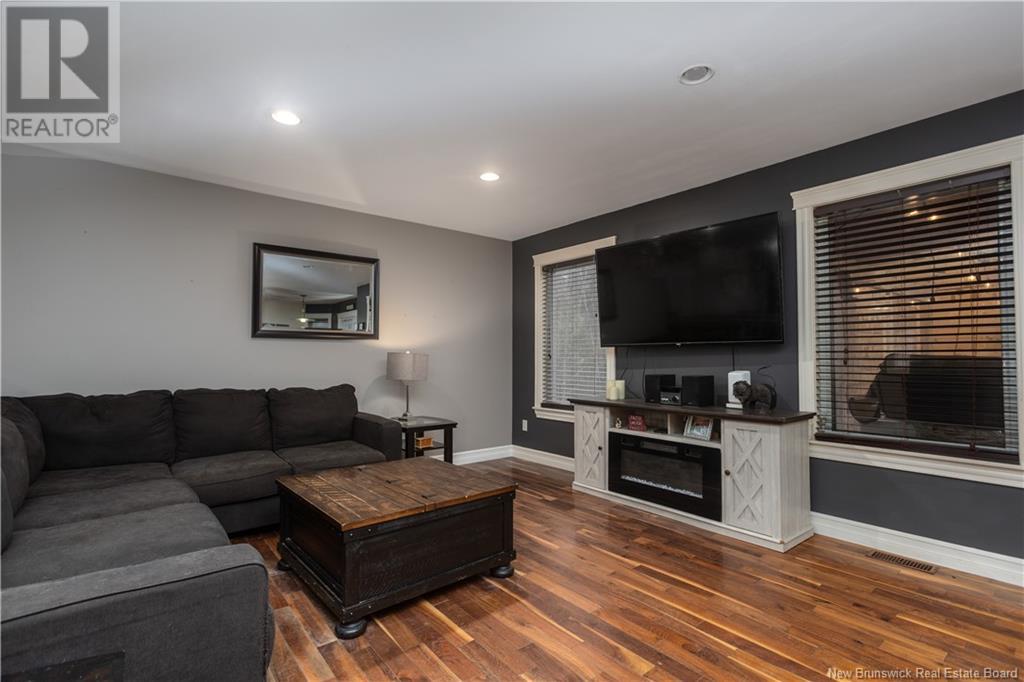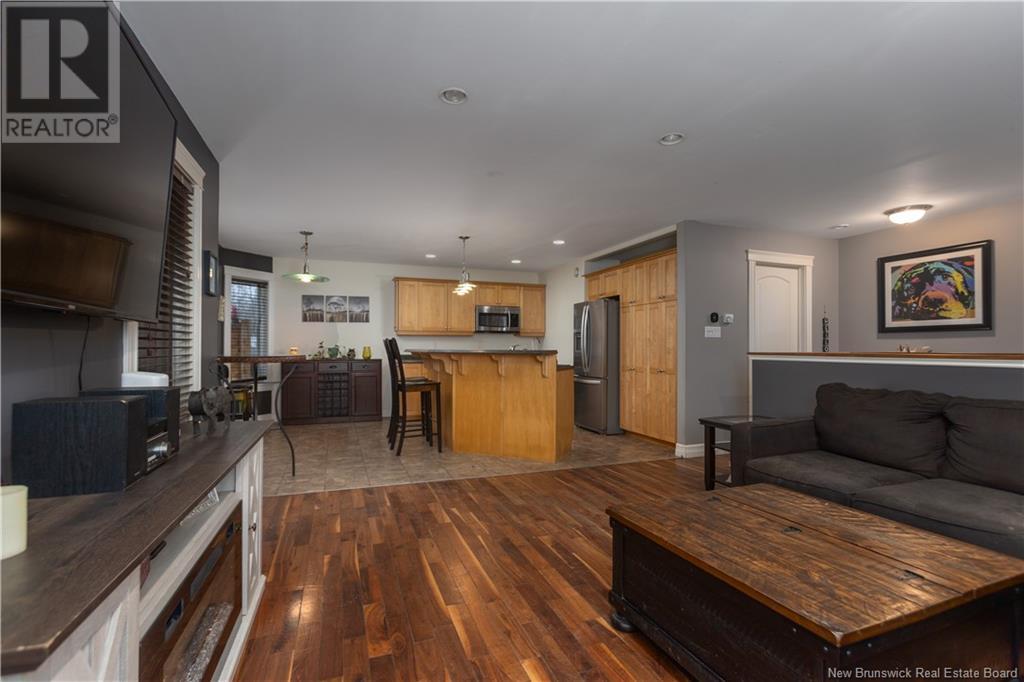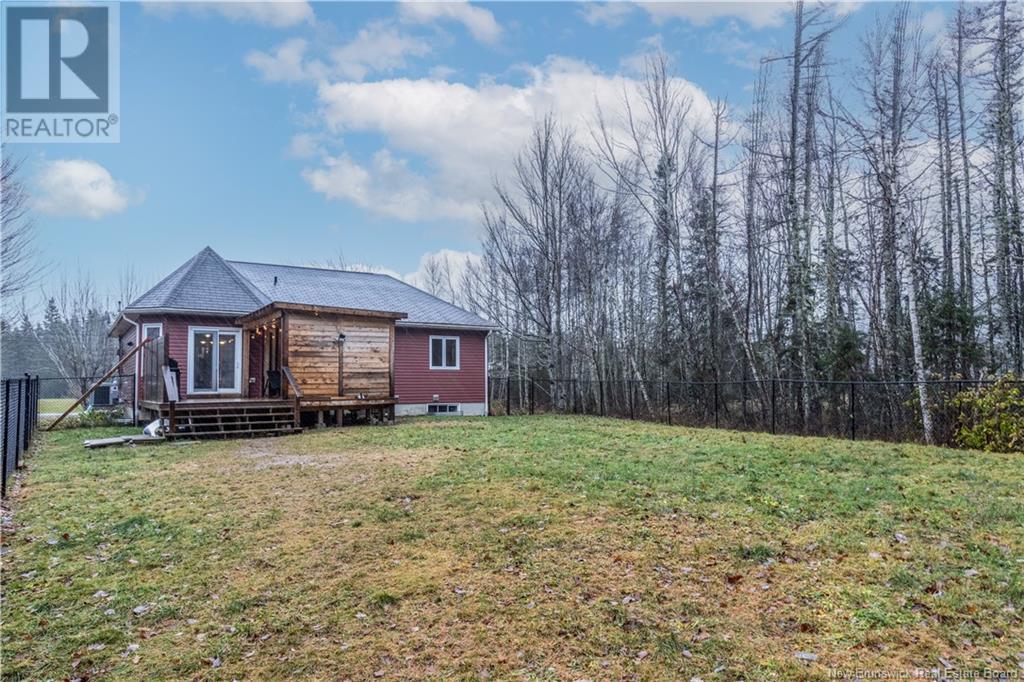2938 Route 115 Irishtown, New Brunswick E1H 2N4
$379,000
Welcome to 2938 Route 115, Irishtown. This open concept bungalow offers an attached garage, 2 generously sized bedrooms and a sizable bathroom with a large jacuzzi tub. The well appointed kitchen boast ample counter and storage space, newer appliances, a large island overlooking the spacious bright living room. This lovely home is situated on just over 1 acre of land with a nice large fenced in yard, a inviting private covered deck with ample space to entertain. The partially finished basement is waiting for your personal finishing touches. It includes a bedroom, a large open space and a new bathroom with a large custom shower and heated floors. Extra features include; a newer heat pump, water softening system and a 12' x 16' baby barn for extra storage. Country living near ATV and snowmobile trails just 14 minutes to Costco. (id:53560)
Property Details
| MLS® Number | NB109840 |
| Property Type | Single Family |
| Features | Treed, Balcony/deck/patio |
Building
| Bathroom Total | 2 |
| Bedrooms Above Ground | 2 |
| Bedrooms Below Ground | 1 |
| Bedrooms Total | 3 |
| Architectural Style | Bungalow |
| Basement Development | Partially Finished |
| Basement Type | Full (partially Finished) |
| Constructed Date | 2008 |
| Cooling Type | Air Conditioned, Heat Pump |
| Exterior Finish | Vinyl, Brick Veneer |
| Flooring Type | Ceramic, Tile, Hardwood |
| Foundation Type | Concrete |
| Heating Type | Heat Pump |
| Stories Total | 1 |
| Size Interior | 1,080 Ft2 |
| Total Finished Area | 1080 Sqft |
| Type | House |
| Utility Water | Well |
Parking
| Attached Garage | |
| Garage | |
| Inside Entry |
Land
| Access Type | Year-round Access |
| Acreage | Yes |
| Landscape Features | Landscaped |
| Sewer | Septic System |
| Size Irregular | 4368 |
| Size Total | 4368 M2 |
| Size Total Text | 4368 M2 |
Rooms
| Level | Type | Length | Width | Dimensions |
|---|---|---|---|---|
| Basement | 3pc Bathroom | 7' x 8' | ||
| Basement | Bedroom | 12' x 10' | ||
| Basement | Laundry Room | 7' x 12' | ||
| Basement | Other | 13' x 12' | ||
| Basement | Recreation Room | 25' x 13' | ||
| Main Level | Kitchen | 16' x 12' | ||
| Main Level | Living Room | 15' x 14' | ||
| Main Level | Foyer | 5' x 7' | ||
| Main Level | Bedroom | 11' x 13' | ||
| Main Level | Bedroom | 15' x 12' | ||
| Main Level | 4pc Bathroom | 9' x 11' |
https://www.realtor.ca/real-estate/27705138/2938-route-115-irishtown

260 Champlain St
Dieppe, New Brunswick E1A 1P3
(506) 382-3948
(506) 382-3946
www.exitmoncton.ca/
www.facebook.com/ExitMoncton/
Contact Us
Contact us for more information



























