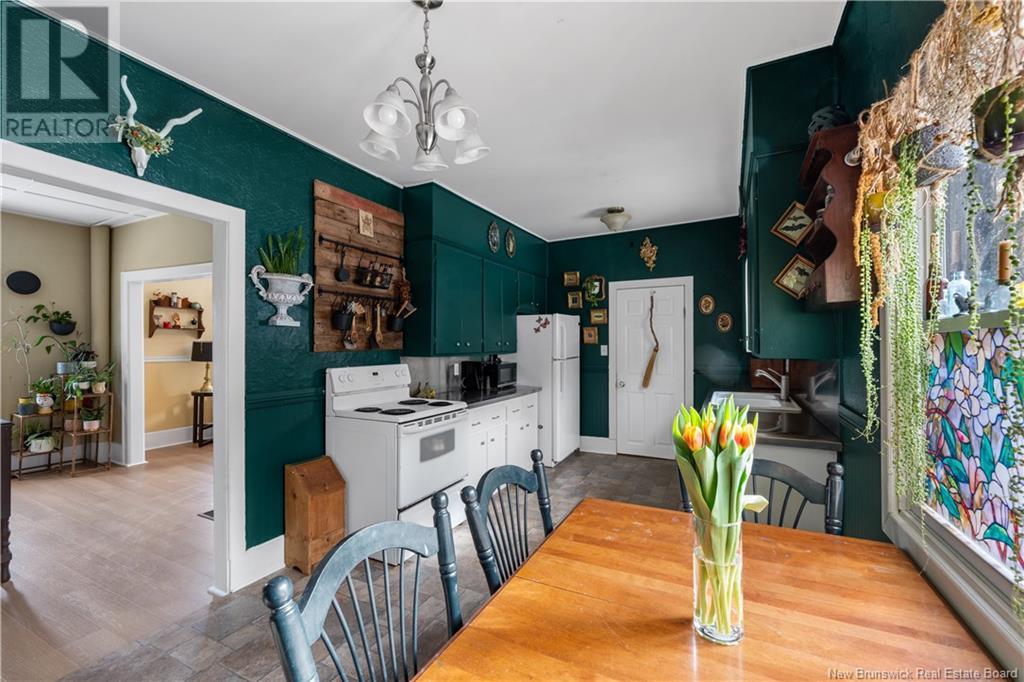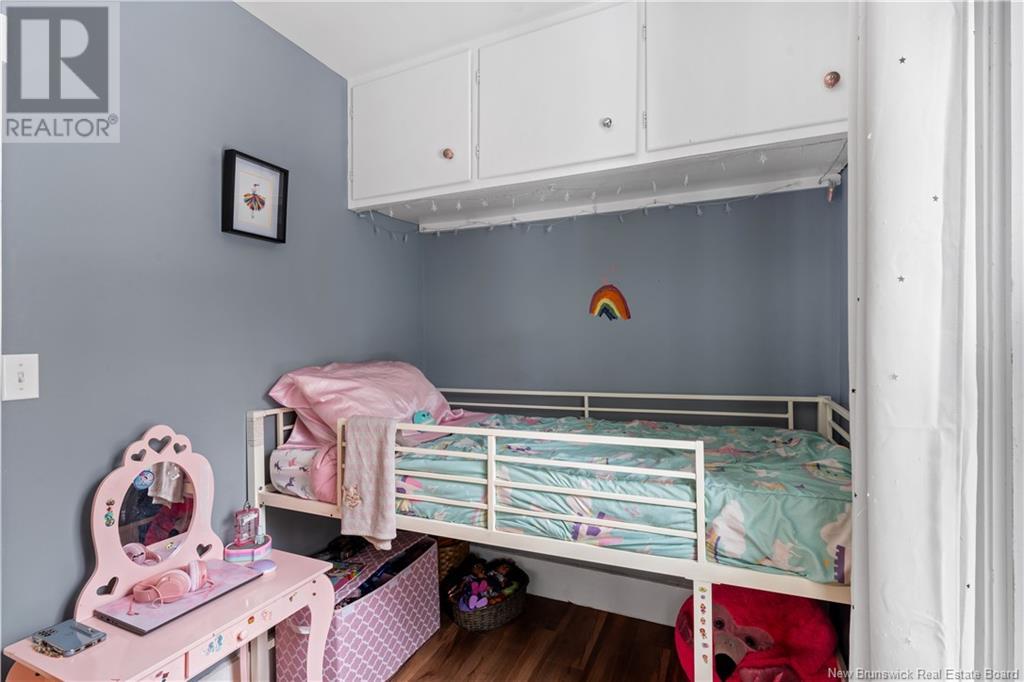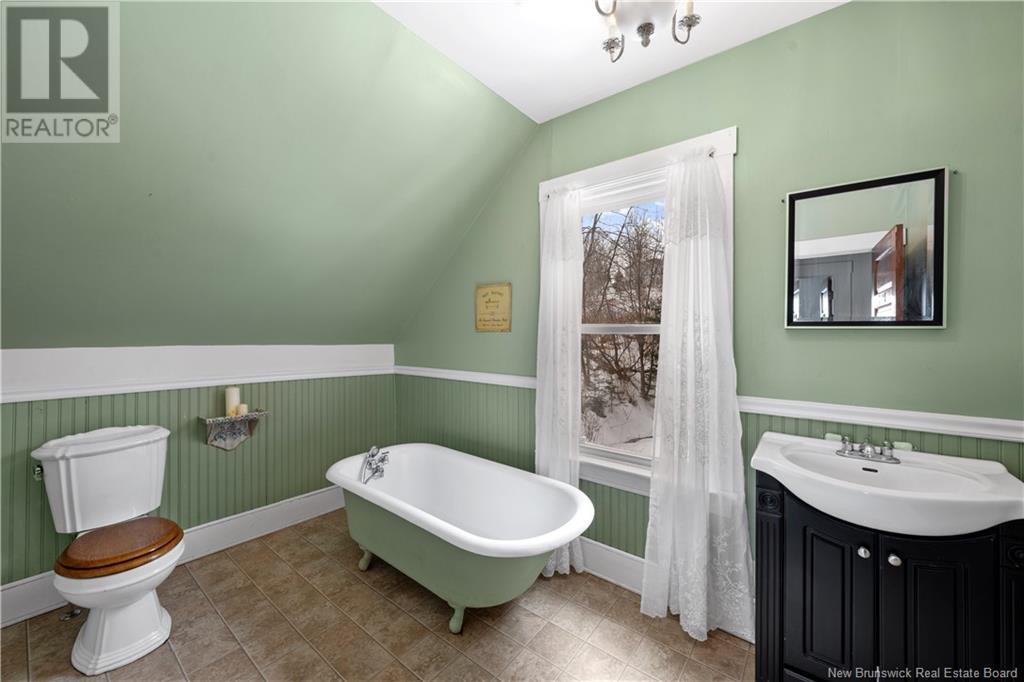2968 Main Street Hillsborough, New Brunswick E4H 2Y9
$249,900
Are you looking for COUNTRY LIVING, CHARACTER & CHARM, just 20 minutes from the city? This unique property offers the Perfect Place to call Home! Nestled in the heart of Hillsborough, you will be welcomed by the main floor entrance leading into a spacious mudroom, large enough to accommodate laundry and a new ultra efficient wood stove (installed & WETT certified in 2022), along with a cozy 4-season sunroom perfect for a home office. The whimsical and functional eat-in kitchen is ideal for the at-home baker, with ample cupboard space and spanning countertops. The front living room floods with natural light and resembles a chapter from your favourite fairytale, complete with a faux-fireplace. A full 3pc bath with walk-in tile shower completes the main level. Ascend the beautiful original hardwood staircase to discover three good size bedrooms, and a relaxing spa-like full bathroom complimented by the most calming sage colour tone. The backyard includes all the space you need to take up homesteading and be self-sufficient. Outbuildings for additional storage, chicken coop, or gardening shed the possibilities are endless! FULLY DUCTED HEAT PUMP for efficient heating and cooling! Whether you're looking for your first home, or a peaceful space just outside the city, you will want to check this one out! Call today for more information. (id:53560)
Property Details
| MLS® Number | NB113565 |
| Property Type | Single Family |
| Features | Treed |
| Structure | Shed |
Building
| Bathroom Total | 2 |
| Bedrooms Above Ground | 3 |
| Bedrooms Total | 3 |
| Architectural Style | 2 Level |
| Cooling Type | Heat Pump |
| Exterior Finish | Vinyl |
| Flooring Type | Ceramic, Laminate, Tile, Linoleum, Softwood |
| Foundation Type | Concrete, Stone |
| Heating Fuel | Electric, Wood |
| Heating Type | Baseboard Heaters, Heat Pump, Stove |
| Size Interior | 1,491 Ft2 |
| Total Finished Area | 1491 Sqft |
| Type | House |
| Utility Water | Municipal Water |
Land
| Access Type | Year-round Access |
| Acreage | No |
| Landscape Features | Partially Landscaped |
| Sewer | Municipal Sewage System |
| Size Irregular | 1012 |
| Size Total | 1012 M2 |
| Size Total Text | 1012 M2 |
Rooms
| Level | Type | Length | Width | Dimensions |
|---|---|---|---|---|
| Second Level | Bedroom | 9'5'' x 6'8'' | ||
| Second Level | Bedroom | 12'0'' x 10'1'' | ||
| Second Level | 3pc Bathroom | X | ||
| Second Level | Primary Bedroom | 12'1'' x 9'2'' | ||
| Main Level | Office | 12'2'' x 9'7'' | ||
| Main Level | Mud Room | 15'4'' x 9'5'' | ||
| Main Level | 3pc Bathroom | X | ||
| Main Level | Living Room | 13'3'' x 13'2'' | ||
| Main Level | Kitchen/dining Room | 18'10'' x 9'5'' |
https://www.realtor.ca/real-estate/27990734/2968-main-street-hillsborough

260 Champlain St
Dieppe, New Brunswick E1A 1P3
(506) 382-3948
(506) 382-3946
www.exitmoncton.ca/
www.facebook.com/ExitMoncton/

260 Champlain St
Dieppe, New Brunswick E1A 1P3
(506) 382-3948
(506) 382-3946
www.exitmoncton.ca/
www.facebook.com/ExitMoncton/
Contact Us
Contact us for more information









































