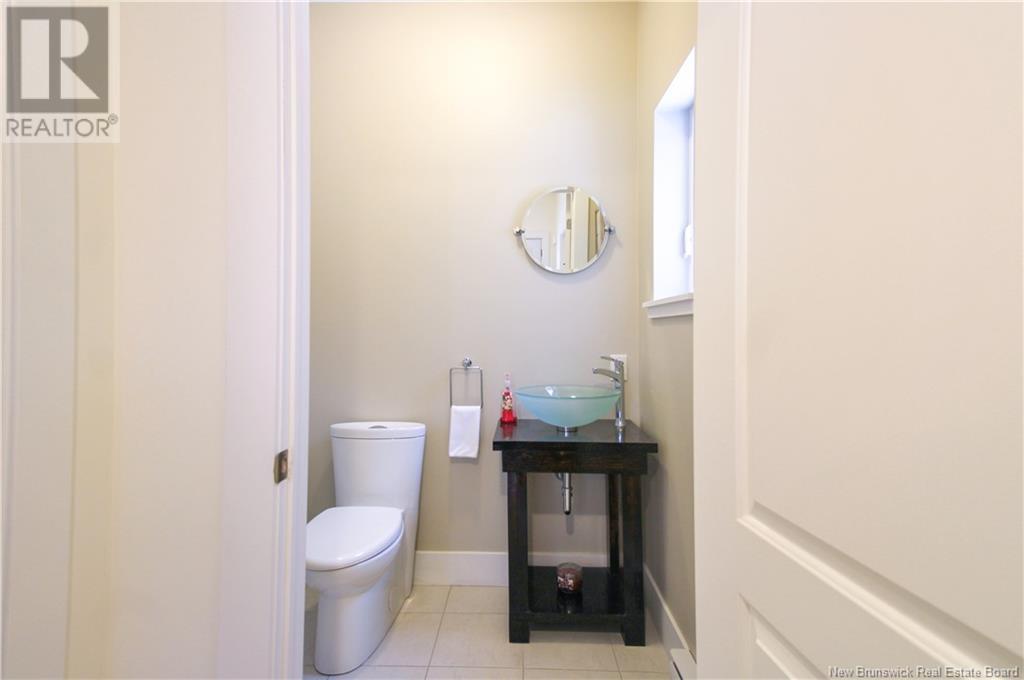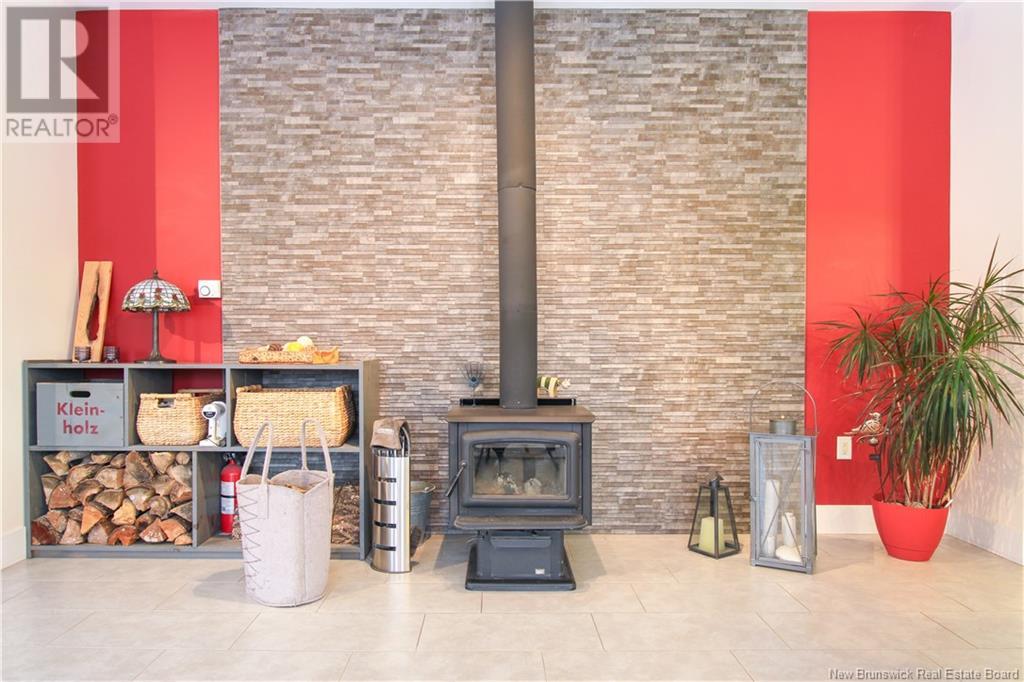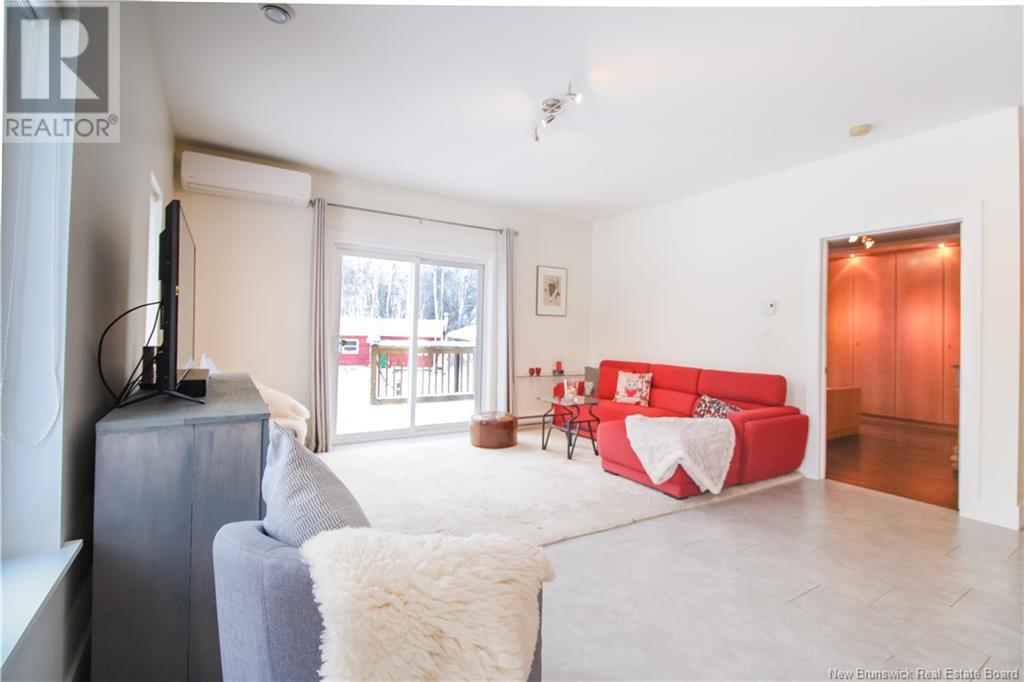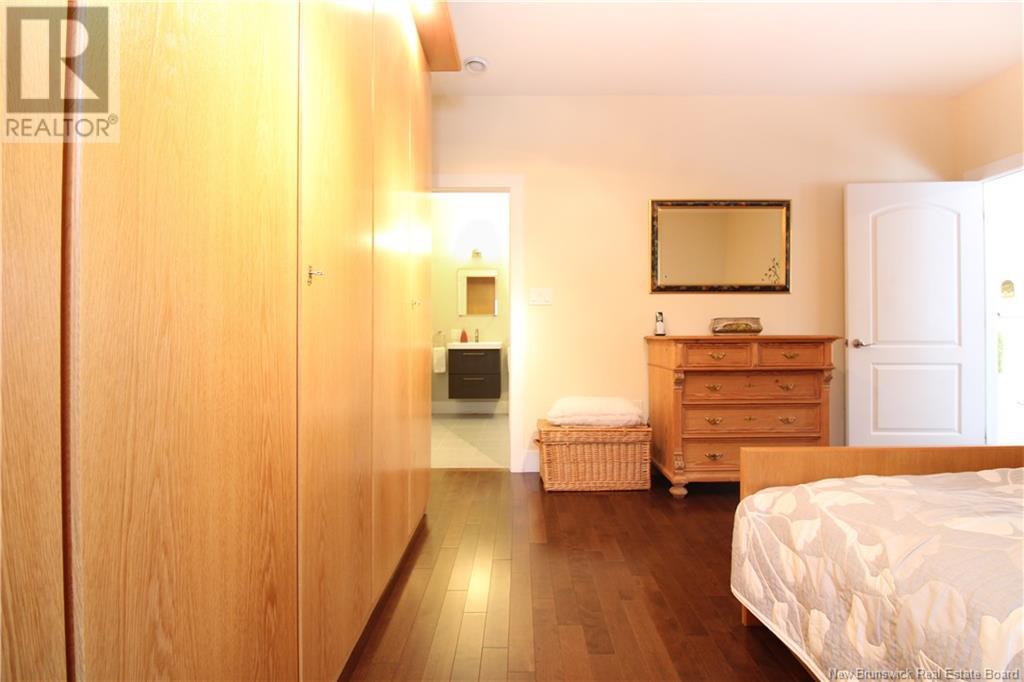2999 Route 134 Shediac, New Brunswick E4P 3E9
$849,000
Step into your energy-efficient oasis, German engineered & designed with Passive House technology; crafted for comfort & sustainability. This custom-built home, offers a perfect blend of modern living and rural serenity on 50 private acres. The south-facing orientation maximizes radiant heat during cooler months, complemented by an energy-efficient heat pump for summer cooling. A cozy wood stove in the living room not only creates ambiance but powers the in-floor heating system in the basement and the towel warmer in the luxurious master ensuite. The main level features an open-concept layout with a bright living area, a dining space surrounded by windows offering serene views, and a chefs kitchen with modern finishes. The master suite boasts a custom built-in wardrobe and a spa-like ensuite. The fully finished basement provides versatility with two (+) bedrooms, a flex space perfect for a gym or den, an office and a full bath. For those who value sustainability, this property includes a 2013-built woodshed stocked with three winters' worth of firewood, ensuring warmth for seasons to come. Harvest your own firewood directly from the property or simply enjoy the sprawling acreage for outdoor recreation. A second detached storage building offers additional space for tools or hobbies. Whether youre seeking efficiency, luxury, or a connection to nature, this home offers it all. Schedule your viewing today and experience the perfect blend of innovation and comfort! (id:53560)
Property Details
| MLS® Number | NB110046 |
| Property Type | Single Family |
| EquipmentType | None |
| Features | Treed, Hardwood Bush, Softwood Bush, Balcony/deck/patio |
| RentalEquipmentType | None |
| Structure | Workshop, Greenhouse |
Building
| BathroomTotal | 3 |
| BedroomsAboveGround | 1 |
| BedroomsBelowGround | 3 |
| BedroomsTotal | 4 |
| ArchitecturalStyle | Bungalow |
| ConstructedDate | 2013 |
| CoolingType | Heat Pump |
| ExteriorFinish | Vinyl |
| HalfBathTotal | 1 |
| HeatingFuel | Wood |
| HeatingType | Baseboard Heaters, Heat Pump, Hot Water, Other, See Remarks, Stove |
| StoriesTotal | 1 |
| SizeInterior | 1383 Sqft |
| TotalFinishedArea | 2615 Sqft |
| Type | House |
| UtilityWater | Drilled Well |
Land
| Acreage | Yes |
| Sewer | Septic System |
| SizeIrregular | 20.23 |
| SizeTotal | 20.23 Hec |
| SizeTotalText | 20.23 Hec |
Rooms
| Level | Type | Length | Width | Dimensions |
|---|---|---|---|---|
| Basement | Storage | 12'7'' x 5'1'' | ||
| Basement | Utility Room | 9'3'' x 8'8'' | ||
| Basement | 4pc Bathroom | 8'8'' x 8'3'' | ||
| Basement | Recreation Room | 14'9'' x 14'6'' | ||
| Basement | Bedroom | 15'3'' x 10'9'' | ||
| Basement | Office | 15'11'' x 8'1'' | ||
| Basement | Bedroom | 14'10'' x 10'11'' | ||
| Main Level | Primary Bedroom | 14'5'' x 13'2'' | ||
| Main Level | Living Room | 17'7'' x 15'7'' | ||
| Main Level | Dining Room | 22'9'' x 10'7'' | ||
| Main Level | Kitchen | 17'7'' x 14'10'' | ||
| Main Level | 2pc Bathroom | 5'3'' x 4'4'' | ||
| Main Level | Utility Room | 7'4'' x 8'7'' | ||
| Main Level | Foyer | 13'8'' x 6'6'' |
https://www.realtor.ca/real-estate/27722944/2999-route-134-shediac

260 Champlain St
Dieppe, New Brunswick E1A 1P3
(506) 382-3948
(506) 382-3946
www.exitmoncton.ca/
www.facebook.com/ExitMoncton/
Interested?
Contact us for more information










































