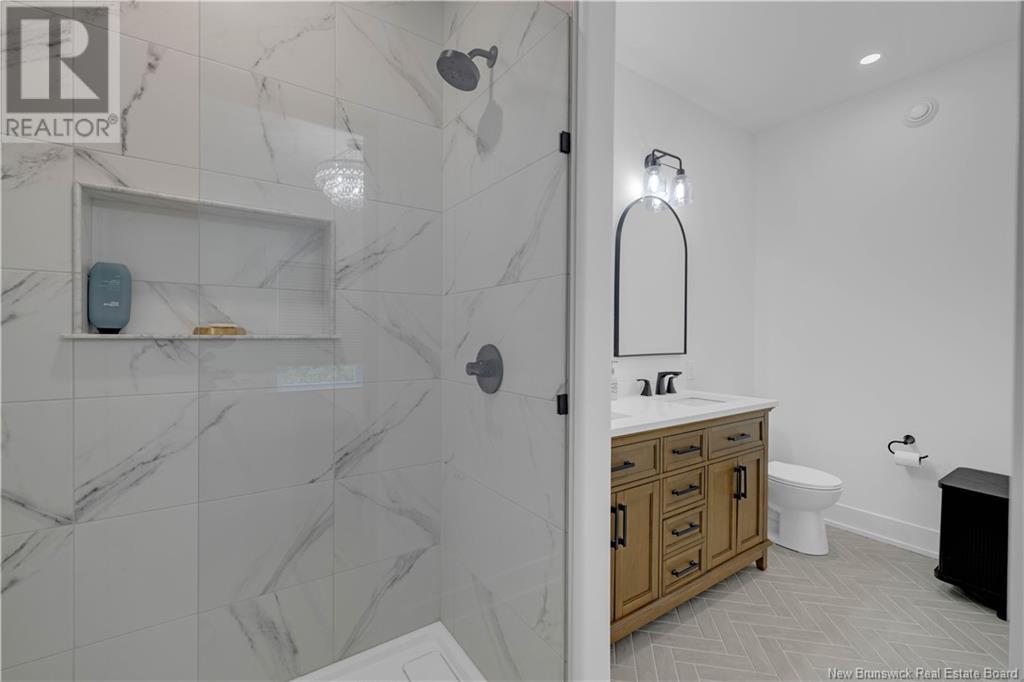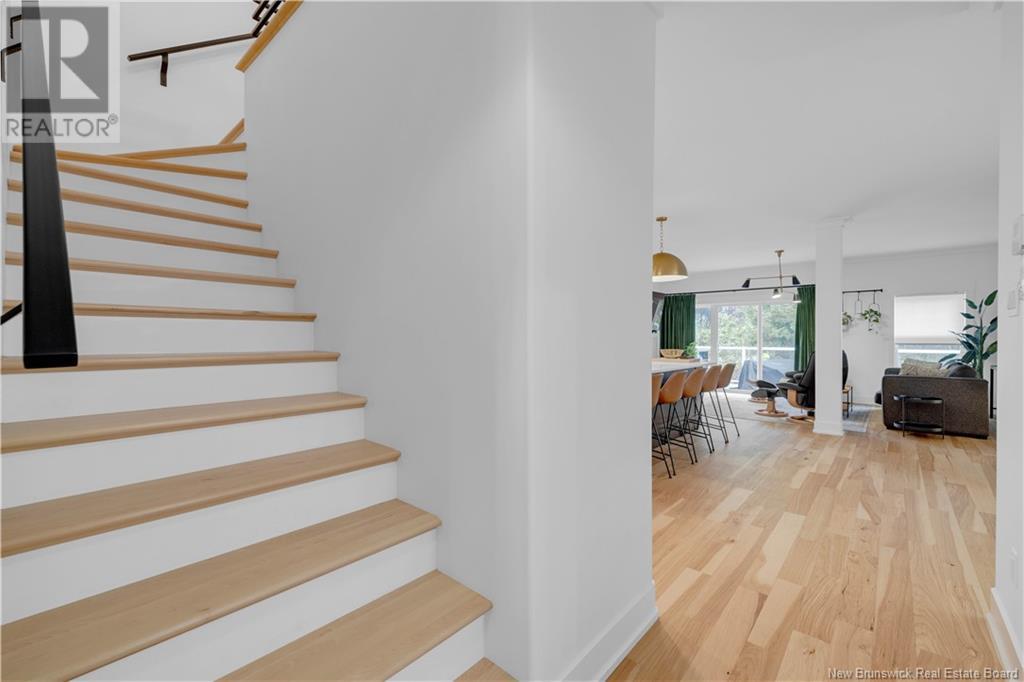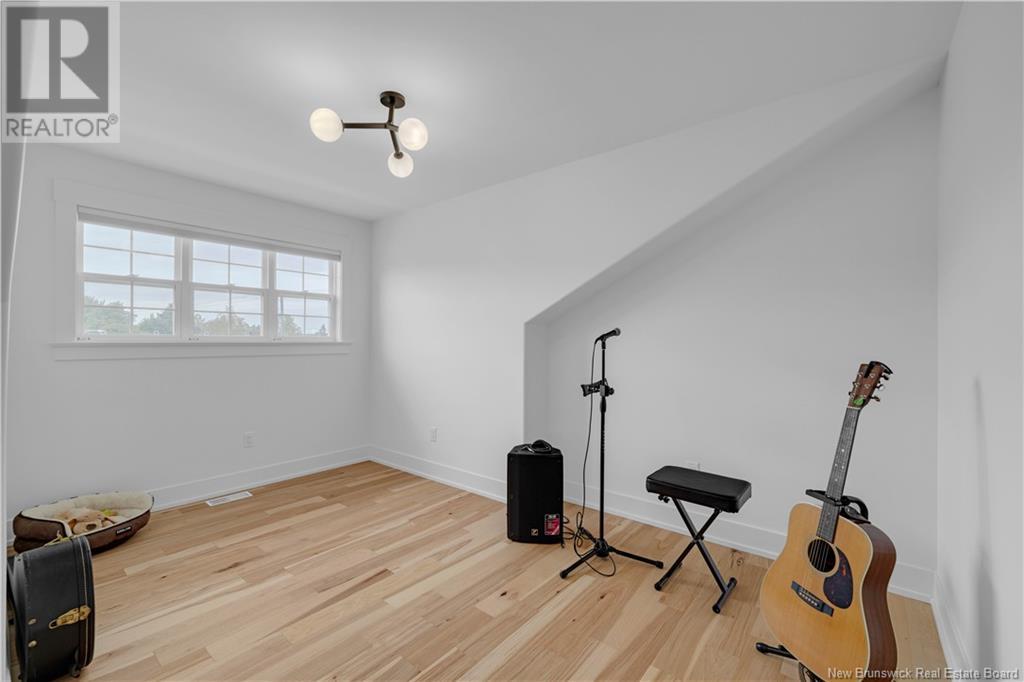3 Balmoral Boulevard Rothesay, New Brunswick E2E 0T7
$699,900Maintenance,
$465 Monthly
Maintenance,
$465 MonthlyWelcome to your dream home in the sought-after Central Park of Rothesay. This custom-designed 3-bedroom garden home boasts an exquisite layout that combines elegance with functionality. Offering single-level living, this property is perfect for anyone looking to enjoy easy, comfortable living in a serene setting. The upper-level primary suite is a true retreat, complete with a spa-like bathroom featuring high-end finishes complete with walk in shower and soaker tub, a spacious walk-in closet, and a cozy reading nook or flex spacethe perfect spot to unwind with a book and a cup of tea. The heart of the home is the eat-in kitchen, equipped with quartz countertops and ample space for casual dining. This kitchen flows seamlessly into a bright, open living area, ideal for both relaxing and entertaining. With an additional two bedrooms, custom metal railings, 1.5 baths and a double-car garage, full basement this home ensures that every detail has been thoughtfully considered. Central Park community includes an in ground pool, the convenience of having your lawn & snow removal taken care of for you. Some other details include fully ducted heat pump & ductless heat pump, custom walk way, engineered hardwood floors, and more! Whether youre a professional, a retiree, or a small family, this garden home offers a blend of luxury and practicality in a prime Rothesay location. Dont miss your opportunity to make it yours! All sizes to be confirmed by purchaser. (id:53560)
Property Details
| MLS® Number | NB108549 |
| Property Type | Single Family |
| Equipment Type | Water Heater |
| Features | Cul-de-sac, Balcony/deck/patio |
| Rental Equipment Type | Water Heater |
Building
| Bathroom Total | 3 |
| Bedrooms Above Ground | 3 |
| Bedrooms Total | 3 |
| Basement Development | Unfinished |
| Basement Type | Full (unfinished) |
| Cooling Type | Central Air Conditioning, Air Conditioned, Heat Pump |
| Exterior Finish | Stone, Wood |
| Flooring Type | Tile, Wood |
| Foundation Type | Concrete |
| Half Bath Total | 1 |
| Heating Type | Heat Pump |
| Size Interior | 2,517 Ft2 |
| Total Finished Area | 2517 Sqft |
| Type | House |
| Utility Water | Municipal Water |
Parking
| Attached Garage | |
| Garage |
Land
| Access Type | Year-round Access |
| Acreage | No |
| Landscape Features | Landscaped |
| Sewer | Municipal Sewage System |
Rooms
| Level | Type | Length | Width | Dimensions |
|---|---|---|---|---|
| Second Level | Ensuite | 13'3'' x 9'6'' | ||
| Second Level | Primary Bedroom | 33'6'' x 15'4'' | ||
| Second Level | Other | 22'3'' x 14'1'' | ||
| Second Level | Family Room | 10'11'' x 22'4'' | ||
| Basement | Storage | 32'11'' x 10'4'' | ||
| Basement | Storage | 32'11'' x 19'8'' | ||
| Main Level | Bath (# Pieces 1-6) | 6'8'' x 3'0'' | ||
| Main Level | Bedroom | 10'5'' x 12'10'' | ||
| Main Level | Laundry Room | 6'2'' x 6'6'' | ||
| Main Level | Dining Room | 13'2'' x 7'6'' | ||
| Main Level | Living Room | 22'6'' x 24'6'' | ||
| Main Level | Ensuite | 13'0'' x 5'2'' | ||
| Main Level | Bedroom | 10'6'' x 11'0'' |
https://www.realtor.ca/real-estate/27592697/3-balmoral-boulevard-rothesay

154 Hampton Rd.
Rothesay, New Brunswick E2E 2R3
(506) 216-8000
kwsaintjohn.ca/

154 Hampton Rd.
Rothesay, New Brunswick E2E 2R3
(506) 216-8000
kwsaintjohn.ca/
Contact Us
Contact us for more information













































