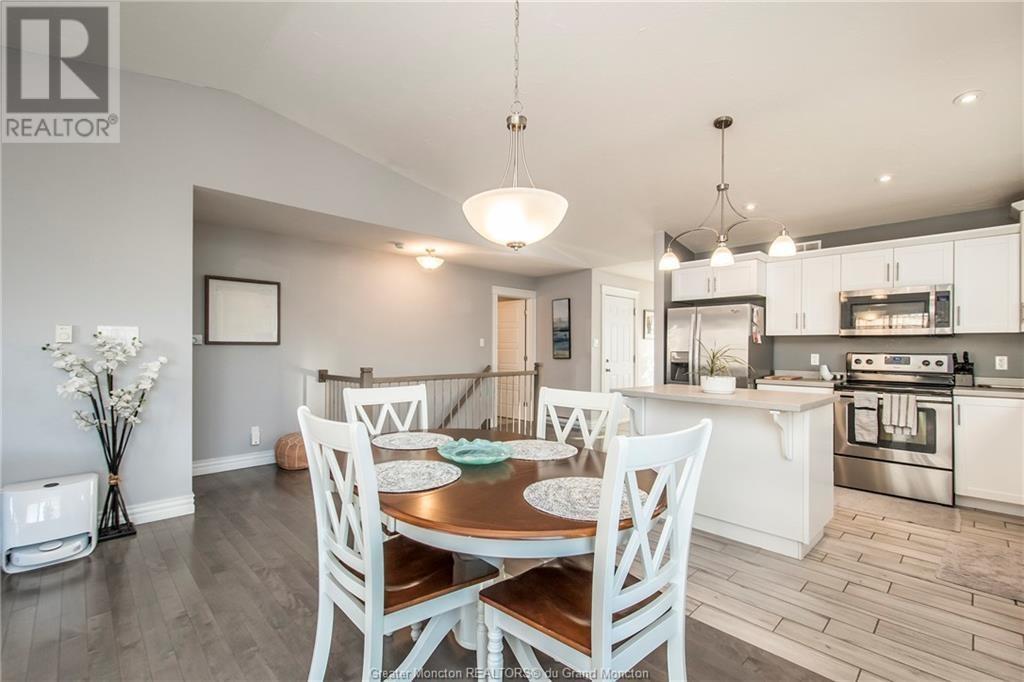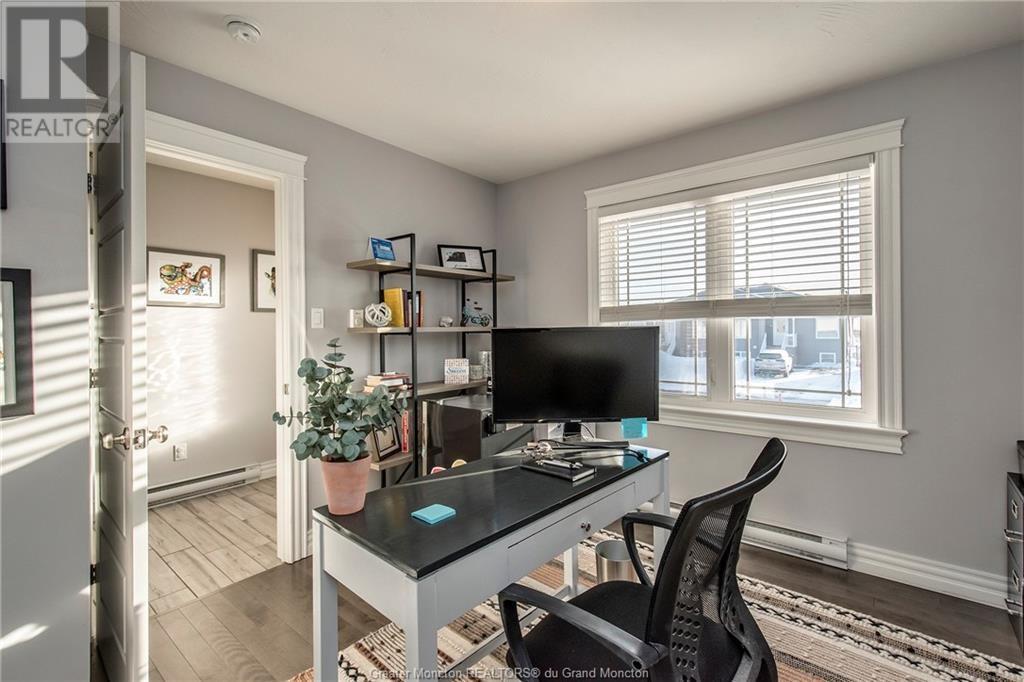3 Bristol Crescent Riverview, New Brunswick E1B 0S9
$499,900
Beautifully maintained 4-bedroom 2 upstairs, 2 downstairs semi-detached bungalow located in the prestigious Harmony Estates. This home boasts a spacious open-concept kitchen/living room layout with plenty of cabinets, stunning vaulted ceilings, and gorgeous hardwood and ceramic flooring throughout the main level. The master bedroom includes a walk-in closet and a luxurious 5-piece ensuite, while the second bedroom currently serves as an office. Convenient main floor laundry and garage access add to the convenience and comfort of this home. Downstairs, you'll find a sizable family room, two more spacious bedrooms (one with a walk-in closet), a stylish 4-piece bathroom, and a generous 11'x11' storage area. Don't miss out on this opportunity schedule your private viewing today (id:53560)
Property Details
| MLS® Number | M161669 |
| Property Type | Single Family |
| Neigbourhood | Bridgedale |
Building
| BathroomTotal | 3 |
| BedroomsAboveGround | 2 |
| BedroomsBelowGround | 2 |
| BedroomsTotal | 4 |
| ConstructedDate | 2015 |
| CoolingType | Heat Pump |
| ExteriorFinish | Stone, Vinyl |
| FireProtection | Smoke Detectors |
| FlooringType | Ceramic, Laminate, Hardwood |
| FoundationType | Concrete |
| HalfBathTotal | 1 |
| HeatingFuel | Electric |
| HeatingType | Baseboard Heaters, Heat Pump |
| RoofMaterial | Asphalt Shingle |
| RoofStyle | Unknown |
| SizeInterior | 1167 Sqft |
| TotalFinishedArea | 2213 Sqft |
| Type | House |
| UtilityWater | Municipal Water |
Parking
| Attached Garage | |
| Garage |
Land
| AccessType | Year-round Access |
| Acreage | No |
| LandscapeFeatures | Landscaped |
| Sewer | Municipal Sewage System |
| SizeTotalText | Under 1/2 Acre |
Rooms
| Level | Type | Length | Width | Dimensions |
|---|---|---|---|---|
| Basement | 4pc Bathroom | X | ||
| Basement | Storage | 11'0'' x 11'0'' | ||
| Basement | Bedroom | 15'0'' x 13'0'' | ||
| Basement | Bedroom | 12'8'' x 15'0'' | ||
| Basement | Family Room | 18'6'' x 12'1'' | ||
| Main Level | 2pc Bathroom | 8'1'' x 4'1'' | ||
| Main Level | Other | 7'1'' x 5'1'' | ||
| Main Level | Other | 4'1'' x 8'1'' | ||
| Main Level | Bedroom | 11'7'' x 12'7'' | ||
| Main Level | Bedroom | 11'0'' x 10'1'' | ||
| Main Level | Kitchen | 10'1'' x 11'7'' | ||
| Main Level | Living Room/dining Room | 18'1'' x 16'0'' |
https://www.realtor.ca/real-estate/27290715/3-bristol-crescent-riverview

37 Archibald Street
Moncton, New Brunswick E1C 5H8
(506) 381-9489
(506) 387-6965
www.creativrealty.com/
Interested?
Contact us for more information












































