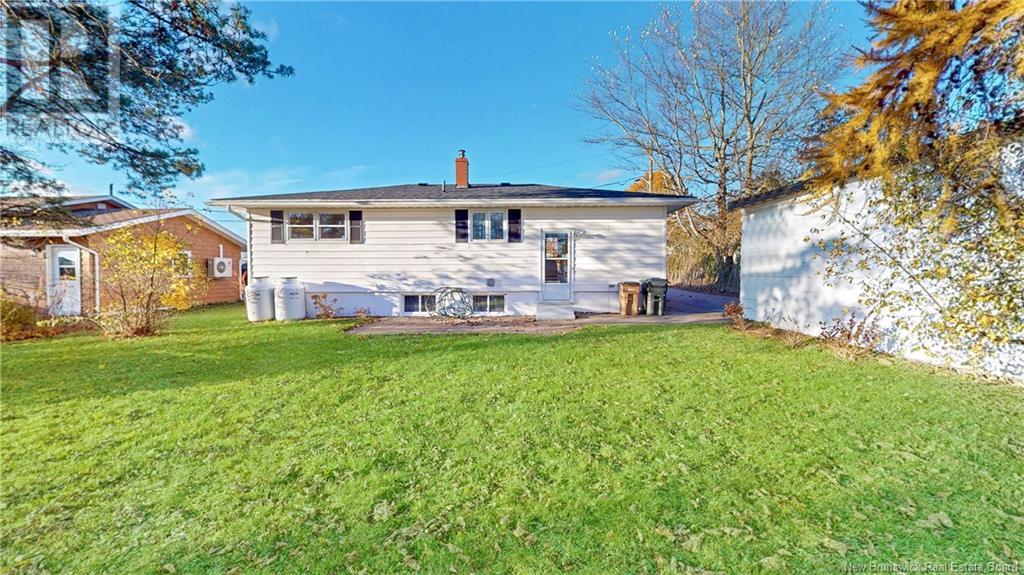3 Kervin Road Saint John, New Brunswick E2J 2Y9
$239,900
Welcome to 3 KERVIN Rd - (not Kevin but close) - a quiet side street located conveniently in Forest Hills subdivision - just across the street from the Forest Hills school & walking distance to so many other amenities. Great yard, great location & new roof shingles for this bright & fresh bungalow offering a semi-open main level kitchen/living & dining area, 3 bedrooms & 1 full bathroom. Downstairs is partially finished with a family/rec room & a large unfinished laundry area with ample storage. This lot is better than a corner lot with some privacy offered on the driveway side of the house & if thats not enough theres also an older detached garage - functional for hanging out, storing more stuff or parking a vehicle. Dont miss out on this one - ready for new ownership & you can be in before the snow comes. Call today! Showings begin Tuesday Nov. 12 & go until Sunday Nov. 17 - any & all offers will be reviewed in the afternoon on Nov. 18. (id:53560)
Property Details
| MLS® Number | NB109083 |
| Property Type | Single Family |
| EquipmentType | Propane Tank, Water Heater |
| RentalEquipmentType | Propane Tank, Water Heater |
Building
| BathroomTotal | 1 |
| BedroomsAboveGround | 3 |
| BedroomsTotal | 3 |
| ArchitecturalStyle | Bungalow |
| BasementDevelopment | Partially Finished |
| BasementType | Full (partially Finished) |
| ConstructedDate | 1960 |
| ExteriorFinish | Vinyl |
| FlooringType | Carpeted, Wood |
| HeatingFuel | Electric |
| StoriesTotal | 1 |
| SizeInterior | 912 Sqft |
| TotalFinishedArea | 1245 Sqft |
| Type | House |
| UtilityWater | Municipal Water |
Parking
| Detached Garage |
Land
| AccessType | Year-round Access |
| Acreage | No |
| LandscapeFeatures | Landscaped |
| Sewer | Municipal Sewage System |
| SizeIrregular | 6501 |
| SizeTotal | 6501 Sqft |
| SizeTotalText | 6501 Sqft |
Rooms
| Level | Type | Length | Width | Dimensions |
|---|---|---|---|---|
| Basement | Storage | 29'11'' x 22'10'' | ||
| Basement | Family Room | 15'1'' x 22'10'' | ||
| Main Level | Bedroom | 9'9'' x 11'2'' | ||
| Main Level | Bedroom | 10' x 12'1'' | ||
| Main Level | Primary Bedroom | 12'4'' x 8'3'' | ||
| Main Level | Bath (# Pieces 1-6) | 4'11'' x 8'3'' | ||
| Main Level | Dining Room | 7'9'' x 7'11'' | ||
| Main Level | Kitchen | 13'3'' x 11'9'' | ||
| Main Level | Living Room | 18'10'' x 11'2'' |
https://www.realtor.ca/real-estate/27640350/3-kervin-road-saint-john

10 King George Crt
Saint John, New Brunswick E2K 0H5
(506) 634-8200
(506) 632-1937
www.remax-sjnb.com/
Interested?
Contact us for more information
























