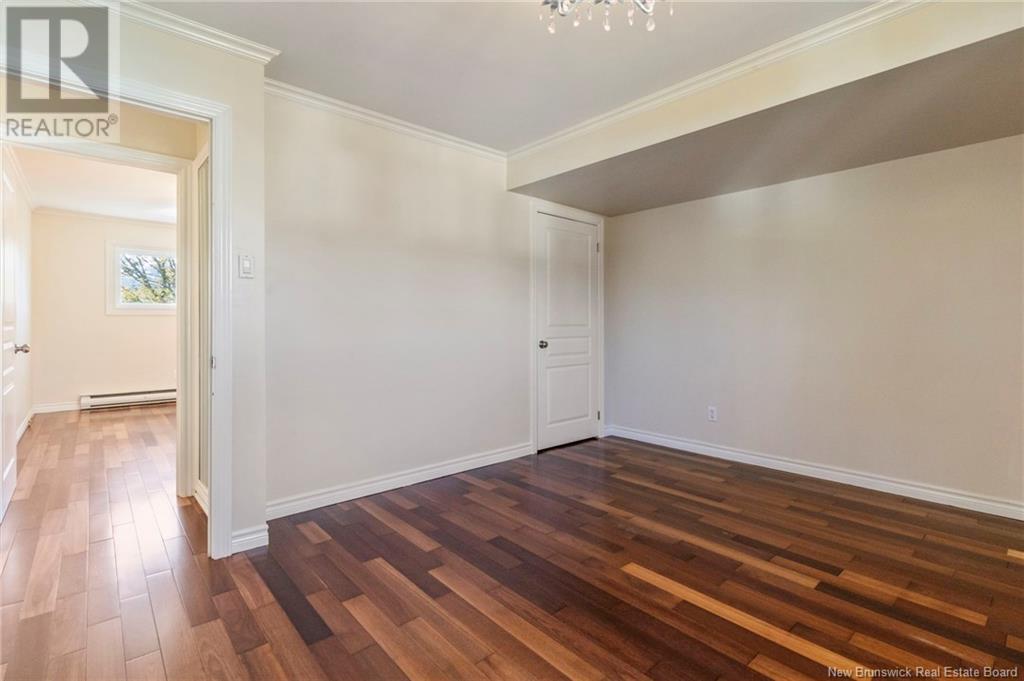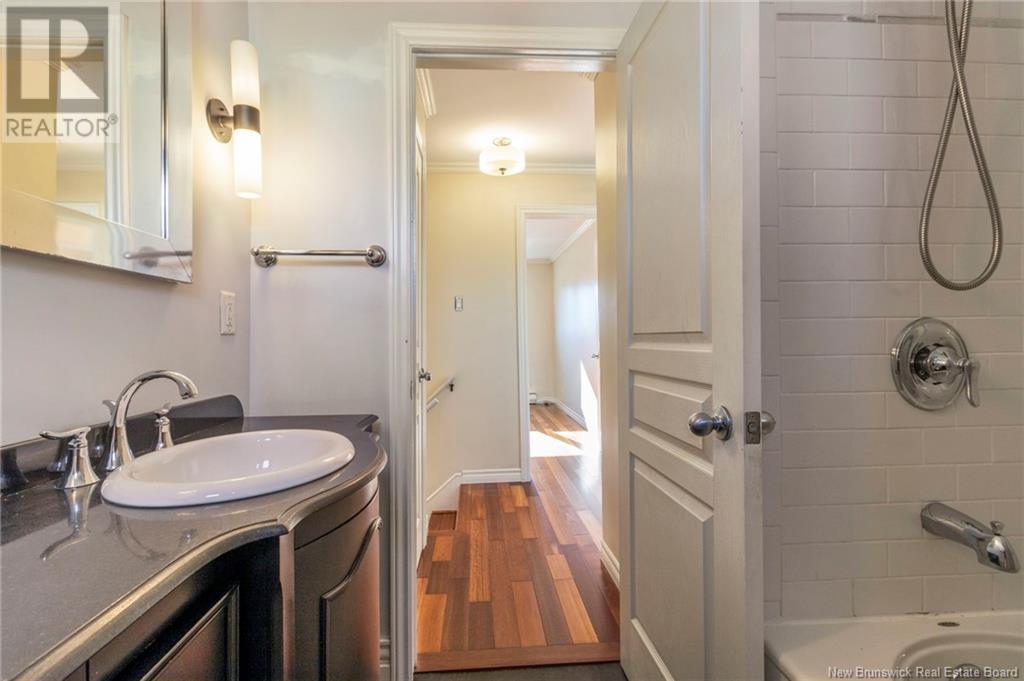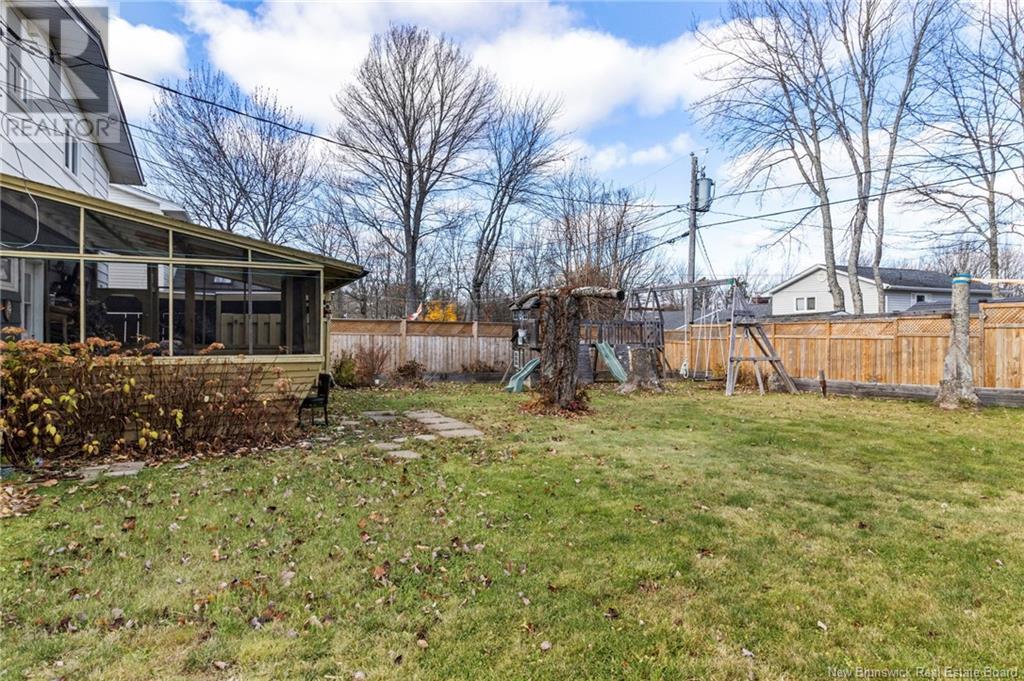30 Berkley Drive Riverview, New Brunswick E1B 2L6
$424,900
Welcome to 30 Berkley Drive, a beautifully updated four-level home in the heart of Riverview. Nestled on a spacious lot with southern exposure, this property offers many recent updates, such as a durable metal roof (2018), two mini-split heat pumps (2020), new vinyl windows, fresh siding (2019), a generator-ready panel, elegant crown moldings, and more. The main floor welcomes you with a semi-open concept layout, featuring a bright and spacious living room, a dining area equipped with a mini-split heat pump, and a full kitchen with abundant cabinetry and counter space. The kitchen includes an inviting peninsula with a breakfast nook, and all appliances are included. Large windows flood this level with natural light. Upstairs, youll find three generously sized bedrooms and a full 4-piece bathroom. The lower level offers a fourth bedroom, a 2-piece bathroom, and convenient mudroom access from the garage and backyard. This level also leads to a screened porch. The basement provides even more living space, featuring a cozy family room with a wood insert fireplace, an office or playroom, and a 3-piece bathroom with laundry (washer and dryer included). The attached garage measures 20.7 x 10.6. The backyard is a family-friendly oasis with a play area that can stay for the buyer, a storage shed, and a covered structure for firewood and bikes. Additional items such as the basement sofa, deep freeze, and remaining firewood can also stay. Call today to schedule a viewing! (id:53560)
Property Details
| MLS® Number | NB109088 |
| Property Type | Single Family |
| Features | Level Lot |
| Structure | Shed |
Building
| Bathroom Total | 3 |
| Bedrooms Above Ground | 4 |
| Bedrooms Total | 4 |
| Architectural Style | 4 Level |
| Cooling Type | Heat Pump |
| Exterior Finish | Brick, Colour Loc, Vinyl |
| Flooring Type | Laminate, Hardwood |
| Foundation Type | Concrete |
| Half Bath Total | 1 |
| Heating Fuel | Electric, Wood |
| Heating Type | Baseboard Heaters, Heat Pump, Stove |
| Size Interior | 1,376 Ft2 |
| Total Finished Area | 1856 Sqft |
| Type | House |
| Utility Water | Municipal Water |
Parking
| Garage |
Land
| Access Type | Year-round Access, Road Access |
| Acreage | No |
| Landscape Features | Landscaped |
| Sewer | Municipal Sewage System |
| Size Irregular | 869 |
| Size Total | 869 M2 |
| Size Total Text | 869 M2 |
Rooms
| Level | Type | Length | Width | Dimensions |
|---|---|---|---|---|
| Second Level | 4pc Bathroom | 7' x 7' | ||
| Second Level | Bedroom | 11' x 8'1'' | ||
| Second Level | Bedroom | 14'7'' x 11' | ||
| Second Level | Bedroom | 15' x 14' | ||
| Basement | 3pc Bathroom | 9'10'' x 7'7'' | ||
| Basement | Games Room | 10' x 11'7'' | ||
| Basement | Family Room | 12'7'' x 16' | ||
| Basement | 2pc Bathroom | 3' x 7'4'' | ||
| Basement | Mud Room | 10'7'' x 6' | ||
| Basement | Bedroom | 6'7'' x 7'1'' | ||
| Main Level | Kitchen | 13' x 10'7'' | ||
| Main Level | Dining Room | 9' x 11' | ||
| Main Level | Living Room | 11' x 16' |
https://www.realtor.ca/real-estate/27632541/30-berkley-drive-riverview
169 Mountain Rd
Moncton, New Brunswick E1C 2L1
(506) 859-7779
(506) 859-7778
www.hubcityrealty.ca/
Contact Us
Contact us for more information



















































