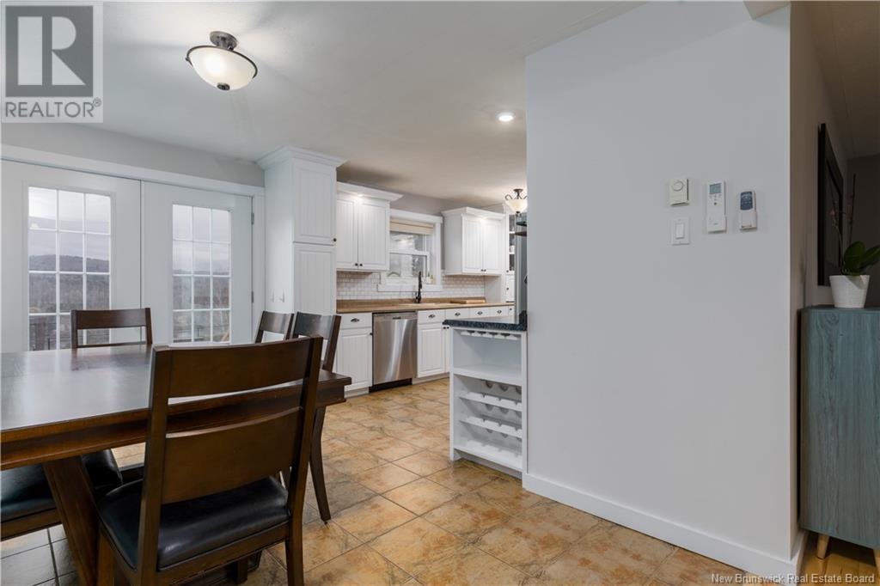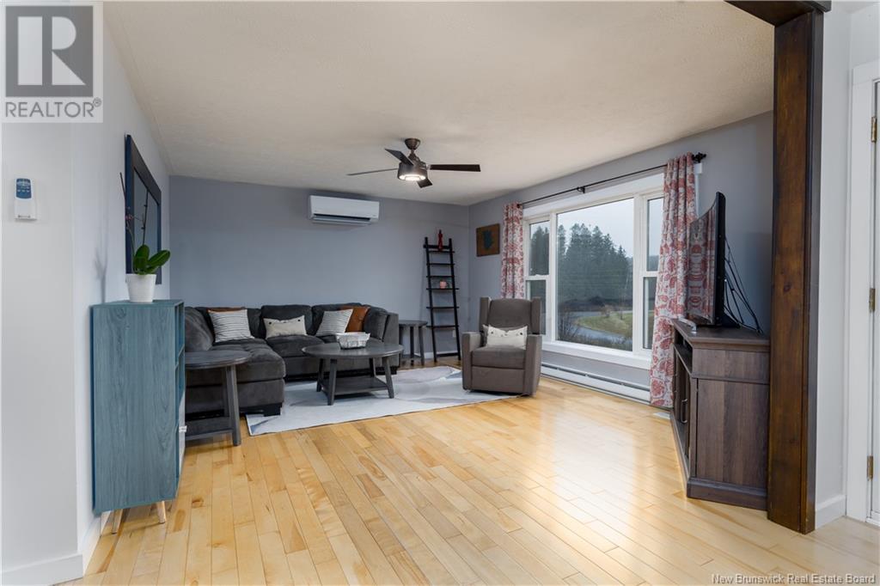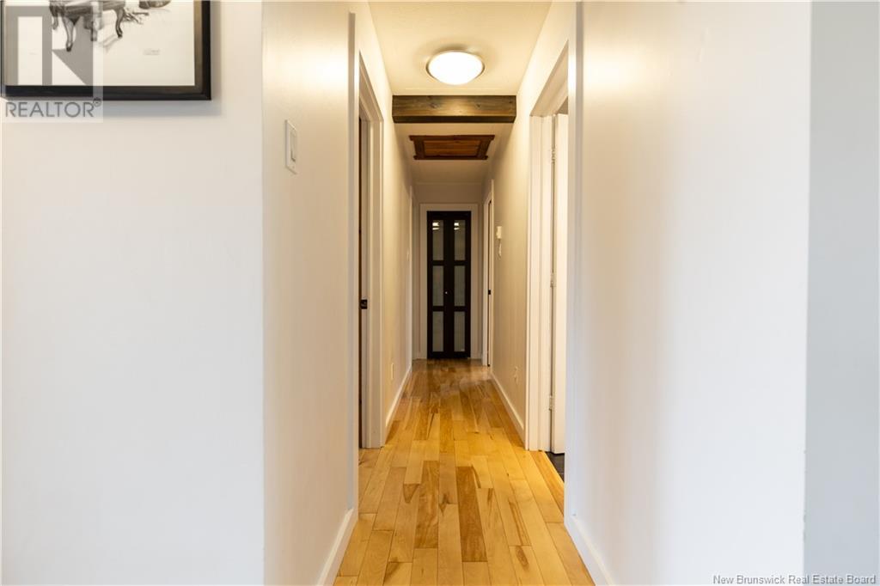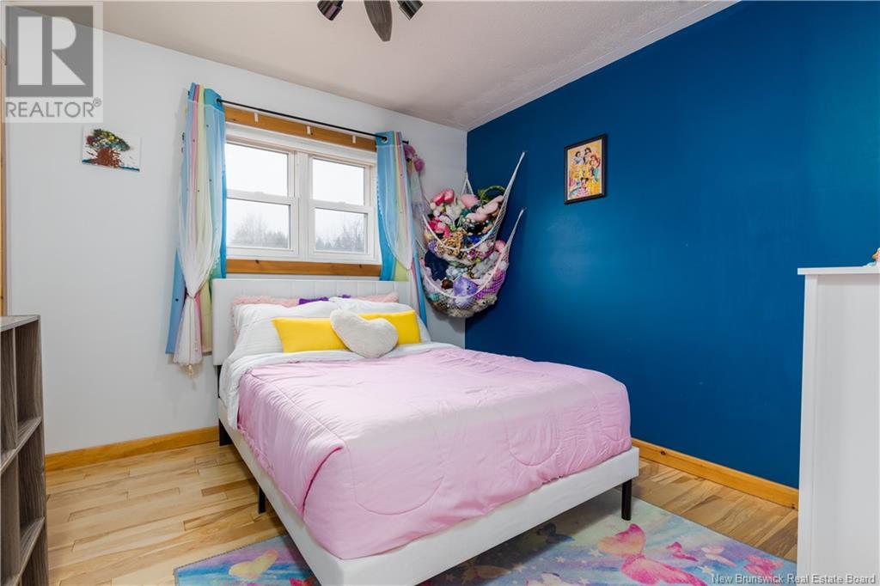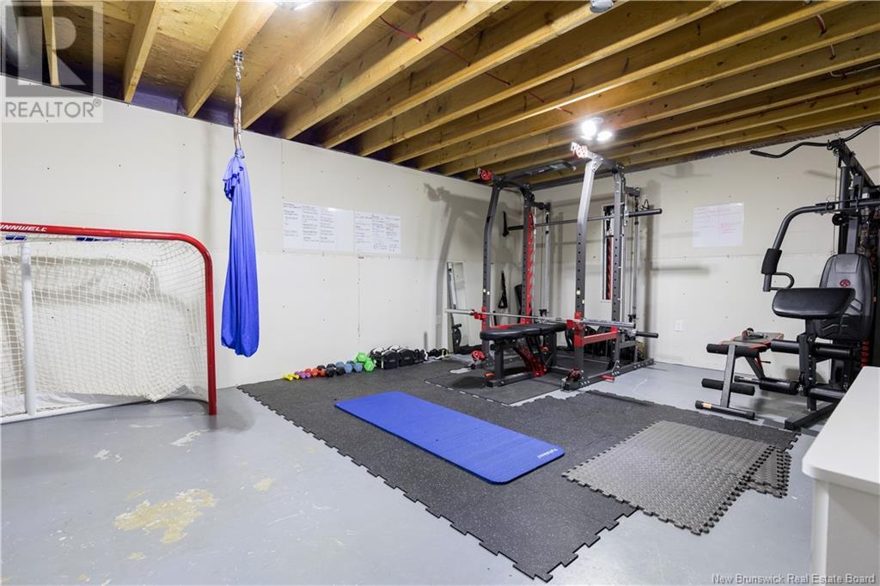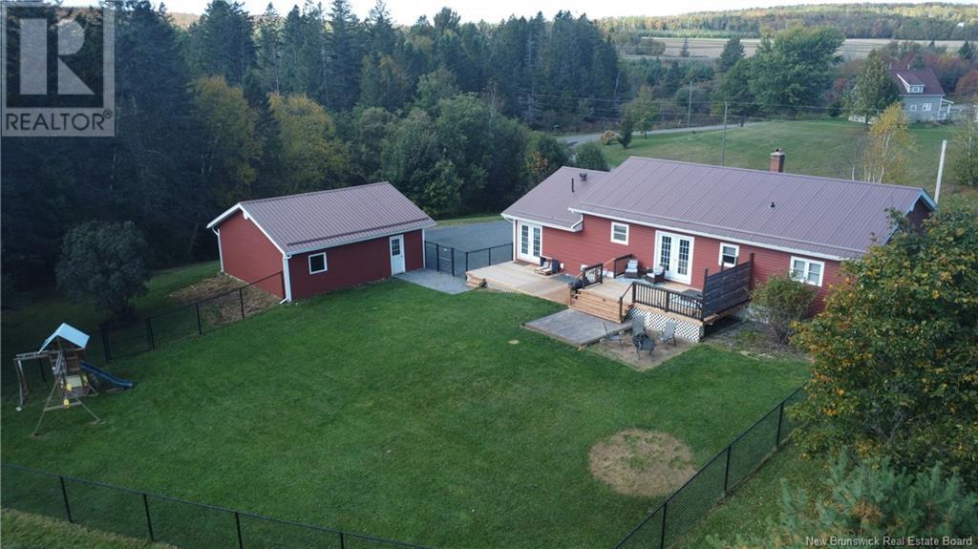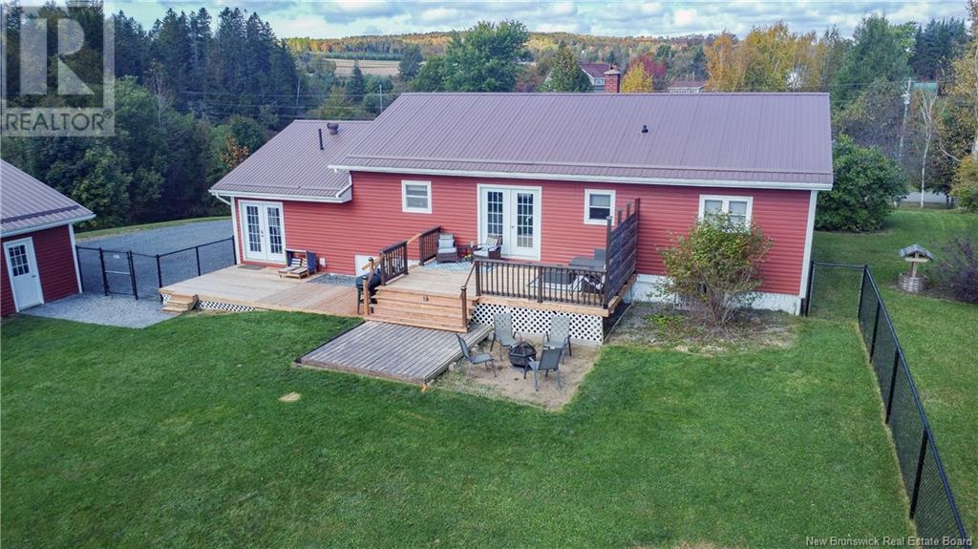31 Chantler Drive Perth-Andover, New Brunswick E7H 1R9
$359,000
This beautifully maintained home offers scenic views and an array of updates in the past two years, blending modern convenience with serene surroundings. The spacious layout includes 3 bedrooms, with a potential to create a fourth in the basement. Featuring two and a half bathrooms, this home has been meticulously cared for and showcases a true pride in ownership. A generous bonus room on main floor provides endless possibilities, whether for a home office, playroom, or media space. From its inviting interiors to the tranquil outdoor views, this property is a must see for anyone seeking both comfort and style in a move-in-ready home. Don't miss your chance to experience this exceptional property! Renovations include: New Deck in 2024, Added a finished gym, Recreational Room, and storage/bonus room in 2019 in the basement. Added a new fence in 2019. (id:53560)
Property Details
| MLS® Number | NB108937 |
| Property Type | Single Family |
| Equipment Type | None |
| Features | Balcony/deck/patio |
| Rental Equipment Type | None |
| Structure | Shed |
Building
| Bathroom Total | 3 |
| Bedrooms Above Ground | 3 |
| Bedrooms Below Ground | 1 |
| Bedrooms Total | 4 |
| Cooling Type | Heat Pump |
| Exterior Finish | Vinyl, Brick Veneer |
| Flooring Type | Ceramic, Laminate, Hardwood |
| Foundation Type | Concrete |
| Half Bath Total | 1 |
| Heating Fuel | Electric, Wood |
| Heating Type | Baseboard Heaters, Heat Pump, Hot Water, Stove |
| Size Interior | 1,460 Ft2 |
| Total Finished Area | 2288 Sqft |
| Type | House |
| Utility Water | Well |
Parking
| Detached Garage | |
| Garage | |
| Garage |
Land
| Acreage | Yes |
| Landscape Features | Landscaped |
| Sewer | Municipal Sewage System |
| Size Irregular | 8700 |
| Size Total | 8700 M2 |
| Size Total Text | 8700 M2 |
Rooms
| Level | Type | Length | Width | Dimensions |
|---|---|---|---|---|
| Basement | Bonus Room | 14'5'' x 21'1'' | ||
| Basement | Bedroom | 10'7'' x 12'4'' | ||
| Basement | Recreation Room | 25'0'' x 16'6'' | ||
| Main Level | Other | 5'6'' x 9'2'' | ||
| Main Level | Bonus Room | 23'0'' x 13'0'' | ||
| Main Level | 3pc Bathroom | 8'0'' x 8'0'' | ||
| Main Level | 3pc Ensuite Bath | 5'0'' x 10'0'' | ||
| Main Level | Laundry Room | 7'0'' x 8'0'' | ||
| Main Level | Bedroom | 9'10'' x 8'0'' | ||
| Main Level | Bedroom | 10'0'' x 9'8'' | ||
| Main Level | Primary Bedroom | 13'3'' x 10'6'' | ||
| Main Level | Living Room | 21'0'' x 13'4'' | ||
| Main Level | Kitchen/dining Room | 21'0'' x 13'4'' |
https://www.realtor.ca/real-estate/27622600/31-chantler-drive-perth-andover

207 Main St
Grand Falls, New Brunswick E3Z 2W1
(506) 473-7004
(506) 473-1004
Contact Us
Contact us for more information













