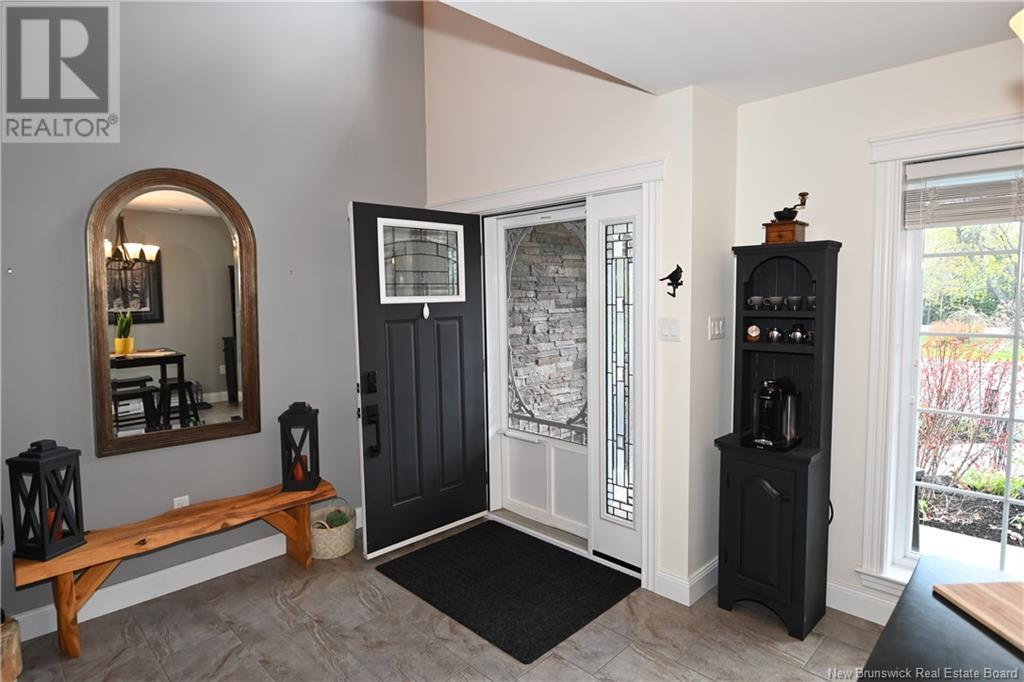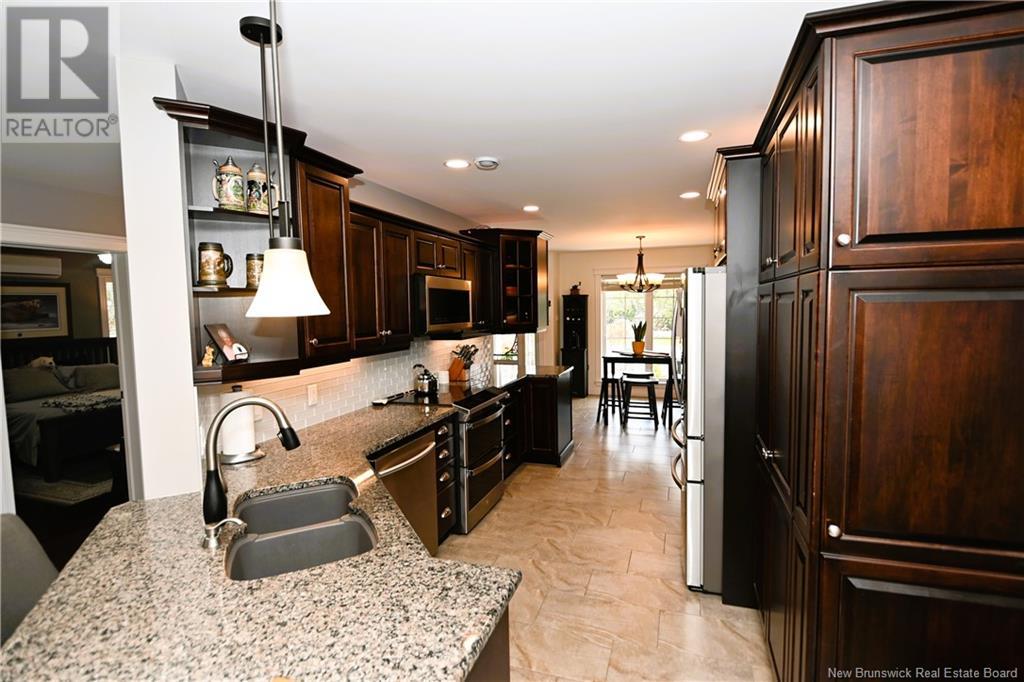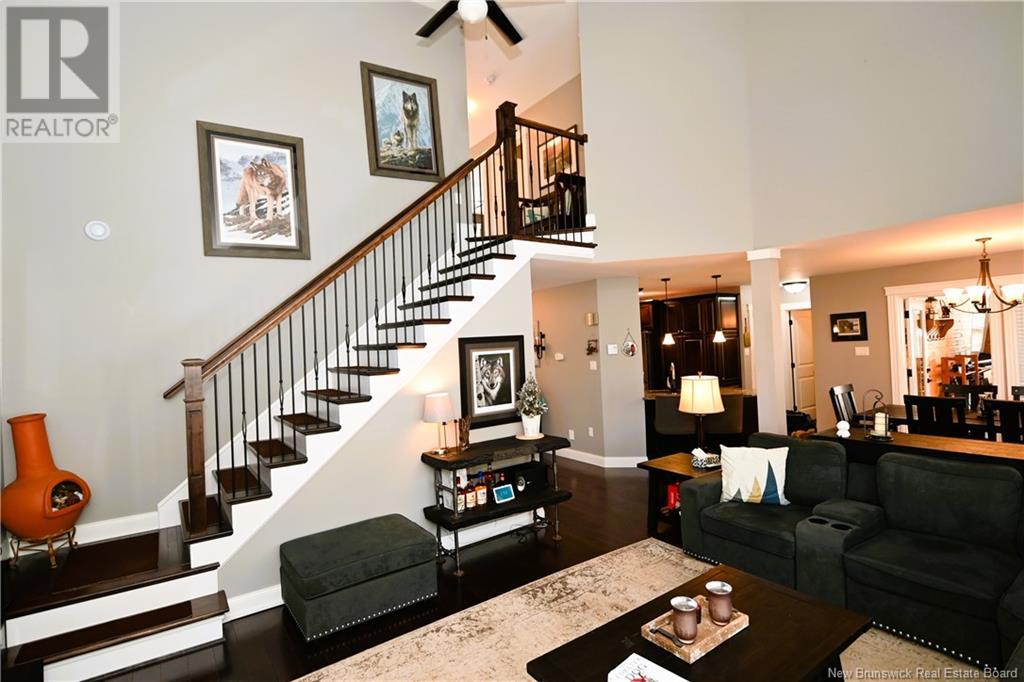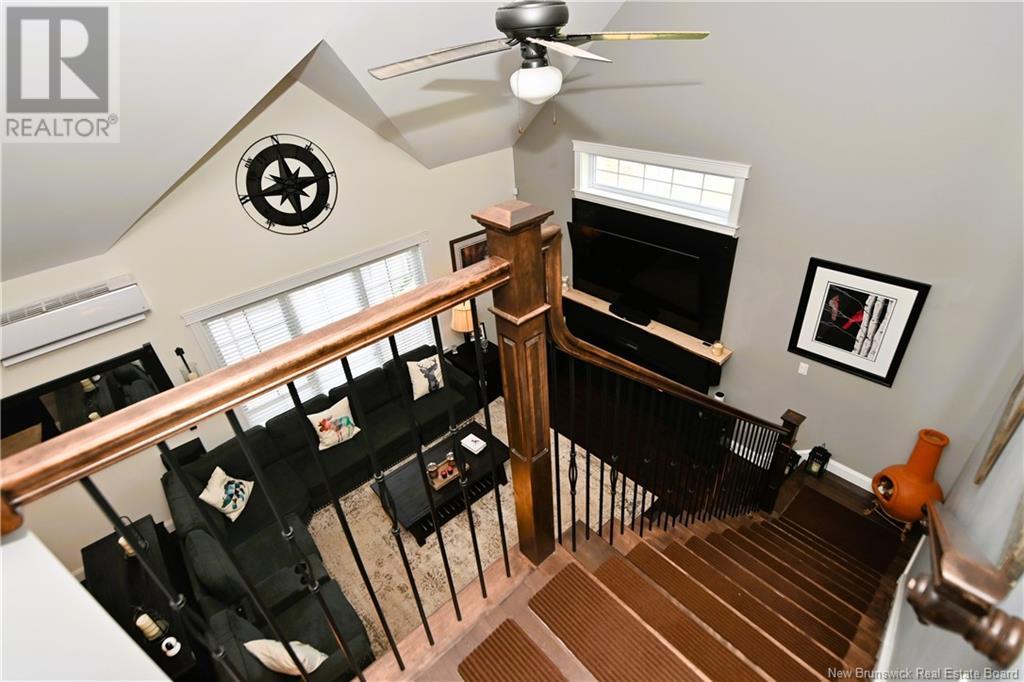313 Route 102 Route Burton, New Brunswick E2V 3B3
$799,900
Nestled on a sprawling 4.74-acre Estate, this immaculate 2-story Home offers a unique blend of luxury & convenience w/ one-level living option if needed ! The main level features, a huge front foyer, a dining nook, gorgeous galley style kitchen w/ glass tile backsplash, under cabinet lighting, & granite countertops, a spacious dining area, beautiful Living room, w/vaulted ceilings & decorative electric fireplace , a bright and cozy 3 season room, w/access to your private back yard , a 1/2 bath w/laundry & utility room. A luxurious Primary bedroom w/ 2 walk-in closets, a dreamy spa like ensuite w/his & her vanities, soaker tub & tiled shower! The Upper level features a 2nd floor foyer, 2 more spacious bedrooms, a den/Office (which could be a future bedroom w/the addition of a window) and a Full bath! Beautiful grounds, highlighted by an inviting above-ground pool, large 16 X 12 deck and covered 12 X 14 gazebo perfect for summer relaxation. An oversized detached garage/workshop /Man cave offering over 1200 sq.ft. ample space for projects & hobbies, an enormous driveway, capable of accommodating an RV, & plenty of parking for guests & family! There is also a secondary septic tank, not hooked up) Beautiful gardens, apple trees, nearby, groomed, trails, (Horses/livestock allowed in this area) This SMART Home Seamlessly integrates technology for a connected lifestyle of easy living! Experience elegance, functionality, and nature in this Exceptional one-of-a-kind home! (id:53560)
Property Details
| MLS® Number | NB100430 |
| Property Type | Single Family |
| EquipmentType | Water Heater |
| Features | Level Lot, Treed, Balcony/deck/patio |
| PoolType | Above Ground Pool |
| RentalEquipmentType | Water Heater |
| Structure | Workshop, Shed |
Building
| BathroomTotal | 3 |
| BedroomsAboveGround | 3 |
| BedroomsTotal | 3 |
| ArchitecturalStyle | 2 Level |
| ConstructedDate | 2017 |
| CoolingType | Heat Pump, Air Exchanger |
| ExteriorFinish | Stone, Vinyl |
| FlooringType | Ceramic, Wood |
| FoundationType | Concrete, Concrete Slab |
| HalfBathTotal | 1 |
| HeatingFuel | Electric |
| HeatingType | Baseboard Heaters, Heat Pump |
| RoofMaterial | Asphalt Shingle |
| RoofStyle | Unknown |
| SizeInterior | 2369 Sqft |
| TotalFinishedArea | 2369 Sqft |
| Type | House |
| UtilityWater | Well |
Parking
| Attached Garage | |
| Detached Garage | |
| Garage | |
| Heated Garage |
Land
| AccessType | Year-round Access |
| Acreage | Yes |
| LandscapeFeatures | Landscaped |
| Sewer | Septic System |
| SizeIrregular | 4.74 |
| SizeTotal | 4.74 Ac |
| SizeTotalText | 4.74 Ac |
Rooms
| Level | Type | Length | Width | Dimensions |
|---|---|---|---|---|
| Second Level | Bath (# Pieces 1-6) | 10'2'' x 5'9'' | ||
| Second Level | Bedroom | 10'5'' x 12'5'' | ||
| Second Level | Other | 9'11'' x 5'0'' | ||
| Second Level | Bedroom | 15'4'' x 12'2'' | ||
| Second Level | Foyer | 15'0'' x 10'5'' | ||
| Second Level | Office | 15'9'' x 10'5'' | ||
| Main Level | Sunroom | 21'1'' x 10'1'' | ||
| Main Level | Utility Room | 7'6'' x 6'4'' | ||
| Main Level | Ensuite | 8'7'' x 12'1'' | ||
| Main Level | Primary Bedroom | 14'0'' x 12'0'' | ||
| Main Level | Bath (# Pieces 1-6) | 10'0'' x 5'8'' | ||
| Main Level | Living Room | 18'8'' x 14'0'' | ||
| Main Level | Dining Room | 13'5'' x 10'6'' | ||
| Main Level | Kitchen | 17'0'' x 10'4'' | ||
| Main Level | Dining Nook | 10'10'' x 10'3'' | ||
| Main Level | Foyer | 9'9'' x 7'0'' |
https://www.realtor.ca/real-estate/26920445/313-route-102-route-burton
Fredericton, New Brunswick E3B 2M5
Interested?
Contact us for more information
















































