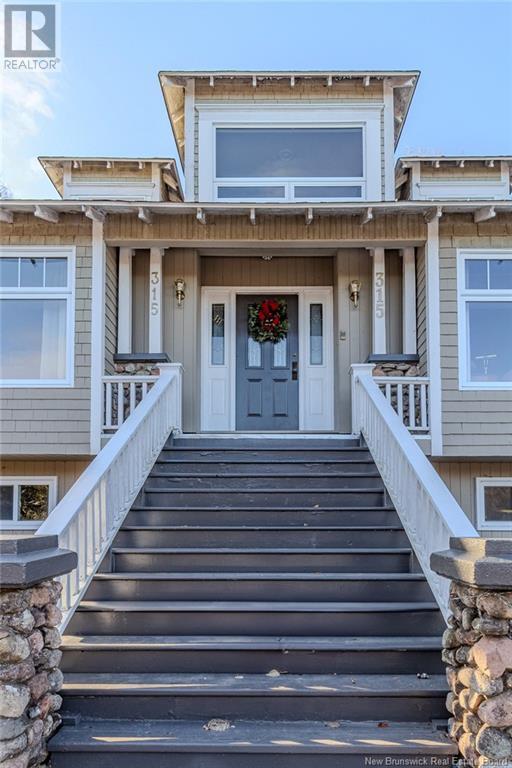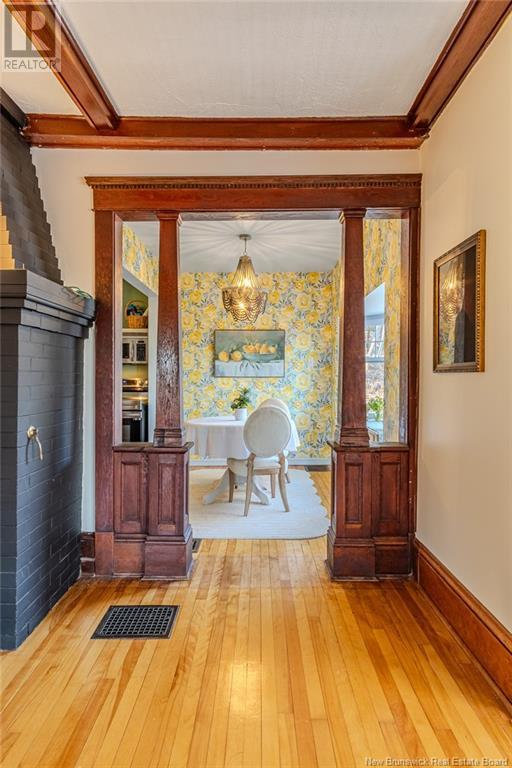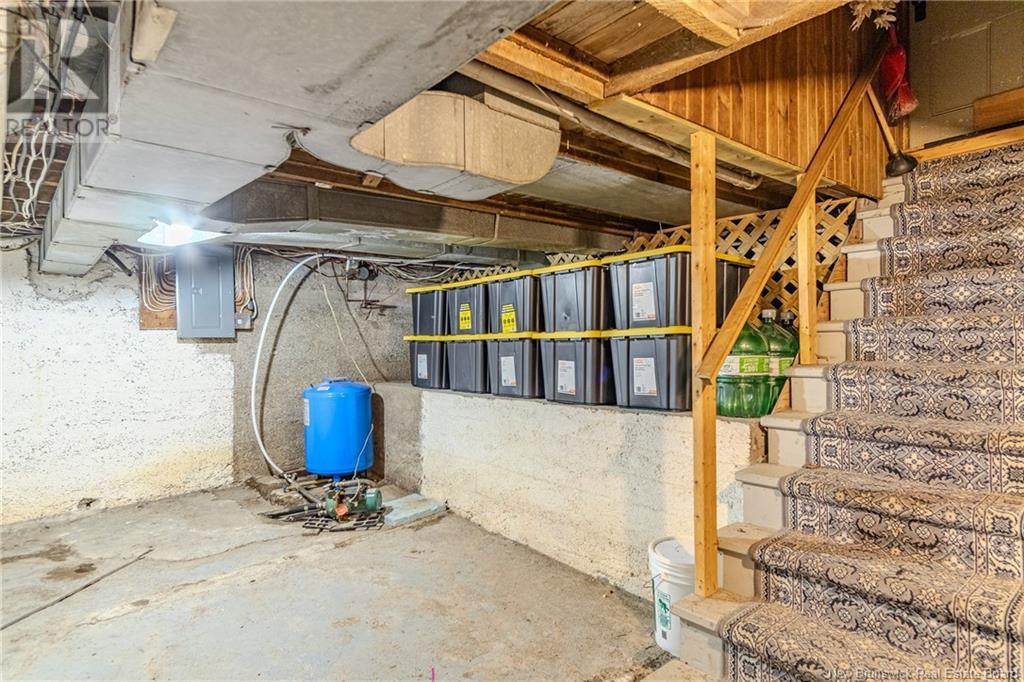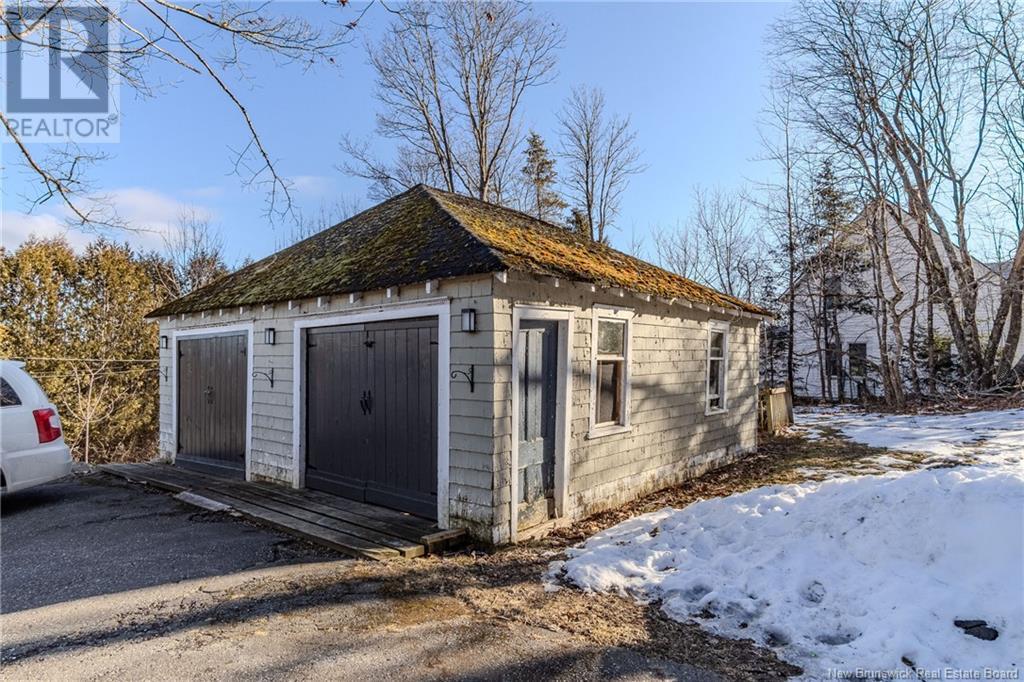315 Nerepis Road Grand Bay-Westfield, New Brunswick E5K 3A5
$559,900
Step into a timeless piece of history with this beautifully preserved 1920s Craftsman-style home, where classic design & modern amenities come together in perfect harmony. This home exudes warmth & character, offering an inviting atmosphere & a connection to a bygone era. With its stunning architectural details, unique craftsmanship, and expansive yard, this property is a true gem. Inside, the home boasts original hardwood floors, built-in bookshelves, & intricately crafted woodwork throughout the home such as the trim, staircase, mouldings, showcasing the fine craftsmanship typical of the Craftsman style. The spacious living room features a beautiful fireplace with mantle, creating the perfect space to relax or entertain guests. The kitchen seamlessly blends the old & the new, with updated appliances, & abundant cabinet space. The warm wood cabinetry maintains the homes period feel while offering modern convenience for todays lifestyle. The home features well-sized bedrooms, each filled with character. The backyard is nothing short of a sanctuary, with lush, mature landscaping, expansive vegetable garden, play area, or simply a place to unwind & enjoy nature. This 1920s Craftsman-style home is an absolute treasure, offering a rare combination of period charm, character, & modern comfort. If youre seeking a home that tells a story & invites you to make your own memories, look no further. Schedule a viewing today to experience the timeless beauty of this unique property. (id:53560)
Property Details
| MLS® Number | NB110800 |
| Property Type | Single Family |
| Neigbourhood | Hillandale |
| Equipment Type | Water Heater |
| Features | Sloping, Balcony/deck/patio |
| Rental Equipment Type | Water Heater |
| Structure | Workshop, Shed |
Building
| Bathroom Total | 3 |
| Bedrooms Above Ground | 4 |
| Bedrooms Total | 4 |
| Architectural Style | 2 Level |
| Constructed Date | 1925 |
| Exterior Finish | Stone, Wood |
| Flooring Type | Carpeted, Ceramic, Wood |
| Foundation Type | Concrete |
| Half Bath Total | 1 |
| Heating Fuel | Electric, Propane |
| Heating Type | Baseboard Heaters, Forced Air |
| Size Interior | 2,641 Ft2 |
| Total Finished Area | 2641 Sqft |
| Type | House |
| Utility Water | Drilled Well, Well |
Parking
| Detached Garage | |
| Garage |
Land
| Access Type | Year-round Access, Road Access |
| Acreage | Yes |
| Landscape Features | Landscaped |
| Sewer | Septic System |
| Size Irregular | 1.51 |
| Size Total | 1.51 Ac |
| Size Total Text | 1.51 Ac |
Rooms
| Level | Type | Length | Width | Dimensions |
|---|---|---|---|---|
| Second Level | Bath (# Pieces 1-6) | 7'5'' x 6'5'' | ||
| Second Level | Office | 9'8'' x 9'0'' | ||
| Second Level | Bedroom | 14'5'' x 40'4'' | ||
| Second Level | Bedroom | X | ||
| Second Level | Bedroom | 14'5'' x 13'0'' | ||
| Second Level | Ensuite | 11'1'' x 10'6'' | ||
| Second Level | Primary Bedroom | 18'4'' x 14'0'' | ||
| Basement | Storage | 20'0'' x 8'2'' | ||
| Basement | Storage | 34'5'' x 7'8'' | ||
| Main Level | Bath (# Pieces 1-6) | 8'8'' x 6'10'' | ||
| Main Level | Mud Room | 7'7'' x 6'5'' | ||
| Main Level | Sunroom | 28'10'' x 11'3'' | ||
| Main Level | Office | 14'9'' x 10'6'' | ||
| Main Level | Sitting Room | 12'7'' x 10'5'' | ||
| Main Level | Living Room | 27'9'' x 14'0'' | ||
| Main Level | Dining Room | 15'8'' x 12'7'' | ||
| Main Level | Kitchen | 20'1'' x 10'5'' | ||
| Main Level | Foyer | 6'6'' x 6'1'' |
https://www.realtor.ca/real-estate/27775225/315-nerepis-road-grand-bay-westfield

10 King George Crt
Saint John, New Brunswick E2K 0H5
(506) 634-8200
(506) 632-1937
www.remax-sjnb.com/
Contact Us
Contact us for more information




















































