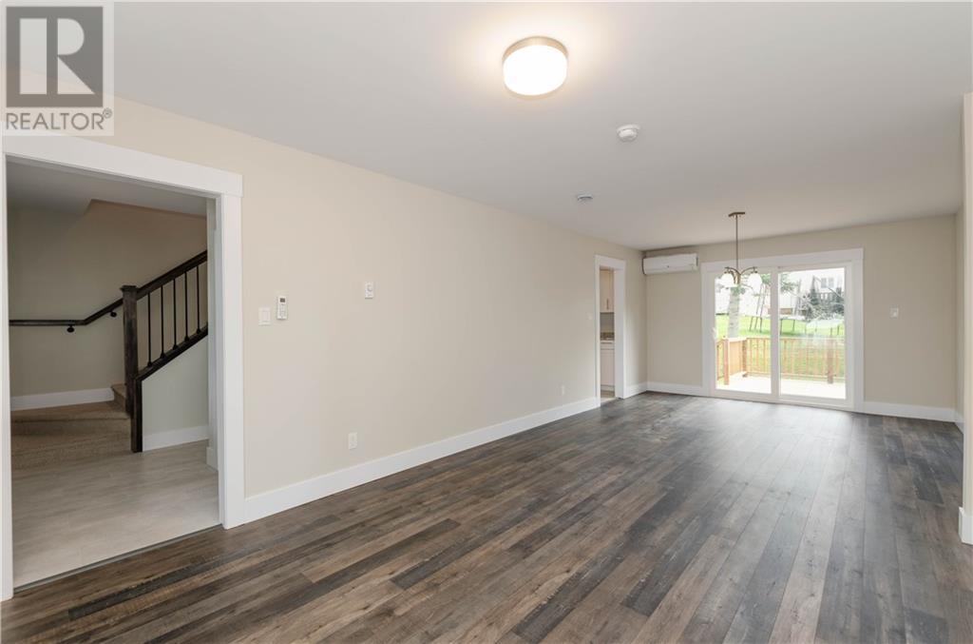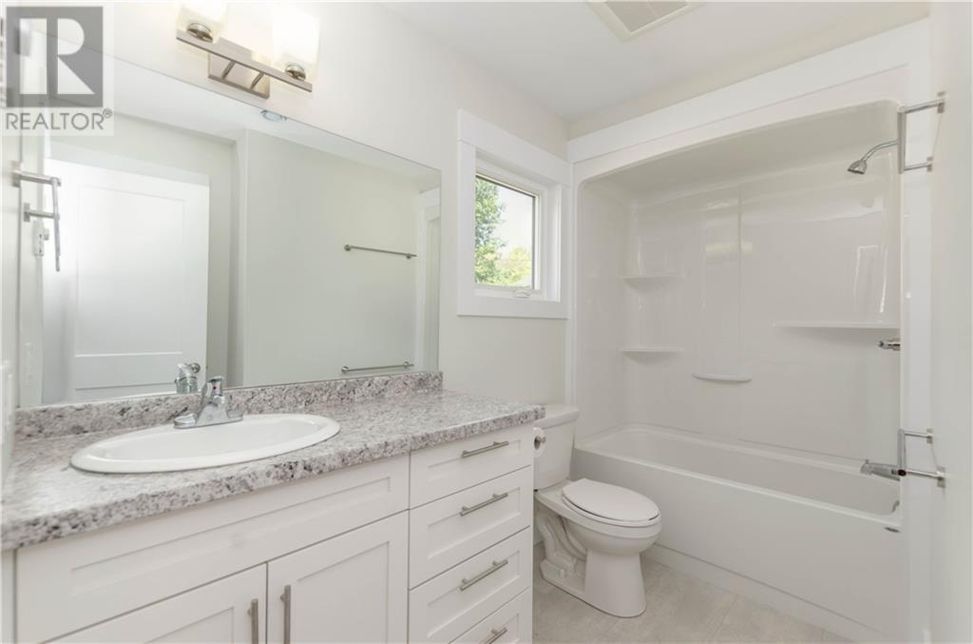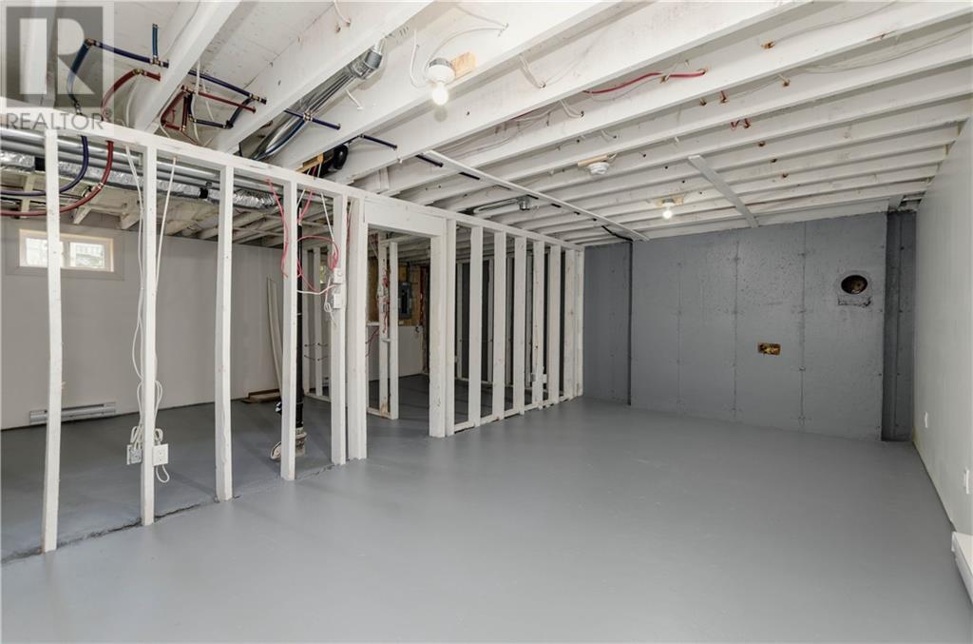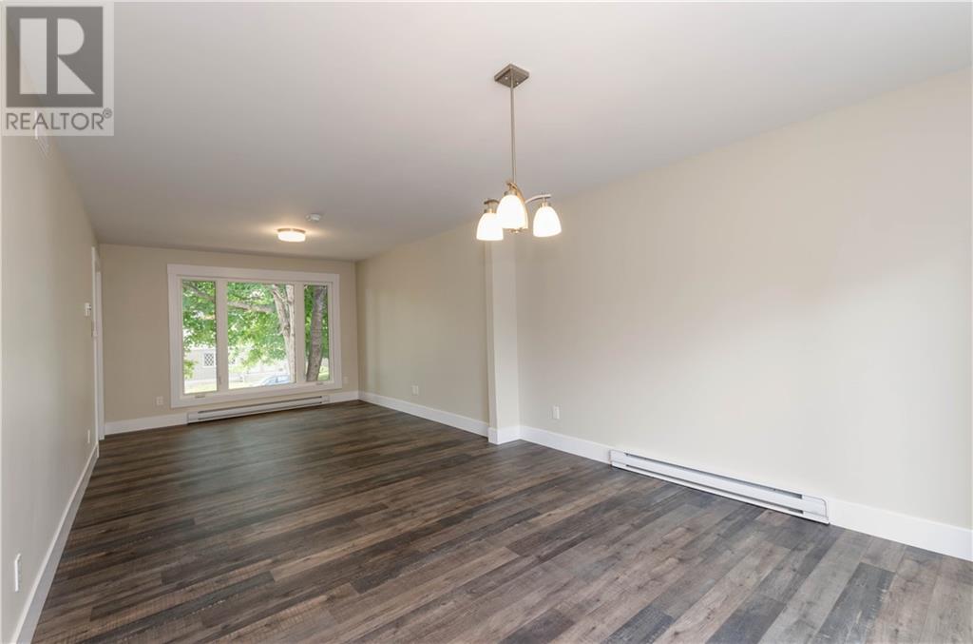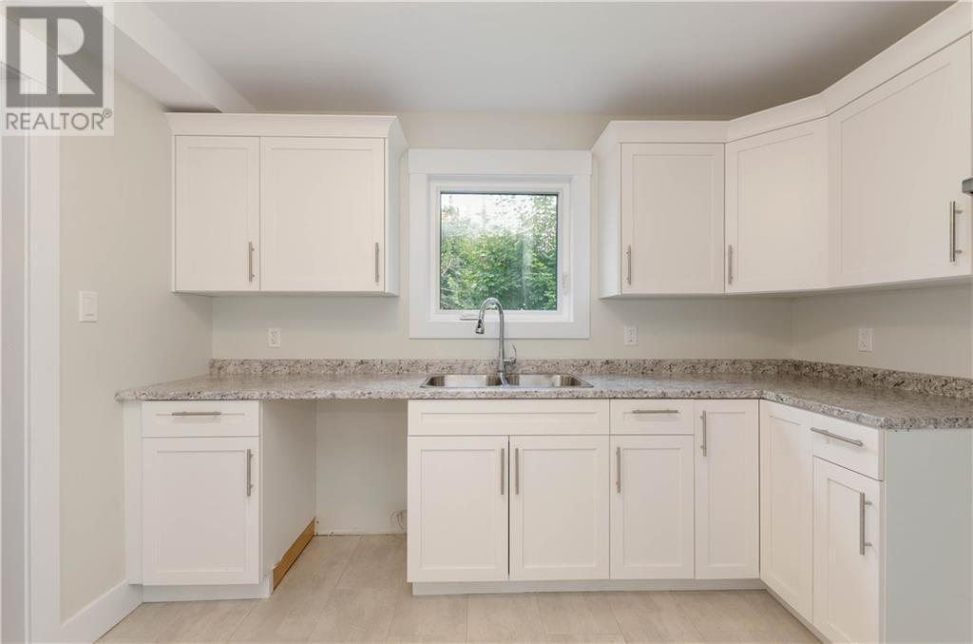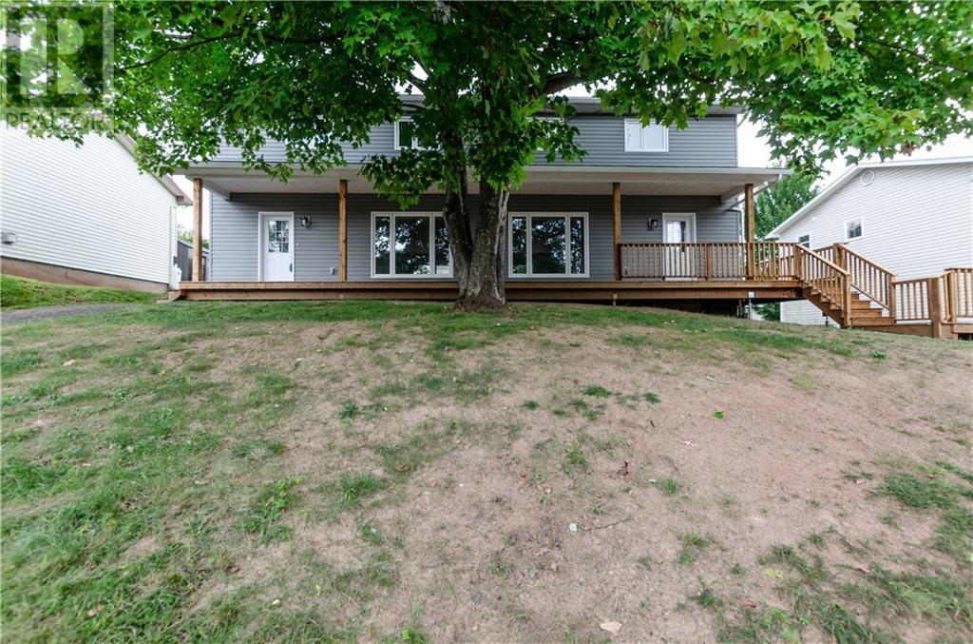32-34 Laurentide Road Riverview, New Brunswick E1B 2W5
$599,900
Newly COMPLETELY Renovated Duplex - Perfect Blend of Modern Comfort & Classic Charm Discover unparalleled craftsmanship and modern elegance in this completely renovated duplex, offering two exceptional units, each with 3 spacious bedrooms and 1.5 pristine bathrooms. Every inch of these homes has been thoughtfully redesigned, providing a fresh, contemporary feel while preserving the duplex's timeless appeal. Step inside to find bright, open-concept living spaces adorned with luxury finishes, sleek fixtures, and an abundance of natural light. The gourmet kitchens, equipped with chic cabinetry, and stylish countertops, is perfect for both casual dining and entertaining. Each unit features a private deck, large backyard, private parking and one side with a new retaining wall. The unfinished basements present an excellent opportunity for customizationwhether you're envisioning a home gym, extra storage, or a creative workspace. Located in a desirable neighbourhood, this duplex is not just a home but a lifestyle upgrade. Its an ideal opportunity for investors seeking solid rental income or for families looking to enjoy the benefits of homeownership while generating income from the adjacent unit. With its prime location, modern upgrades, and thoughtful design, this duplex stands out as a top choice for discerning buyers. Don't miss out on the chance to own this exceptional property! ** The front yard is to be re-seeded this Fall ** (id:53560)
Property Details
| MLS® Number | M161781 |
| Property Type | Multi-family |
| AmenitiesNearBy | Golf Course |
| EquipmentType | Water Heater |
| Features | Sloping, Golf Course/parkland |
| RentalEquipmentType | Water Heater |
Building
| BedroomsAboveGround | 6 |
| BedroomsTotal | 6 |
| ConstructedDate | 1975 |
| ExteriorFinish | Vinyl |
| FireProtection | Smoke Detectors |
| FlooringType | Laminate, Porcelain Tile |
| HalfBathTotal | 2 |
| HeatingFuel | Electric |
| HeatingType | Baseboard Heaters |
| SizeInterior | 2557 Sqft |
| TotalFinishedArea | 2557 Sqft |
| Type | Duplex |
| UtilityWater | Municipal Water |
Land
| AccessType | Year-round Access |
| Acreage | No |
| LandAmenities | Golf Course |
| LandscapeFeatures | Landscaped |
| Sewer | Municipal Sewage System |
| SizeTotalText | Under 1/2 Acre |
Rooms
| Level | Type | Length | Width | Dimensions |
|---|---|---|---|---|
| Second Level | 4pc Bathroom | 6'5'' x 10'1'' | ||
| Second Level | Bedroom | 9'2'' x 11'7'' | ||
| Second Level | Bedroom | 10'0'' x 11'10'' | ||
| Second Level | Bedroom | 15'4'' x 11'5'' | ||
| Second Level | Bedroom | 10'4'' x 11'8'' | ||
| Second Level | Bedroom | 9'2'' x 11'8'' | ||
| Second Level | 4pc Bathroom | 6'5'' x 10'0'' | ||
| Second Level | Bedroom | 14'1'' x 11'5'' | ||
| Basement | Storage | 19'7'' x 11'5'' | ||
| Basement | Utility Room | 22'8'' x 11'8'' | ||
| Basement | Utility Room | 13'6'' x 11'6'' | ||
| Basement | Storage | 22'4'' x 11'8'' | ||
| Basement | Other | 8'11'' x 11'6'' | ||
| Main Level | Dining Room | 11'1'' x 12'8'' | ||
| Main Level | Kitchen | 11'1'' x 12'2'' | ||
| Main Level | 2pc Bathroom | 3'1'' x 5'4'' | ||
| Main Level | 2pc Bathroom | 4'1'' x 5'4'' | ||
| Main Level | Kitchen | 11'2'' x 12'4'' | ||
| Main Level | Dining Room | 11'10'' x 12'1'' | ||
| Main Level | Living Room | 11'0'' x 12'8'' | ||
| Main Level | Living Room | 11'0'' x 12'11'' |
https://www.realtor.ca/real-estate/27321525/32-34-laurentide-road-riverview

150 Edmonton Avenue, Suite 4b
Moncton, New Brunswick E1C 3B9
(506) 383-2883
(506) 383-2885
www.kwmoncton.ca/
Interested?
Contact us for more information











