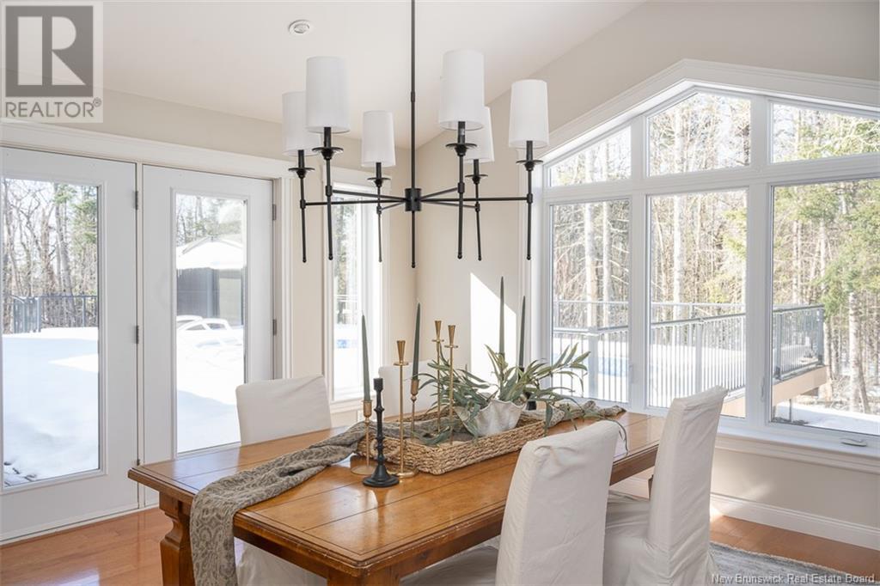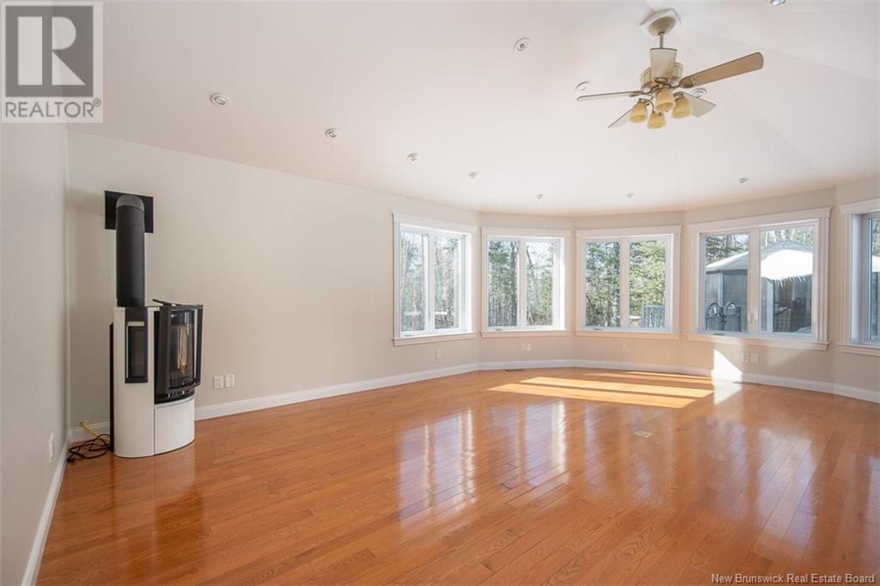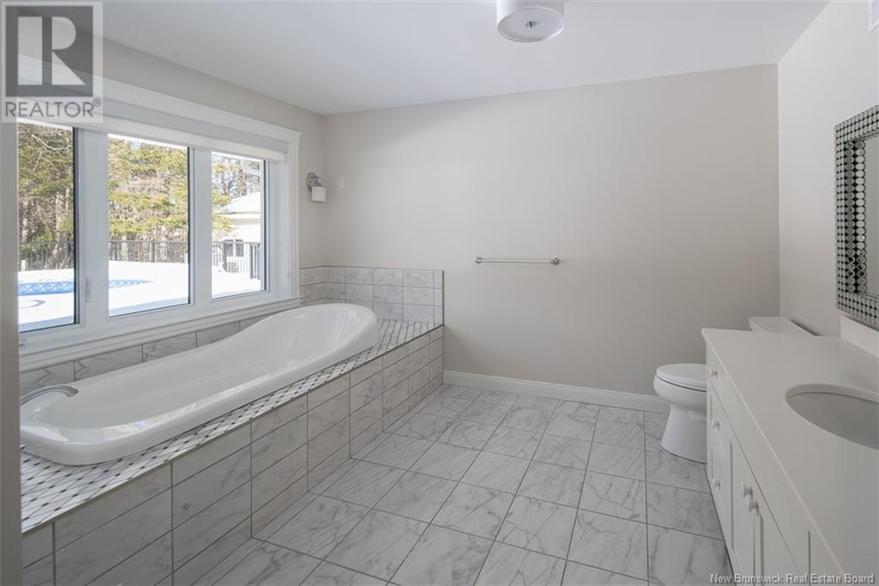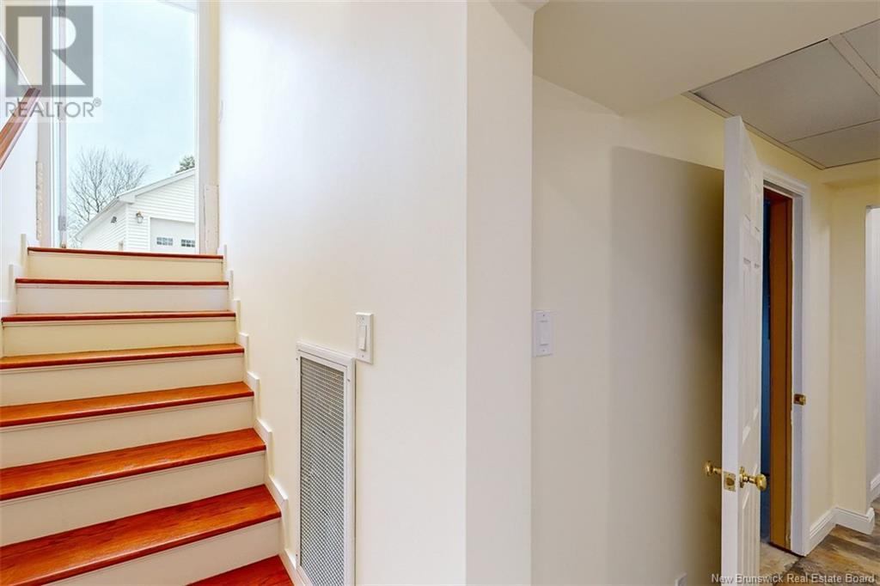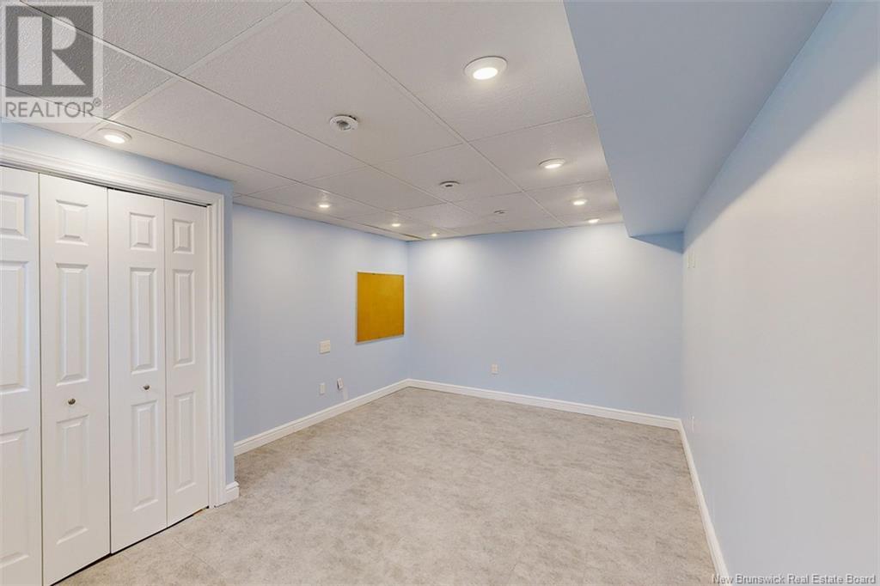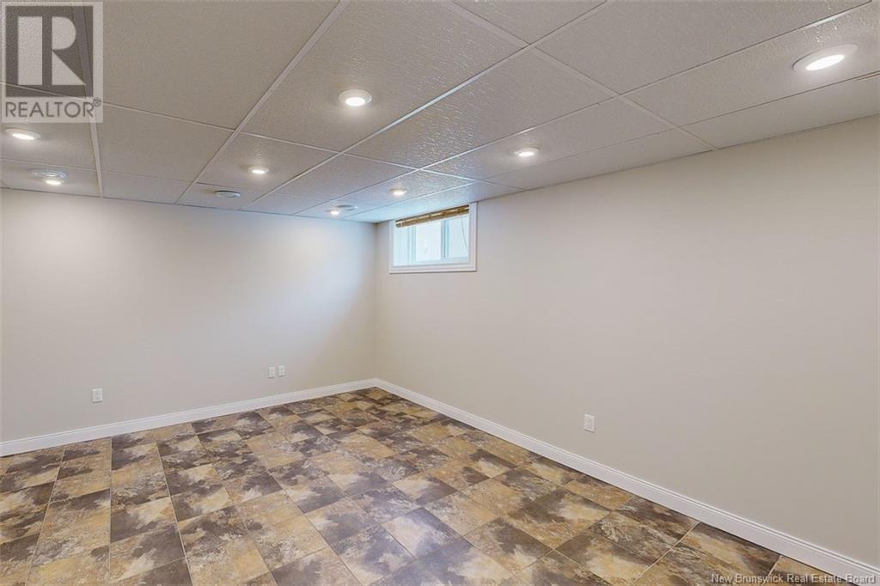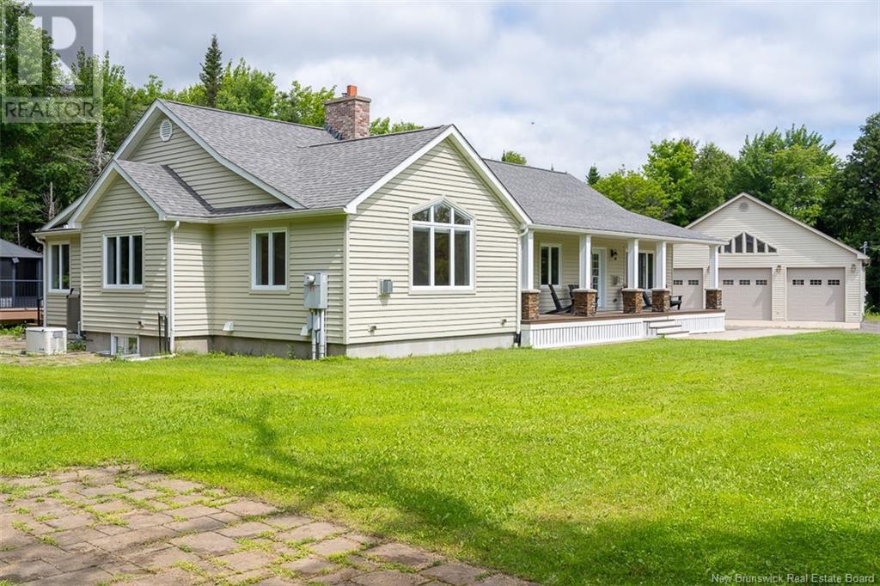32 Chateau Drive Mcleod Hill, New Brunswick E3A 5X3
$750,000
Taxes Reflect Non-owner Occupied- Beautiful home expanded & renovated in 2017 is on municipal services. Situated on a private double wide-2 acre lot enjoy a spacious & luxurious with over 5000 sq ft finished- minutes from amenities. This executive ranch-style bungalow offers:large living spaces, 4 bedrooms, 3.5 bathrooms, 5 garage bays with 2 detached garages & a backyard oasis with swimming pool and hot tub. Enter the mudroom, find abundant storage, with custom floor-to-ceiling cabinetry from Heritage Millworks that flows into the impressive kitchen. Find built-in appliances, 2 fridges, ice maker, wine fridge, granite countertops & tile backsplash. This level also offers formal dining, living room, generously-sized family room, 3 bedrooms & 2.5 bathrooms. Features on this level include plentiful windows, propane fireplaces & cathedral ceilings in some areas. Enjoy one-level living with the primary suite and laundry on the main floor. The walkout basement offers the potential for in-law suite or rental, with full bathroom and bedroom and plenty of space to add a kitchenette. Outside, youll love the back deck with on-ground pool, gazebo & hot tub. In addition to the backyard oasis, theres no shortage of storage space with a 3 bay 40x40 garage with mezzanine, 2 bay garage, and storage building - all wired and insulated. This amazing and spacious home is move-in ready but there is so much potential to customize and further develop. Full list of features on file! (id:53560)
Property Details
| MLS® Number | NB102576 |
| Property Type | Single Family |
| EquipmentType | Water Heater |
| Features | Treed, Balcony/deck/patio |
| PoolType | Above Ground Pool |
| RentalEquipmentType | Water Heater |
| Structure | Workshop |
Building
| BathroomTotal | 4 |
| BedroomsAboveGround | 3 |
| BedroomsBelowGround | 1 |
| BedroomsTotal | 4 |
| ArchitecturalStyle | Bungalow |
| BasementDevelopment | Partially Finished |
| BasementType | Full (partially Finished) |
| ConstructedDate | 2017 |
| CoolingType | Central Air Conditioning, Heat Pump |
| ExteriorFinish | Cedar Shingles, Wood |
| FlooringType | Ceramic, Wood |
| FoundationType | Concrete |
| HalfBathTotal | 1 |
| HeatingFuel | Propane |
| HeatingType | Forced Air, Heat Pump |
| RoofMaterial | Asphalt Shingle |
| RoofStyle | Unknown |
| StoriesTotal | 1 |
| SizeInterior | 2710 Sqft |
| TotalFinishedArea | 4175 Sqft |
| Type | House |
| UtilityWater | Municipal Water |
Parking
| Garage | |
| Garage | |
| Garage | |
| Heated Garage |
Land
| AccessType | Year-round Access, Road Access |
| Acreage | Yes |
| LandscapeFeatures | Landscaped |
| Sewer | Municipal Sewage System |
| SizeIrregular | 2.08 |
| SizeTotal | 2.08 Ac |
| SizeTotalText | 2.08 Ac |
| ZoningDescription | Rr-ch |
Rooms
| Level | Type | Length | Width | Dimensions |
|---|---|---|---|---|
| Basement | Other | 49'8'' x 23'3'' | ||
| Basement | Other | 14'10'' x 13'4'' | ||
| Basement | Other | 10'9'' x 8'1'' | ||
| Basement | Family Room | 19'2'' x 14'9'' | ||
| Basement | Bedroom | 14'8'' x 14'3'' | ||
| Basement | 4pc Bathroom | 10'9'' x 8'11'' | ||
| Basement | Office | 18'11'' x 10'8'' | ||
| Main Level | Mud Room | 10'4'' x 7'8'' | ||
| Main Level | Family Room | 21'6'' x 19'1'' | ||
| Main Level | 3pc Bathroom | 11'3'' x 11'0'' | ||
| Main Level | 3pc Bathroom | 12'9'' x 12'2'' | ||
| Main Level | 2pc Bathroom | 13'0'' x 8'7'' | ||
| Main Level | Bedroom | 11'4'' x 9'6'' | ||
| Main Level | Bedroom | 17'1'' x 12'2'' | ||
| Main Level | Primary Bedroom | 19'4'' x 17'0'' | ||
| Main Level | Living Room | 20'9'' x 13'4'' | ||
| Main Level | Dining Room | 15'5'' x 14'11'' | ||
| Main Level | Kitchen | 18'8'' x 15'6'' |
https://www.realtor.ca/real-estate/27111044/32-chateau-drive-mcleod-hill

283 St. Mary's Street
Fredericton, New Brunswick E3A 2S5
(506) 452-9888
(506) 452-1590
www.remaxfrederictonelite.ca/

283 St. Mary's Street
Fredericton, New Brunswick E3A 2S5
(506) 452-9888
(506) 452-1590
www.remaxfrederictonelite.ca/

283 St. Mary's Street
Fredericton, New Brunswick E3A 2S5
(506) 452-9888
(506) 452-1590
www.remaxfrederictonelite.ca/
Interested?
Contact us for more information













