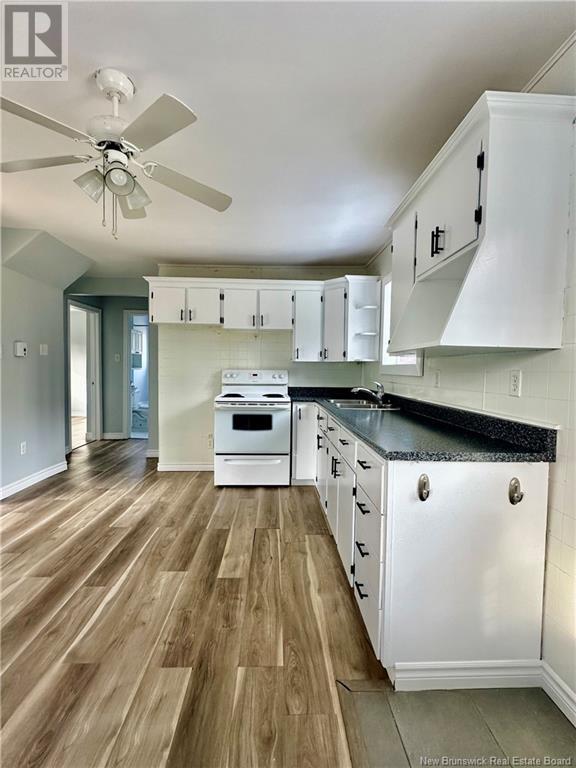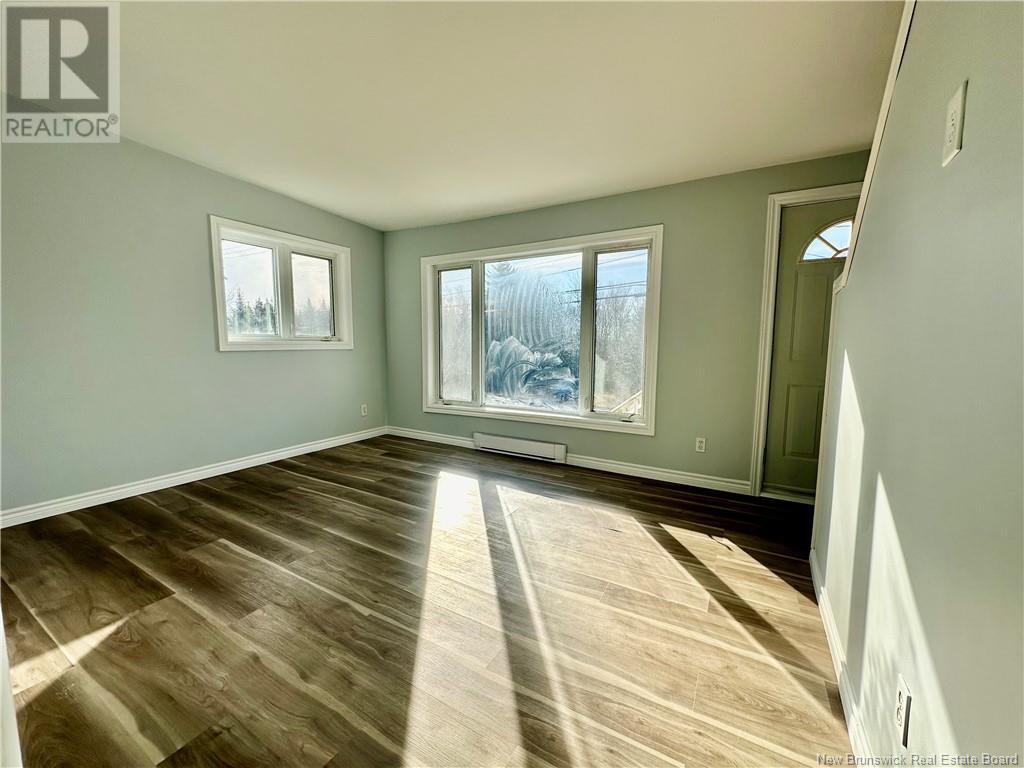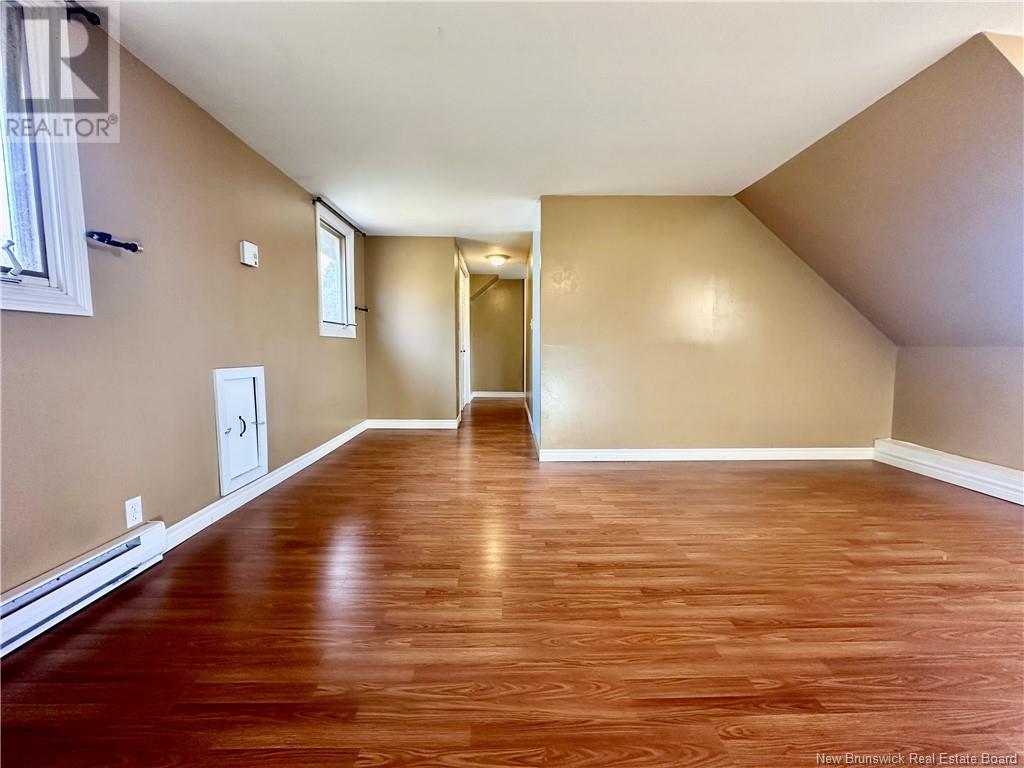326 Churchland Road Saint John, New Brunswick E2N 1V4
$249,000
326 Churchland Road is ready for its new owners!! Some key features include a totally rebuilt foundation (2013), a private backyard, 2 owned heatpumps and a recent upgrade to the insulation in the attic/dormers(2024). The lower level includes its own entrance, a large multipurpose space, laundry and a 4th bedroom (note window does not meet egress). On your main level you will find 2 additional bedrooms, eat-in kitchen, updated bath and a living area. Heading upstairs you are met with a large open space that could be used as your primary bedroom or additional living space. This upper level also features additional storage and a second full bath. Looking to see this home in person....Reach Out (id:53560)
Property Details
| MLS® Number | NB109831 |
| Property Type | Single Family |
Building
| BathroomTotal | 2 |
| BedroomsAboveGround | 3 |
| BedroomsBelowGround | 1 |
| BedroomsTotal | 4 |
| CoolingType | Heat Pump |
| ExteriorFinish | Wood Shingles, Wood |
| HeatingFuel | Electric |
| HeatingType | Heat Pump |
| SizeInterior | 1012 Sqft |
| TotalFinishedArea | 1481 Sqft |
| Type | House |
| UtilityWater | Well |
Land
| Acreage | No |
| Sewer | Septic System |
| SizeIrregular | 1320 |
| SizeTotal | 1320 M2 |
| SizeTotalText | 1320 M2 |
Rooms
| Level | Type | Length | Width | Dimensions |
|---|---|---|---|---|
| Second Level | Storage | 2'6'' x 6'6'' | ||
| Second Level | 3pc Bathroom | 6'3'' x 9'2'' | ||
| Second Level | Primary Bedroom | 14'4'' x 26'1'' | ||
| Basement | Bedroom | 13'3'' x 9'4'' | ||
| Basement | Laundry Room | 11'2'' x 6'3'' | ||
| Basement | Bonus Room | 21'5'' x 18'6'' | ||
| Main Level | 3pc Bathroom | 7' x 4' | ||
| Main Level | Bedroom | 9'3'' x 10'10'' | ||
| Main Level | Bedroom | 8'4'' x 10'9'' | ||
| Main Level | Living Room | 10'3'' x 10'2'' | ||
| Main Level | Kitchen | 11'3'' x 14'5'' |
https://www.realtor.ca/real-estate/27694909/326-churchland-road-saint-john

10 King George Crt
Saint John, New Brunswick E2K 0H5
(506) 634-8200
(506) 632-1937
www.remax-sjnb.com/
Interested?
Contact us for more information




















