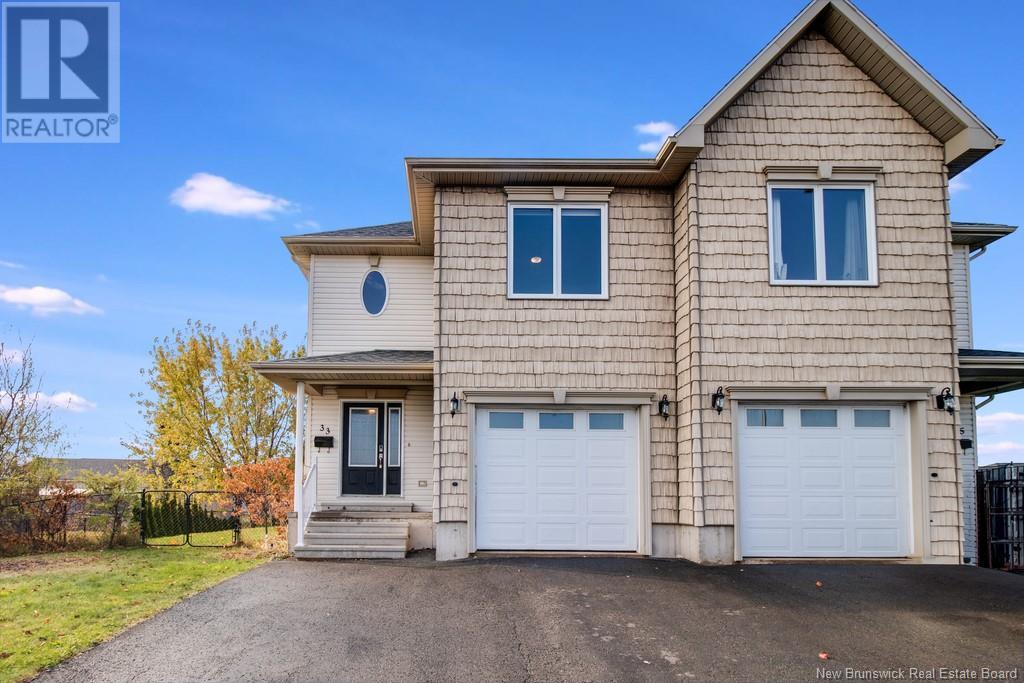33 Dawson Drive Oromocto, New Brunswick E2V 4S9
$349,900
Welcome to 33 Dawson Drive, a spacious and affordable semi-detached home in the popular Oromocto West neighborhood! This adorable home has so much charm, you will love every inch. Step into a bright tiled foyer with a convenient coat closet and direct access to the single car garage. The kitchen boasts gleaming white cabinetry, a stylish tile backsplash, and a counter with overhangideal for family and friends to gather with a half bathroom for guests adjacent. The roomy dining area is perfect for hosting, while the bright living room includes a heat pump for efficient year-round comfort and patio doors that open to the backyard. Upstairs, the primary bedroom offers a walk-in closet and a cheater door to the main bathroom, which is complete with double sinks, a chic tiled shower, and a linen closet. The laundry room has tiled flooring and ample cupboard space for storage. Two additional well-sized bedrooms complete this level, along with a second heat pump in the stairwell for optimal comfort. The lower level offers extra living space with a large family room, a storage area, and is roughed-in for an additional bathroomready for your personal touch. Outside, the fully fenced backyard is perfect for pets and kids, with a spacious patio to enjoy in the warmer months. (id:53560)
Property Details
| MLS® Number | NB108599 |
| Property Type | Single Family |
| Neigbourhood | Oromocto West |
| EquipmentType | Water Heater |
| RentalEquipmentType | Water Heater |
Building
| BathroomTotal | 2 |
| BedroomsAboveGround | 3 |
| BedroomsTotal | 3 |
| ArchitecturalStyle | 2 Level |
| ConstructedDate | 2006 |
| CoolingType | Heat Pump |
| ExteriorFinish | Vinyl |
| FlooringType | Laminate, Tile, Wood |
| FoundationType | Concrete |
| HalfBathTotal | 1 |
| HeatingFuel | Electric |
| HeatingType | Baseboard Heaters, Heat Pump |
| SizeInterior | 1472 Sqft |
| TotalFinishedArea | 1663 Sqft |
| Type | House |
| UtilityWater | Municipal Water |
Parking
| Attached Garage | |
| Garage |
Land
| AccessType | Year-round Access |
| Acreage | No |
| Sewer | Municipal Sewage System |
| SizeIrregular | 458 |
| SizeTotal | 458 M2 |
| SizeTotalText | 458 M2 |
Rooms
| Level | Type | Length | Width | Dimensions |
|---|---|---|---|---|
| Second Level | Laundry Room | 7'6'' x 5'6'' | ||
| Second Level | Bedroom | 10'6'' x 10'6'' | ||
| Second Level | Primary Bedroom | 16'0'' x 12'0'' | ||
| Second Level | Bath (# Pieces 1-6) | 10'6'' x 8'6'' | ||
| Second Level | Bedroom | 12'6'' x 10'0'' | ||
| Basement | Family Room | 18'0'' x 10'6'' | ||
| Main Level | Bath (# Pieces 1-6) | 7'6'' x 6'6'' | ||
| Main Level | Dining Room | 12'0'' x 10'0'' | ||
| Main Level | Foyer | 10'0'' x 7'0'' | ||
| Main Level | Living Room | 14'0'' x 13'0'' | ||
| Main Level | Kitchen | 11'6'' x 9'6'' |
https://www.realtor.ca/real-estate/27604468/33-dawson-drive-oromocto
Fredericton, New Brunswick E3B 2M5
Fredericton, New Brunswick E3B 2M5
Interested?
Contact us for more information










































