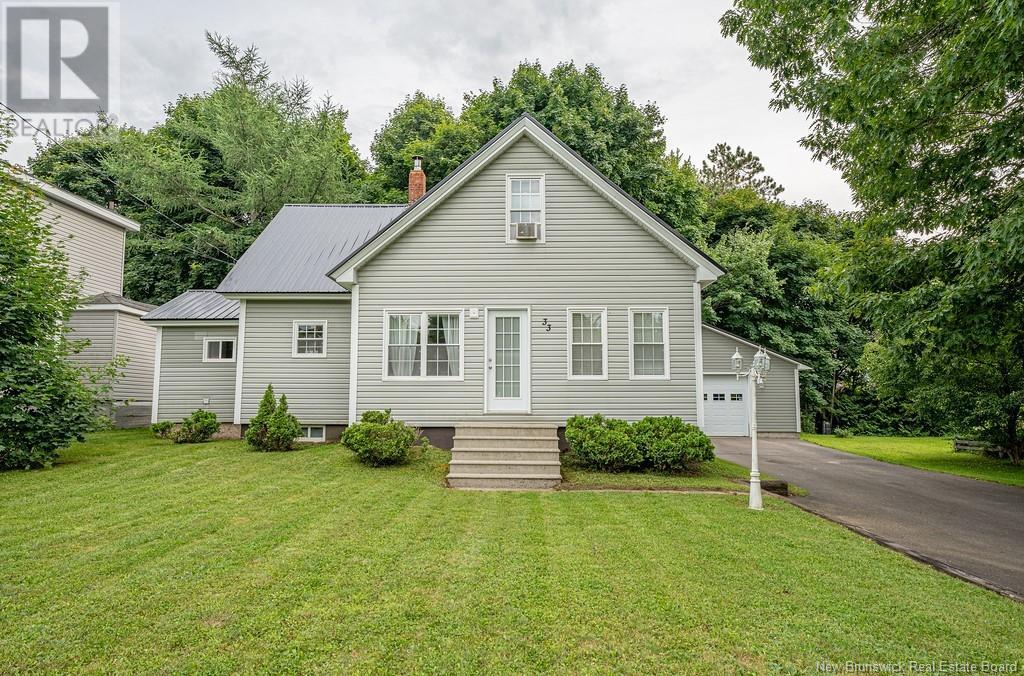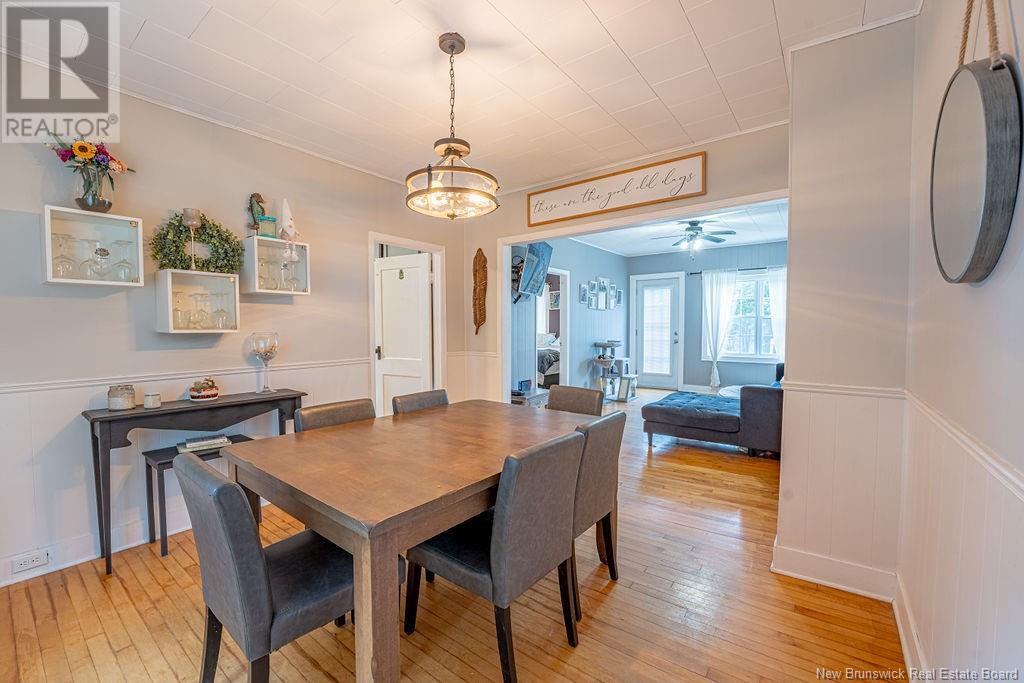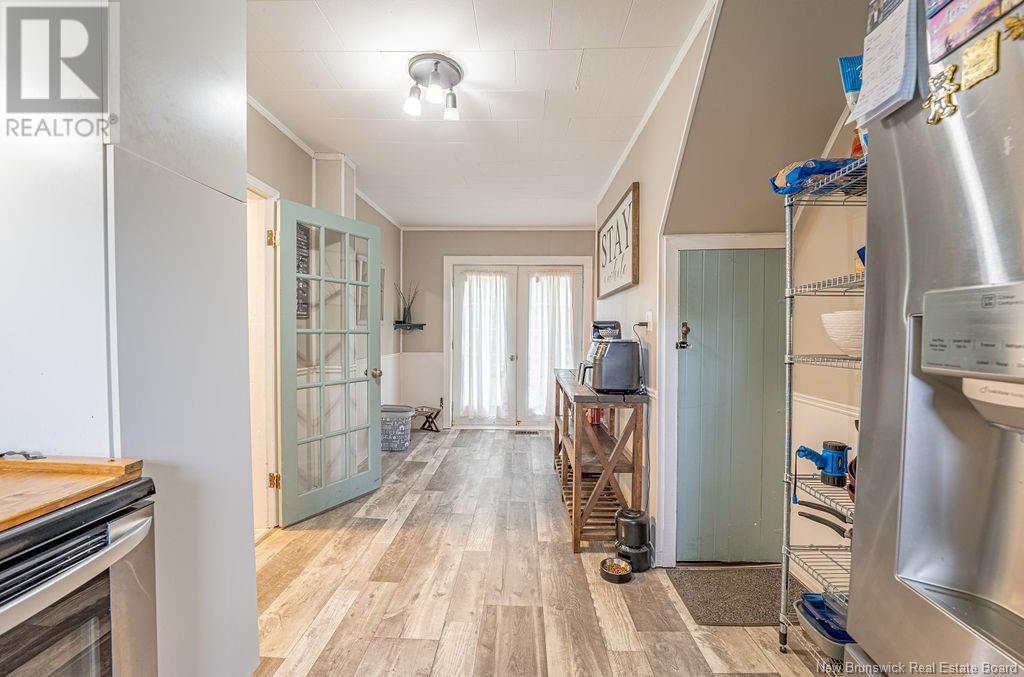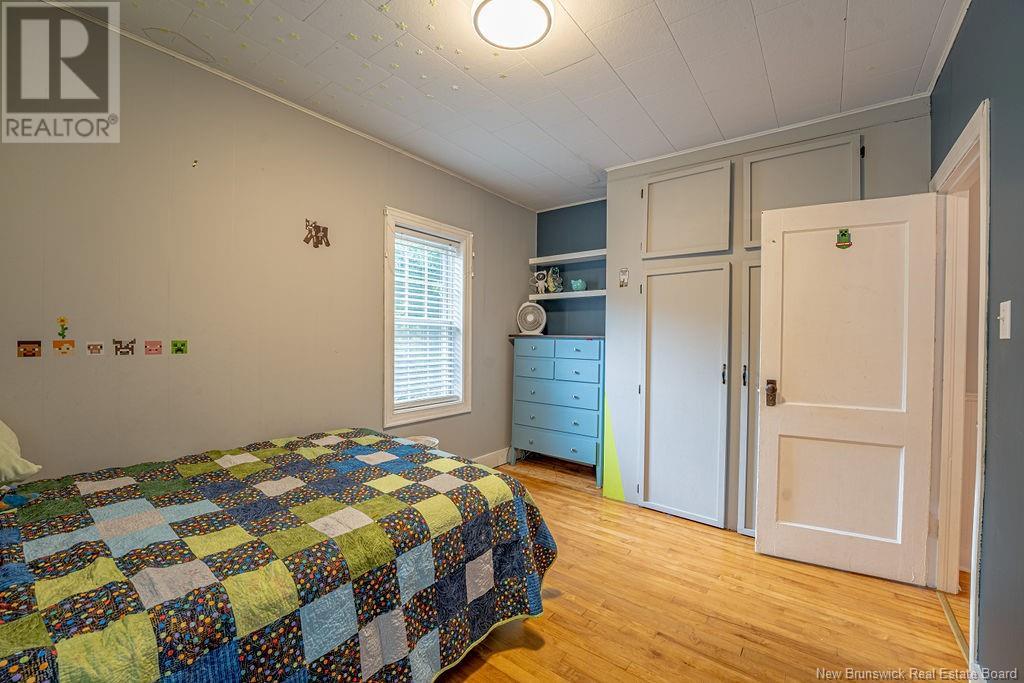33 Oak Street Mcadam, New Brunswick E6J 1M5
$179,900
33 Oak Street in the Historic Village of McAdam welcomes you with great curb appeal as you pull in the paved driveway of this cute 1.5 storey home accompanied by a 24 x 28 detached garage. This affordable home is ""move in ready"" and is walking distance to all local amenities including schools and is complimented by a nicely landscaped lot. The home has been privy to lots of upgrades over recent years including steel roofing, vinyl siding with rigid insulation, new wiring & panel upgrade, ductless mini split heat pump, new laundry / porch entry at rear with 1/2 bath, some new flooring & paint and more. The main level is spacious with laundry/porch area with door to rear deck, kitchen with another door to rear deck, dining room, large living room and 2 good sized bedrooms. 2nd level has a full bath and 2 more bedrooms. This is a good opportunity for first time buyers looking for affordable living. (id:53560)
Property Details
| MLS® Number | NB104060 |
| Property Type | Single Family |
| EquipmentType | Water Heater |
| Features | Balcony/deck/patio |
| RentalEquipmentType | Water Heater |
| Structure | Shed |
Building
| BathroomTotal | 2 |
| BedroomsAboveGround | 4 |
| BedroomsTotal | 4 |
| ConstructedDate | 1930 |
| CoolingType | Heat Pump |
| ExteriorFinish | Vinyl |
| FlooringType | Vinyl, Wood |
| FoundationType | Concrete |
| HalfBathTotal | 1 |
| HeatingFuel | Electric |
| HeatingType | Baseboard Heaters, Forced Air, Heat Pump |
| RoofMaterial | Metal |
| RoofStyle | Unknown |
| SizeInterior | 1460 Sqft |
| TotalFinishedArea | 1460 Sqft |
| Type | House |
| UtilityWater | Municipal Water |
Parking
| Detached Garage | |
| Garage |
Land
| AccessType | Year-round Access |
| Acreage | No |
| LandscapeFeatures | Landscaped |
| Sewer | Municipal Sewage System |
| SizeIrregular | 697 |
| SizeTotal | 697 M2 |
| SizeTotalText | 697 M2 |
Rooms
| Level | Type | Length | Width | Dimensions |
|---|---|---|---|---|
| Second Level | Bath (# Pieces 1-6) | 7'2'' x 9'10'' | ||
| Second Level | Bedroom | 10'5'' x 9'10'' | ||
| Second Level | Bedroom | 14'7'' x 9'10'' | ||
| Main Level | Bedroom | 9'7'' x 11'5'' | ||
| Main Level | Bedroom | 9'7'' x 11'5'' | ||
| Main Level | Living Room | 11'3'' x 14'4'' | ||
| Main Level | Dining Room | 11'3'' x 12'3'' | ||
| Main Level | Other | 7'4'' x 9' | ||
| Main Level | Kitchen | 9'7'' x 11'5'' | ||
| Main Level | Bath (# Pieces 1-6) | 2'8'' x 6'5'' | ||
| Main Level | Laundry Room | 6'4'' x 11'4'' |
https://www.realtor.ca/real-estate/27265851/33-oak-street-mcadam

283 St. Mary's Street
Fredericton, New Brunswick E3A 2S5
(506) 452-9888
(506) 452-1590
www.remaxfrederictonelite.ca/
Interested?
Contact us for more information













































