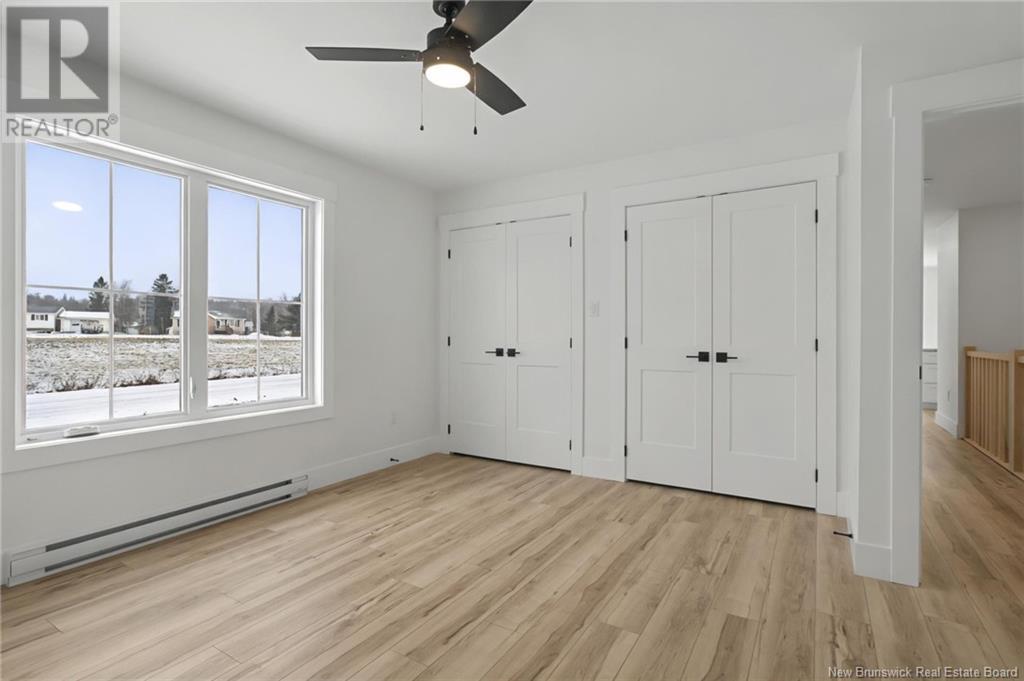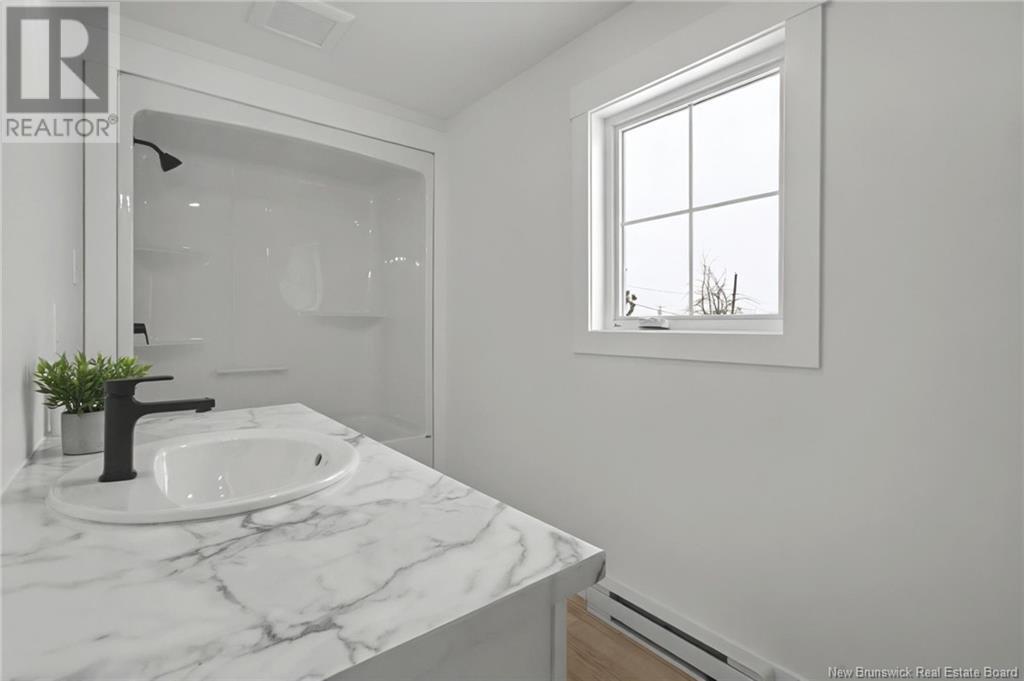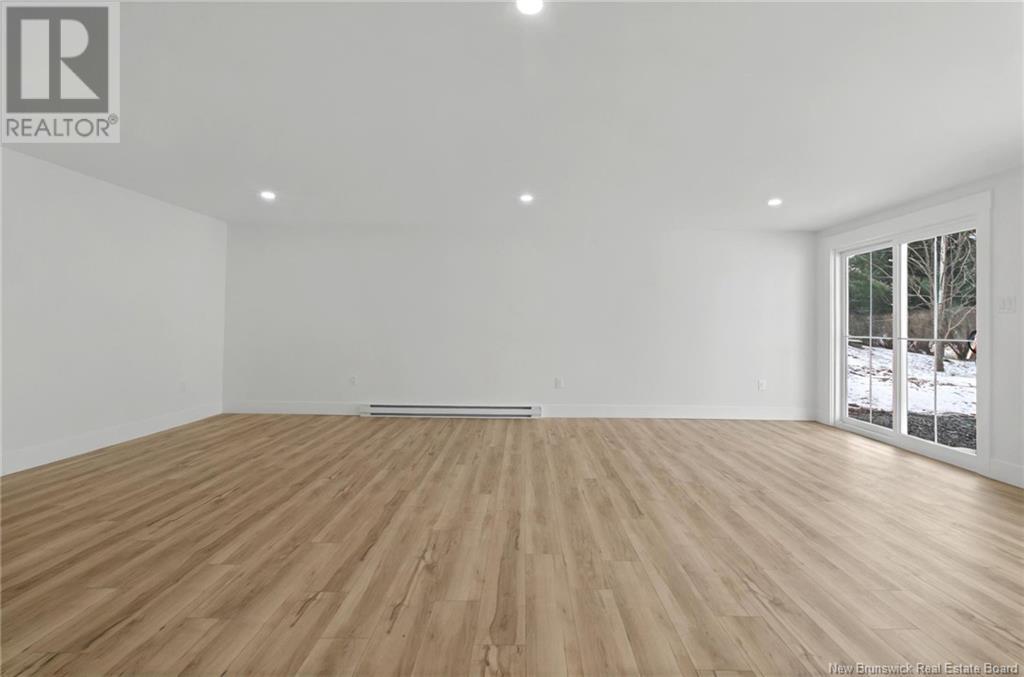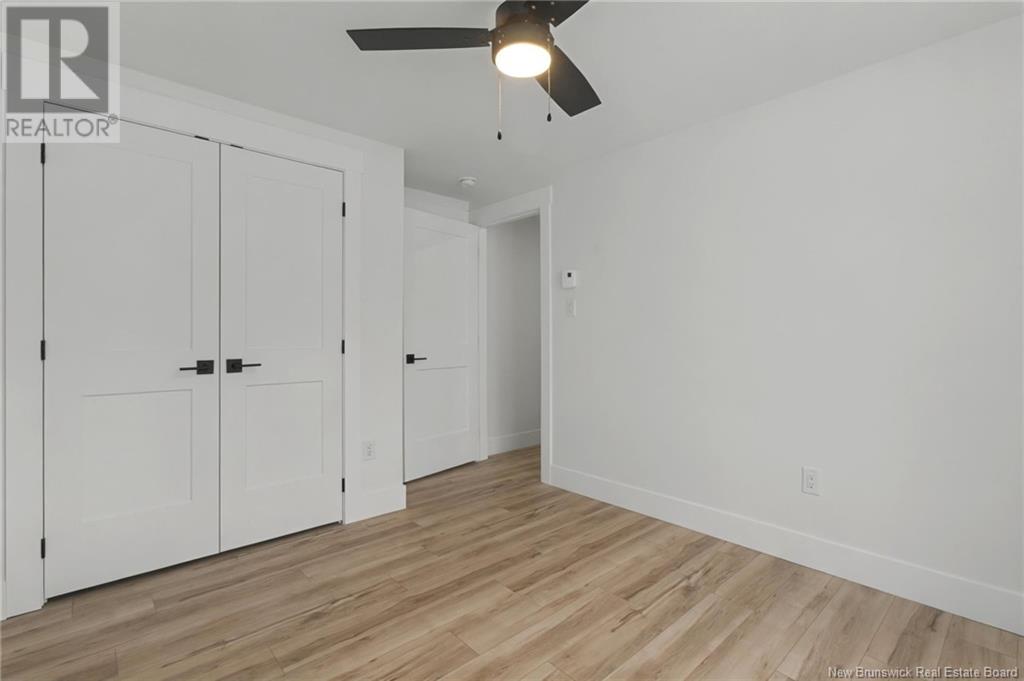33 Roxboro Court Boundary Creek, New Brunswick E1G 4E8
$414,500
Discover this newly constructed walk-out bungalow, perfectly situated just a short drive from Moncton and a mere 5 minutes to Salisbury. This home boasts a contemporary, bright design featuring an open-concept kitchen, dining, and living area. The kitchen is equipped with stainless appliances, central island and the dining area seamlessly connects to the rear deck through patio doors, offering an ideal space for entertaining and relaxation. The main level includes three generous size bedrooms, with the primary bedroom featuring a double closet. A spacious family bathroom completes this floor. The finished walk-out basement enhances the homes versatility, presenting a large family room with patio doors that open to the backyard. This level also includes an additional bedroom, a full bathroom, and ample storage space. With its separate entrance, this area offers excellent potential as an in-law suite. Embrace the perfect blend of modern living and prime location with this exceptional property. Contact me today to schedule a viewing and explore the possibilities this home has to offer. (id:53560)
Open House
This property has open houses!
2:00 pm
Ends at:4:00 pm
Property Details
| MLS® Number | NB111060 |
| Property Type | Single Family |
| Features | Balcony/deck/patio |
Building
| Bathroom Total | 2 |
| Bedrooms Above Ground | 3 |
| Bedrooms Below Ground | 1 |
| Bedrooms Total | 4 |
| Architectural Style | Bungalow |
| Constructed Date | 2024 |
| Cooling Type | Heat Pump |
| Exterior Finish | Vinyl |
| Flooring Type | Vinyl |
| Foundation Type | Concrete |
| Heating Fuel | Electric |
| Heating Type | Baseboard Heaters, Heat Pump |
| Stories Total | 1 |
| Size Interior | 1,035 Ft2 |
| Total Finished Area | 1796 Sqft |
| Type | House |
| Utility Water | Community Water System |
Land
| Access Type | Year-round Access |
| Acreage | No |
| Sewer | Septic System |
| Size Irregular | 766 |
| Size Total | 766 M2 |
| Size Total Text | 766 M2 |
Rooms
| Level | Type | Length | Width | Dimensions |
|---|---|---|---|---|
| Basement | Storage | 23'8'' x 9'8'' | ||
| Basement | Bedroom | 9'10'' x 13'3'' | ||
| Basement | 4pc Bathroom | 13'3'' x 5'5'' | ||
| Basement | Family Room | 17'7'' x 23'3'' | ||
| Main Level | Bedroom | 13'6'' x 14'4'' | ||
| Main Level | Bedroom | 9'1'' x 10'7'' | ||
| Main Level | Bedroom | 10'9'' x 9'4'' | ||
| Main Level | 4pc Bathroom | 13'2'' x 5'5'' | ||
| Main Level | Living Room | 15'4'' x 14'5'' | ||
| Main Level | Dining Room | 8' x 9'7'' | ||
| Main Level | Kitchen | 10'5'' x 9'7'' |
https://www.realtor.ca/real-estate/27788174/33-roxboro-court-boundary-creek
13-567 Coverdale Rd
Riverview, New Brunswick E1B 3K7
(506) 227-9897
Contact Us
Contact us for more information












































