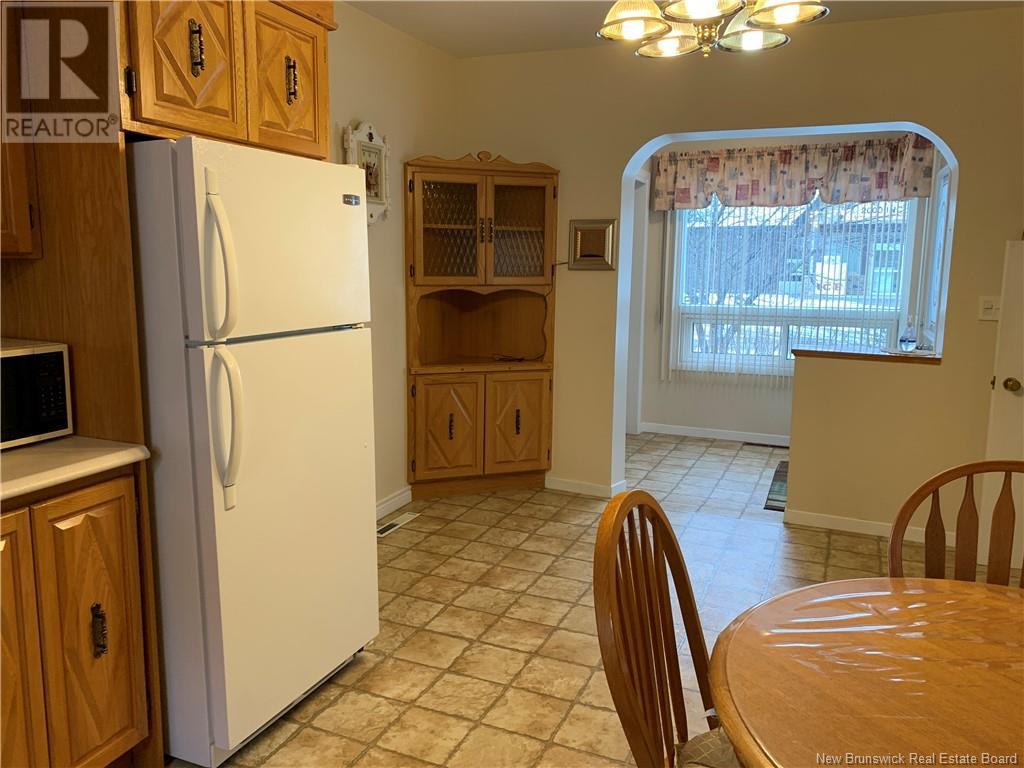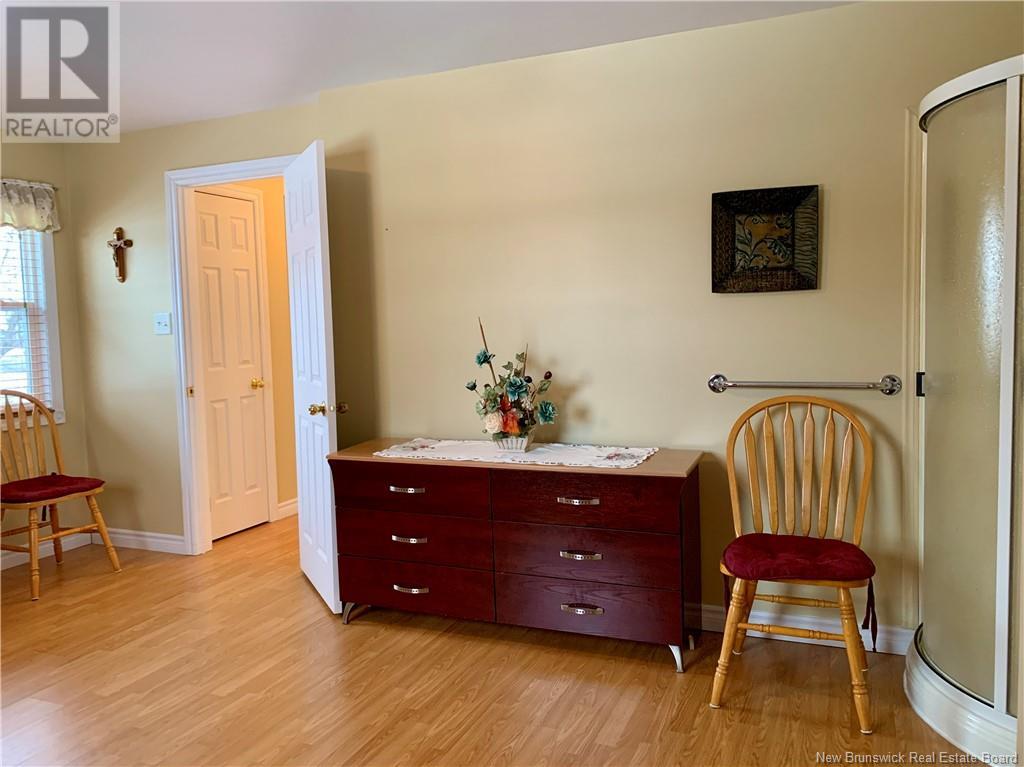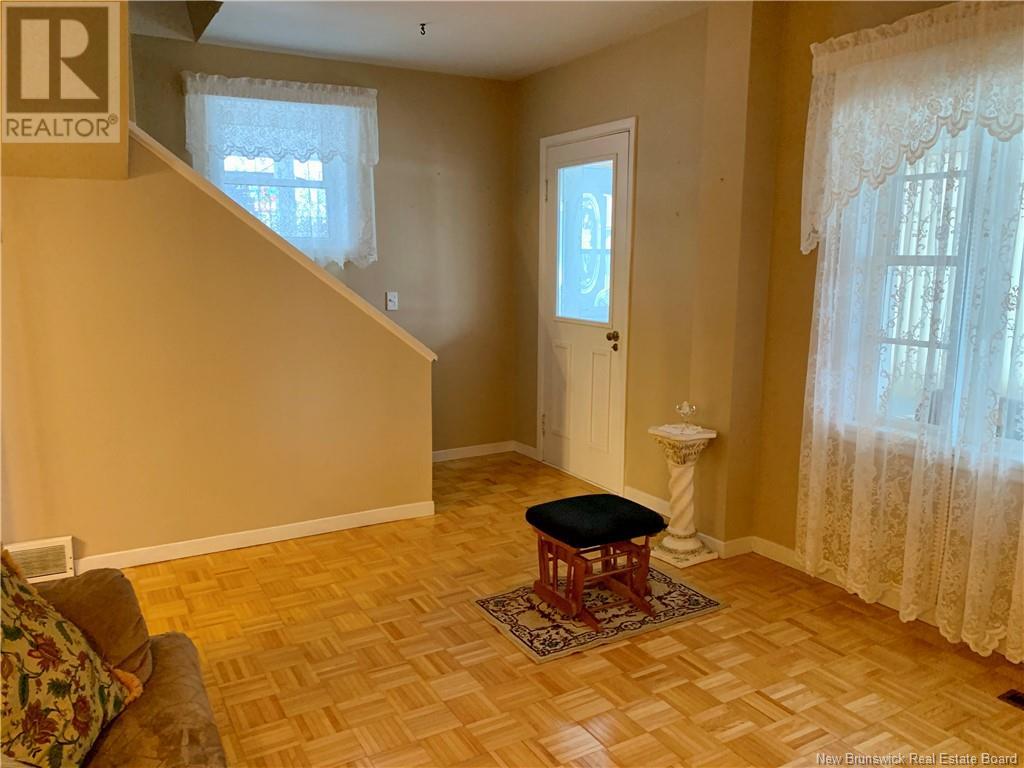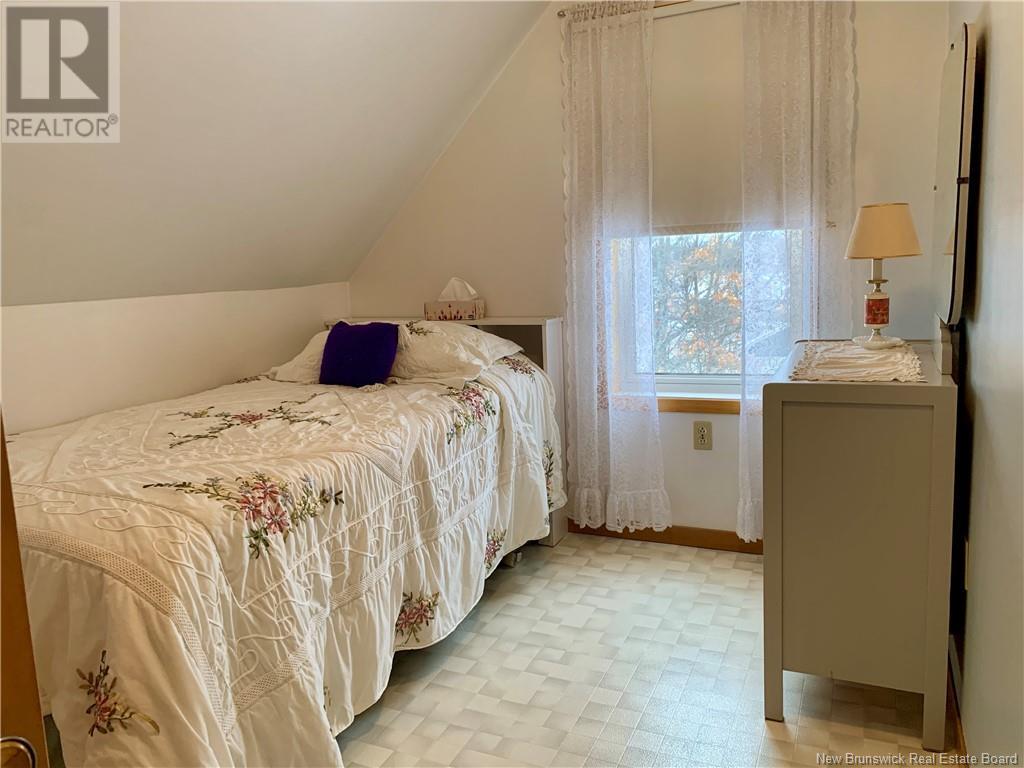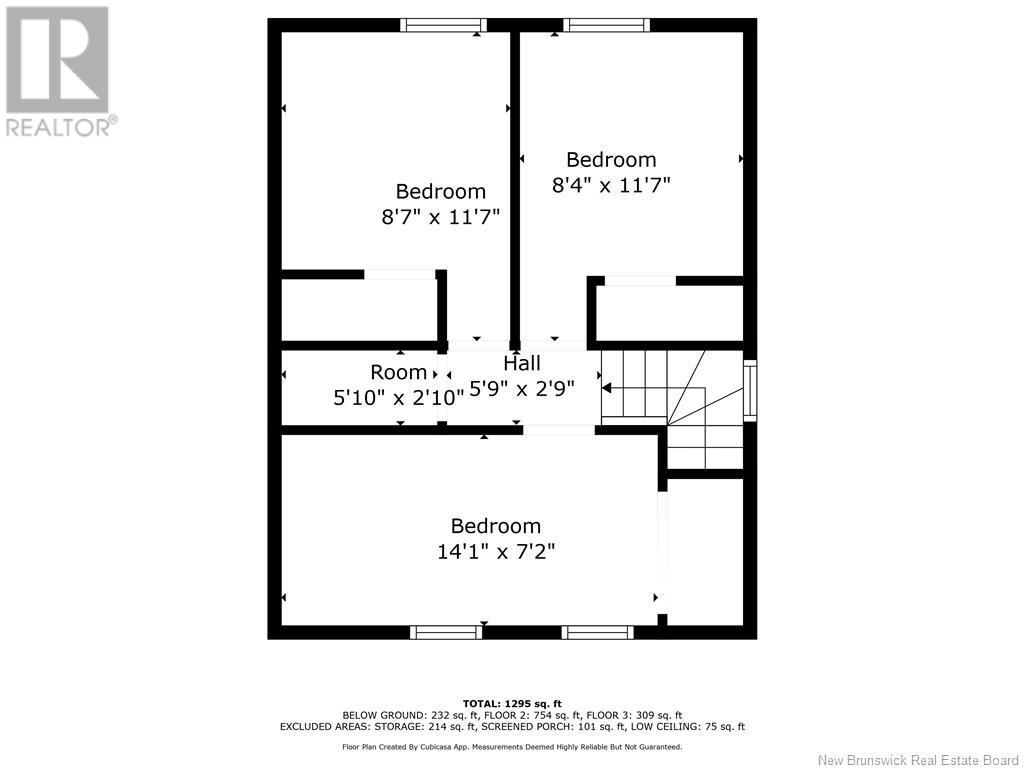331 Principale Eel River Crossing, New Brunswick E8E 1S5
$145,000
Beautifully maintained 1 1/2 story home. Located in the middle of Bois-Jolie/Eel River Crossing Village, and within walking distance of a grocery store, church, post office and Caisse Populaire (bank). The home with desired feature of one level living, has on the main floor the kitchen with solid oak cabinets, bathroom including the laundry center, master bedroom, living room, and a 3-season veranda. Additionally there are 3 bedrooms upstairs and partially finished space in the basement ready for your design concept. Recent renovations include a new electrical panel (2024), and a new centralized heat pump (2024). The paved driveway with 2 accesses sits on a corner lot overlooking the quaint courtyard offering some privacy, large enough for children or pets to play or if you want to garden. Measurements are approximate, call your favorite real estate agent for a viewing. (id:53560)
Property Details
| MLS® Number | NB111376 |
| Property Type | Single Family |
| Features | Corner Site, Balcony/deck/patio |
| Structure | Shed |
Building
| Bathroom Total | 1 |
| Bedrooms Above Ground | 4 |
| Bedrooms Total | 4 |
| Basement Development | Partially Finished |
| Basement Type | Full (partially Finished) |
| Cooling Type | Heat Pump |
| Exterior Finish | Vinyl |
| Flooring Type | Laminate, Hardwood |
| Heating Fuel | Electric |
| Heating Type | Baseboard Heaters, Heat Pump |
| Size Interior | 1,000 Ft2 |
| Total Finished Area | 1400 Sqft |
| Type | House |
| Utility Water | Municipal Water |
Land
| Access Type | Year-round Access |
| Acreage | No |
| Landscape Features | Landscaped |
| Sewer | Municipal Sewage System |
| Size Irregular | 697 |
| Size Total | 697 M2 |
| Size Total Text | 697 M2 |
Rooms
| Level | Type | Length | Width | Dimensions |
|---|---|---|---|---|
| Second Level | Bedroom | 9'0'' x 8'9'' | ||
| Second Level | Bedroom | 9'0'' x 8'0'' | ||
| Second Level | Bedroom | 13'8'' x 8'0'' | ||
| Basement | Storage | 5'0'' x 5'0'' | ||
| Basement | Other | 13'0'' x 9'0'' | ||
| Basement | Bonus Room | 16'8'' x 15'11'' | ||
| Main Level | Enclosed Porch | 17'8'' x 5'11'' | ||
| Main Level | 4pc Bathroom | 10'0'' x 8'0'' | ||
| Main Level | Primary Bedroom | 14'10'' x 11'6'' | ||
| Main Level | Living Room | 13'9'' x 11'2'' | ||
| Main Level | Kitchen | 17'0'' x 11'2'' | ||
| Main Level | Foyer | 8'9'' x 6'0'' |
https://www.realtor.ca/real-estate/27820101/331-principale-eel-river-crossing

1370 Johnson Ave
Bathurst, New Brunswick E2A 3T7
(506) 546-0660
Contact Us
Contact us for more information









