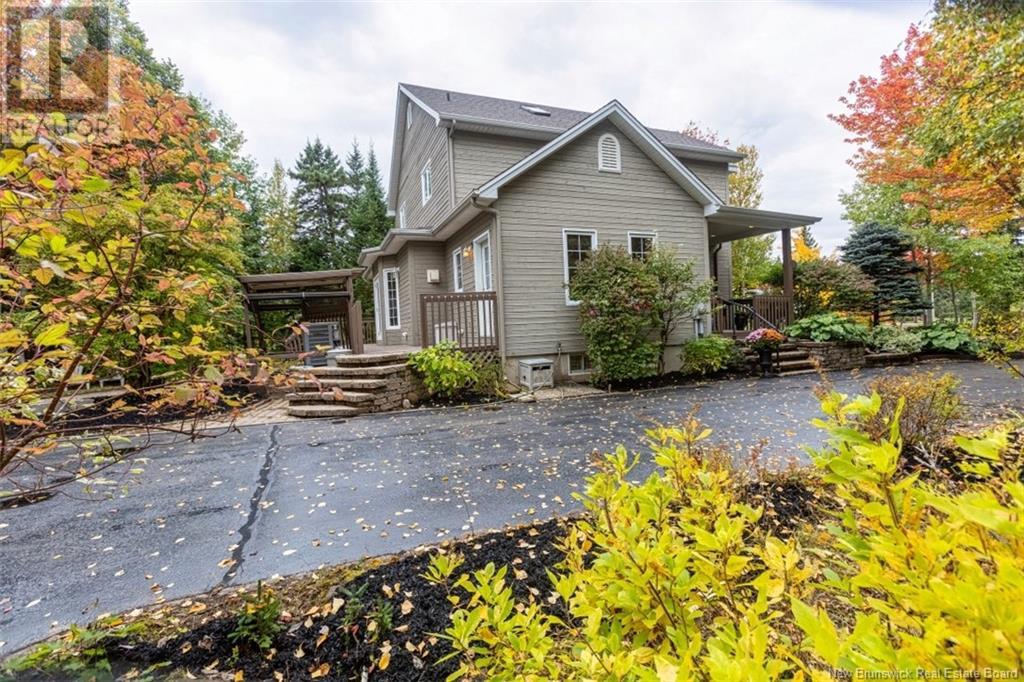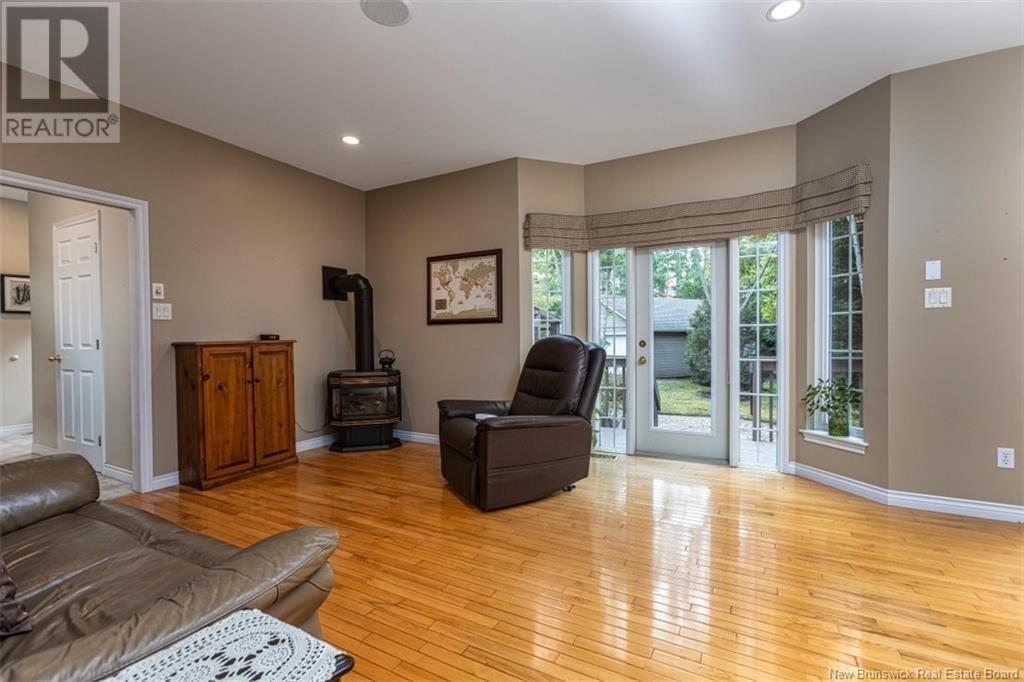333 Cornwall Road Shediac, New Brunswick E4P 1N9
$597,500
ONE OWNER HOME SET IN AN EXCELLENT LOCATION - STUNNING LOT WITH MATURE TREES, ATTRACTIVE LANDSCAPING, WATERVIEWS AND PRIVACY. THE HOME HAS EXTRA WINDOWS, MULTIPLE BALCONIES, 9 FOOT CEILINGS ON THE MAIN FLOOR, CENTRAL HEAT PUMP, LARGE DOUBLE GARAGE AND DIRECT EXTERIOR BASEMENT ACCESS Step Inside, Formal Entry At The Front and The Mud Entry / Laundry Area At The Back. Main Floor Boasts 9 Foot Ceilings and Extra Windows Providing Lots of Natural Light and Views of Water, Trees and Mature Landscaping Everywhere. The Floor Is Divided In to A Grand Living Room, Dining Room With Deck, Kitchen, Breakfast Area, Family Room With A Propane Stove, Powder Room and Mud Entry Laundry Area. Head Upstairs and Youll Discover A Truly Expansive Primary Bedroom With Huge Walk-In Closet, and That Also Features A 2nd Floor Balcony To Sit Out and Enjoy Your Morning Coffee and View. Two Additional Proper Bedrooms, Two Storage Closets and A Very Large Family Bathroom Including Separate Tub and Shower Complete This Floor. Lower Level Is Partially Finished With A Large Rec Rom, Office / Exercise Area, Has A Rough In For Another Half Bath, And Lots of Possibilities With More Space To Finish Plus Direct Basement Access Outside. Generator Plug and Panel Ready. THIS IMPRESSIVE OPPORTUNITY AWAITS, SCHEDULE YOUR PRIVATE TOUR TODAY BEFORE IT IS TOO LATE. Call your REALTOR ® (id:53560)
Property Details
| MLS® Number | NB107898 |
| Property Type | Single Family |
| EquipmentType | Propane Tank |
| Features | Level Lot, Treed, Balcony/deck/patio |
| RentalEquipmentType | Propane Tank |
| Structure | Shed |
Building
| BathroomTotal | 2 |
| BedroomsAboveGround | 3 |
| BedroomsTotal | 3 |
| ArchitecturalStyle | 2 Level |
| ConstructedDate | 2001 |
| CoolingType | Central Air Conditioning, Air Conditioned, Heat Pump |
| ExteriorFinish | Wood |
| FlooringType | Carpeted, Ceramic, Hardwood, Wood |
| FoundationType | Concrete |
| HalfBathTotal | 1 |
| HeatingFuel | Natural Gas |
| HeatingType | Forced Air, Heat Pump, Stove |
| SizeInterior | 2008 Sqft |
| TotalFinishedArea | 2700 Sqft |
| Type | House |
| UtilityWater | Municipal Water |
Parking
| Detached Garage | |
| Garage |
Land
| AccessType | Year-round Access |
| Acreage | No |
| LandscapeFeatures | Landscaped |
| Sewer | Municipal Sewage System |
| SizeIrregular | 1951 |
| SizeTotal | 1951 M2 |
| SizeTotalText | 1951 M2 |
Rooms
| Level | Type | Length | Width | Dimensions |
|---|---|---|---|---|
| Second Level | Bedroom | 11'4'' x 10' | ||
| Second Level | Bedroom | 13'10'' x 10' | ||
| Second Level | 4pc Bathroom | 14'11'' x 9'3'' | ||
| Second Level | Other | 10'11'' x 6'2'' | ||
| Second Level | Bedroom | 17'5'' x 16' | ||
| Basement | Storage | 7'6'' x 7'4'' | ||
| Basement | Storage | 12'2'' x 4'7'' | ||
| Basement | Storage | 27'3'' x 20'11'' | ||
| Basement | Recreation Room | 28'9'' x 24'6'' | ||
| Main Level | 2pc Bathroom | X | ||
| Main Level | Laundry Room | 11'8'' x 9'3'' | ||
| Main Level | Family Room | 15' x 14'1'' | ||
| Main Level | Dining Nook | 10'4'' x 8'6'' | ||
| Main Level | Kitchen | 11'1'' x 10'4'' | ||
| Main Level | Dining Room | 12' x 8'8'' | ||
| Main Level | Living Room | 15'4'' x 15'2'' | ||
| Main Level | Foyer | 11'4'' x 6'10'' |
https://www.realtor.ca/real-estate/27549112/333-cornwall-road-shediac

1000 Unit 101 St George Blvd
Moncton, New Brunswick E1E 4M7
(506) 857-2100
(506) 859-1623
www.royallepageatlantic.com/
Interested?
Contact us for more information












































