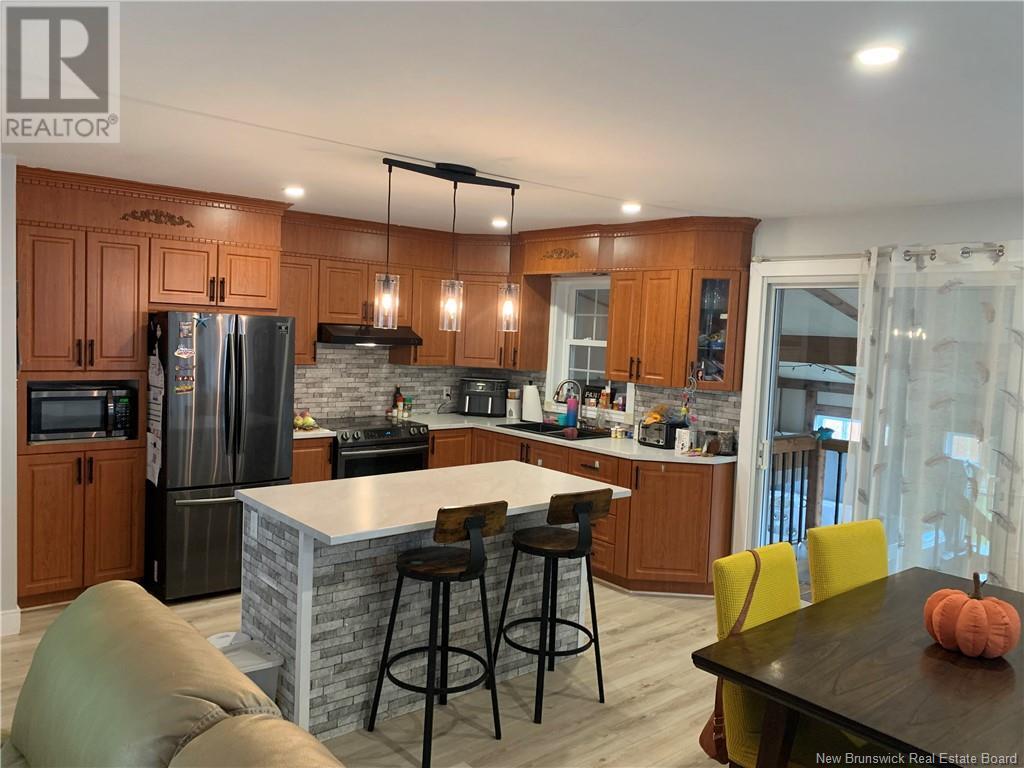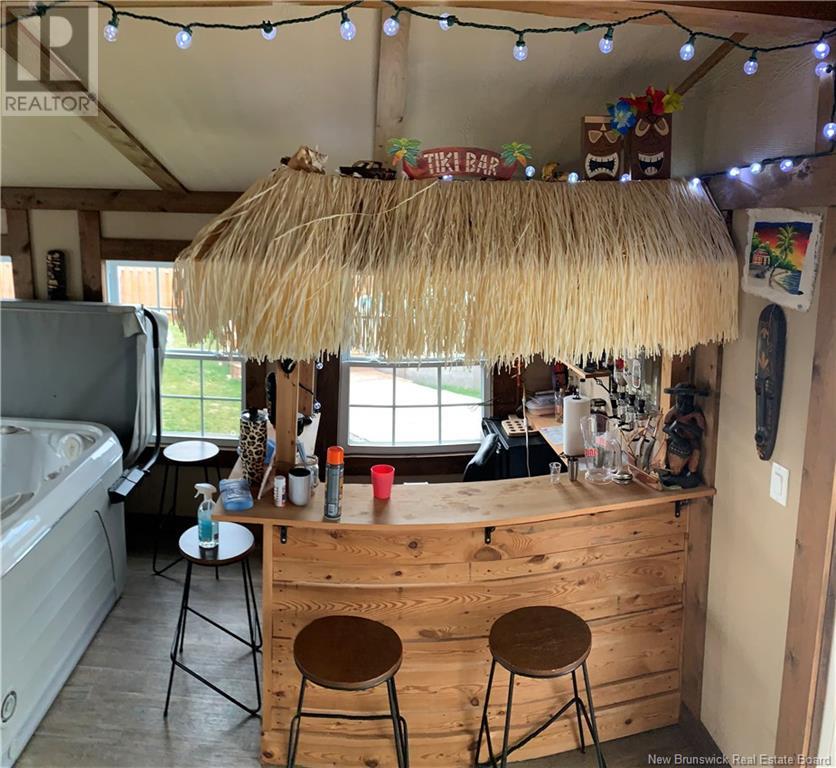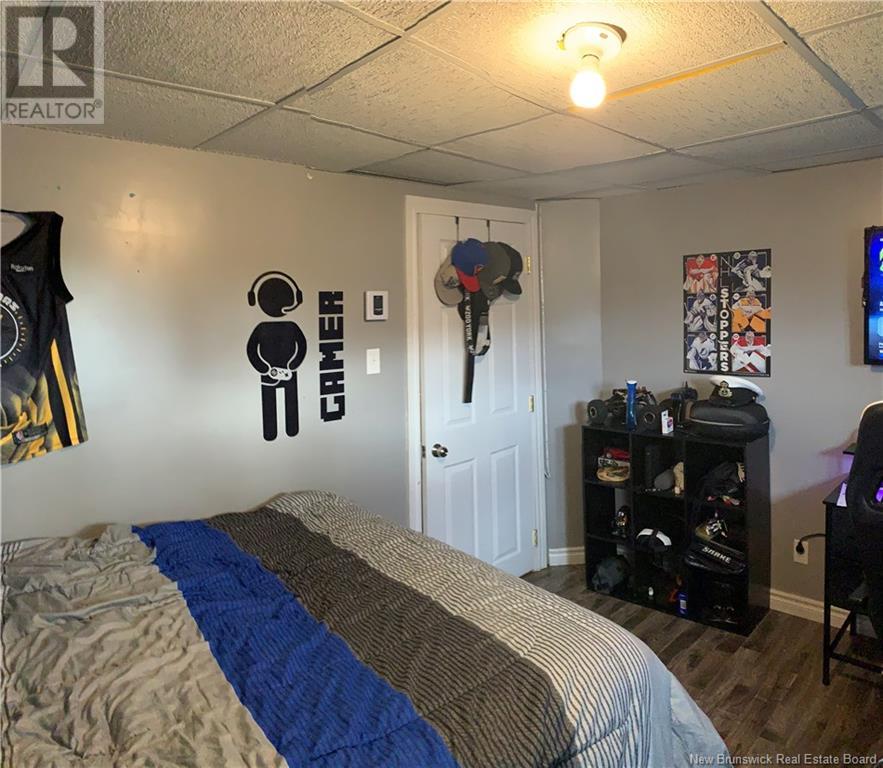34 Arlequin Saint-Marie-Saint-Raphaël, New Brunswick E8T 1N4
$249,000
Are you looking for a turnkey family home? So look no further because this property has everything to please you, upon entering you will be charmed by this residence equipped with a large living room with a fireplace for relaxation and to warm you up on winter evenings, a large kitchen with plenty of storage With this very beautiful wardrobe set, combined with dining room, a large master bedroom on the main floor and two bedrooms in the basement and a beautiful leisure room with the possibility of a third bedroom. In addition, this beautiful open concept house is equipped with a relaxation room attached to the house, you can go and relax in your super multi-jet spa or you will also find a private bar after your work day or even watching TV in Relaxing in this Caribbean setting, and in summer you can go swimming in your private swimming pool. You will also find a large asphalt entrance with fenced land with plenty of BBQ space to receive relatives and friends as well as a beautiful shed that can be used as a small Business for self-employed workers. This House With Its Leisure And Relaxation Facilities Makes It Unique Not To Say Exceptional So Will You Be The Future Owner Of This Little Paradise??? Call for information or a visit. (id:53560)
Property Details
| MLS® Number | NB108428 |
| Property Type | Single Family |
| Pool Type | Above Ground Pool |
Building
| Bathroom Total | 1 |
| Bedrooms Above Ground | 1 |
| Bedrooms Below Ground | 2 |
| Bedrooms Total | 3 |
| Architectural Style | 2 Level |
| Cooling Type | Air Conditioned |
| Exterior Finish | Vinyl |
| Flooring Type | Laminate |
| Foundation Type | Block |
| Heating Fuel | Wood |
| Heating Type | Stove |
| Size Interior | 1,196 Ft2 |
| Total Finished Area | 2392 Sqft |
| Type | House |
| Utility Water | Drilled Well |
Land
| Access Type | Year-round Access |
| Acreage | No |
| Sewer | Septic System |
| Size Irregular | 1105 |
| Size Total | 1105 M2 |
| Size Total Text | 1105 M2 |
Rooms
| Level | Type | Length | Width | Dimensions |
|---|---|---|---|---|
| Basement | Utility Room | 10' x 12' | ||
| Basement | Bedroom | 11' x 12' | ||
| Basement | Recreation Room | 19' x 11' | ||
| Main Level | Bedroom | 10' x 12' | ||
| Main Level | Utility Room | 12' x 12' | ||
| Main Level | 5pc Bathroom | 9' x 11' | ||
| Main Level | Bedroom | 11' x 15' | ||
| Main Level | Living Room | 14' x 14' | ||
| Main Level | Kitchen/dining Room | 18' x 12' |
https://www.realtor.ca/real-estate/27592896/34-arlequin-saint-marie-saint-raphaël

280 Main St
Bathurst, New Brunswick E2A 1A8
(506) 350-3733
kwbathurst.ca/
Contact Us
Contact us for more information


































