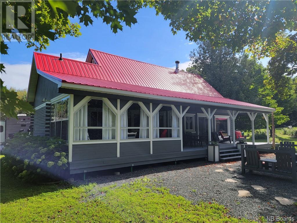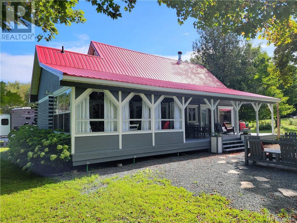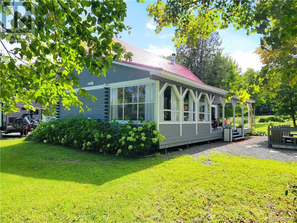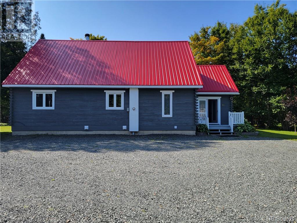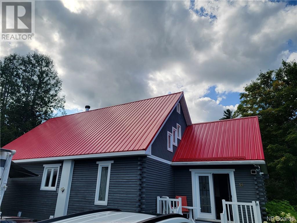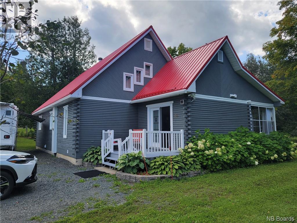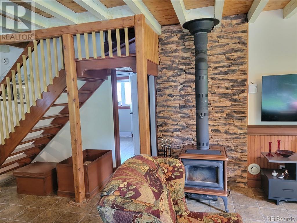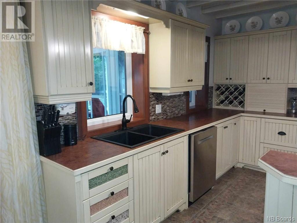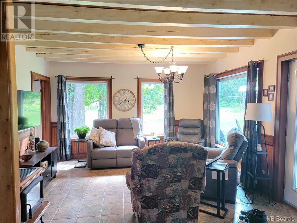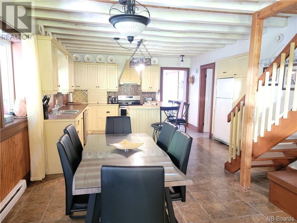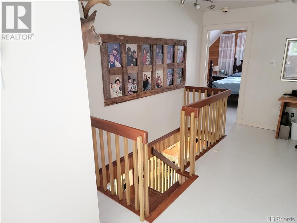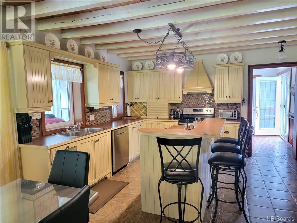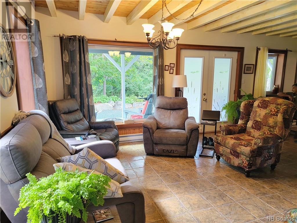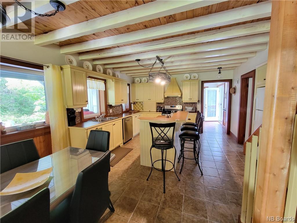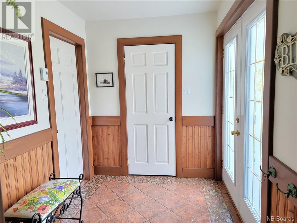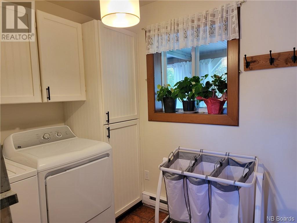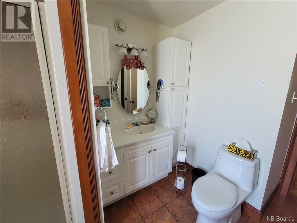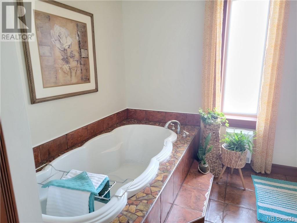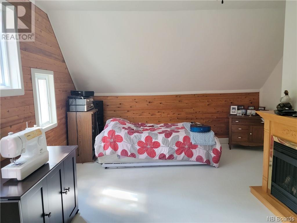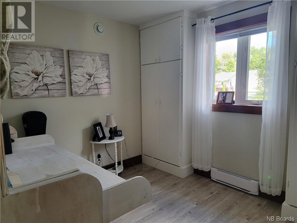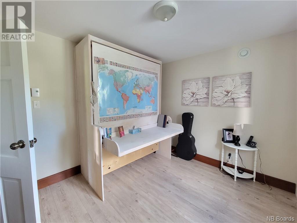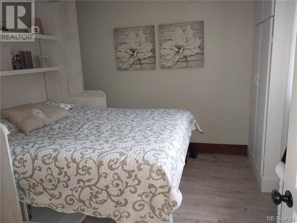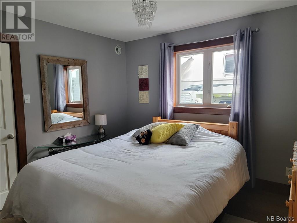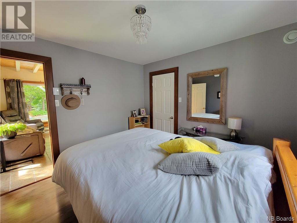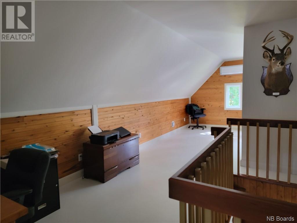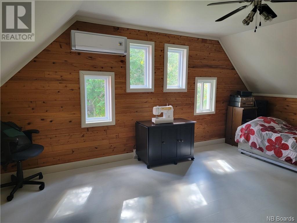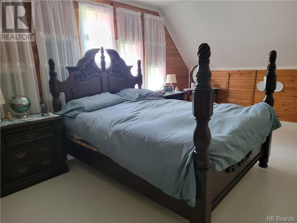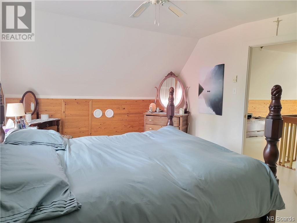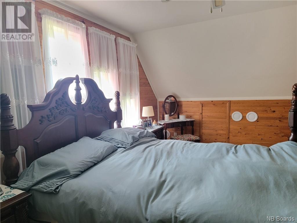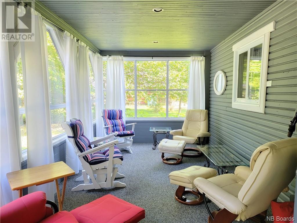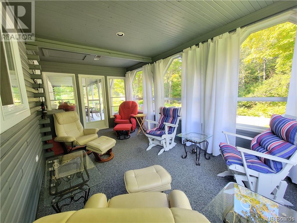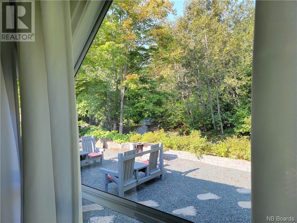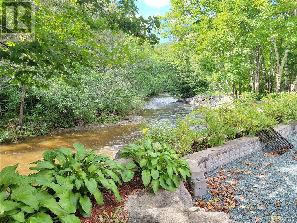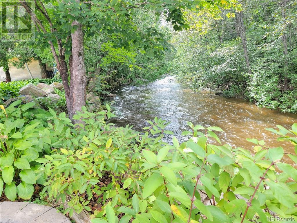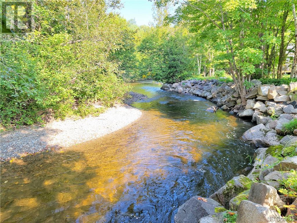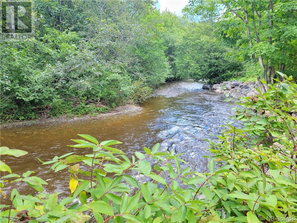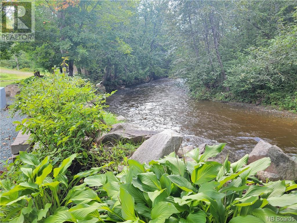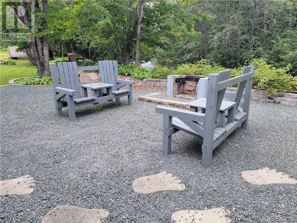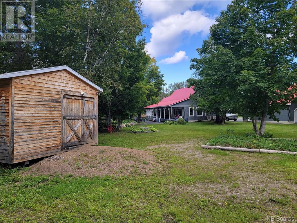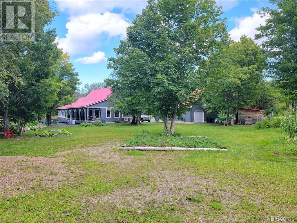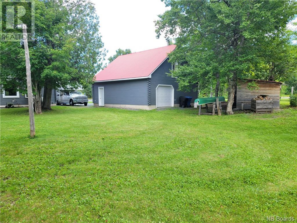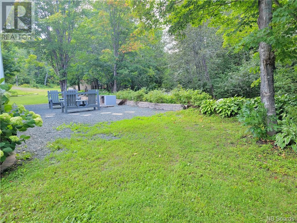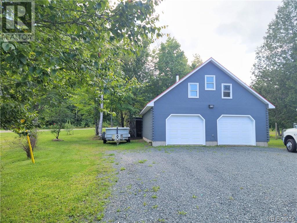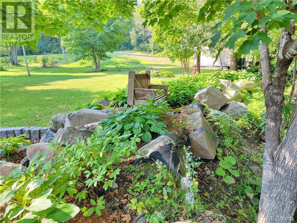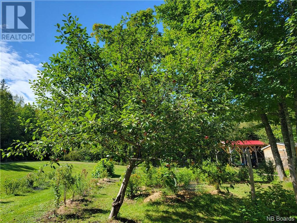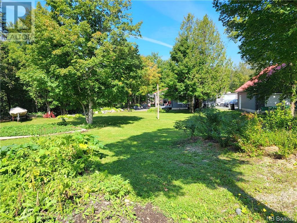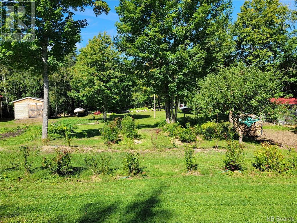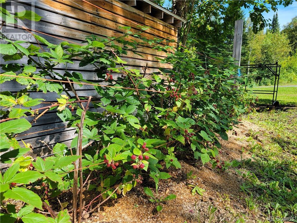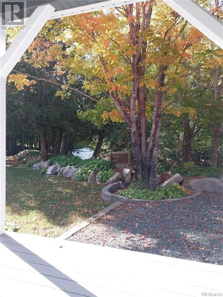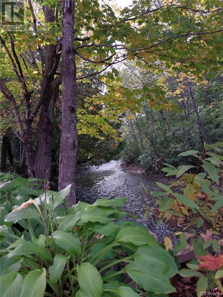34 Belle Rive Est Robertville, New Brunswick E8K 2P8
$399,900
Water front living at its best!!! If you like peace and quiet and a great view of the river, this property is definitely for you!! Other than having a river front property, this land offers a 28x30 garage, a wood shed, a shed, a lot of fruit threes, a great fire pit and siting area, a large covered patio and a beautiful 10x18 tree season sunroom. The house includes an open concept kitchen/dining/living and is equipped with a wood stove to give you heat and coziness. Then main level is completed with 2 bedrooms, a laundry room and a bathroom. The second level offers a large primary bedroom with a walk-in closet and a bonus area that could easily be turned into a fourth bedroom. Sitting on more than an acre lot this home is a must see! This home is located close to all amenities including schools, snowmobile and ATV trails and much more. This home also includes a water softener and UV light, central vac, underground electrical entrance, electrical panel set up for a generator, air exchanger and much much more. (id:53560)
Property Details
| MLS® Number | NB091472 |
| Property Type | Single Family |
| Neigbourhood | Robertville |
| EquipmentType | Water Heater |
| RentalEquipmentType | Water Heater |
| WaterFrontType | Waterfront On River |
Building
| BathroomTotal | 1 |
| BedroomsAboveGround | 3 |
| BedroomsTotal | 3 |
| ArchitecturalStyle | Bungalow |
| BasementType | Crawl Space |
| ConstructedDate | 2004 |
| CoolingType | Heat Pump |
| ExteriorFinish | Wood |
| HeatingFuel | Electric, Wood |
| HeatingType | Baseboard Heaters, Heat Pump |
| StoriesTotal | 1 |
| SizeInterior | 1871 Sqft |
| TotalFinishedArea | 1871 Sqft |
| Type | House |
| UtilityWater | Well |
Land
| Acreage | Yes |
| Sewer | Septic System |
| SizeIrregular | 4568 |
| SizeTotal | 4568 M2 |
| SizeTotalText | 4568 M2 |
Rooms
| Level | Type | Length | Width | Dimensions |
|---|---|---|---|---|
| Second Level | Bonus Room | 12'9'' x 19'0'' | ||
| Second Level | Other | 7'6'' x 10'9'' | ||
| Second Level | Bedroom | 11'7'' x 18'2'' | ||
| Main Level | Bath (# Pieces 1-6) | 10'6'' x 10'6'' | ||
| Main Level | Laundry Room | 6'7'' x 8'4'' | ||
| Main Level | Bedroom | 10'10'' x 10'5'' | ||
| Main Level | Bedroom | 10'5'' x 10'5'' | ||
| Main Level | Living Room | 15'6'' x 13'5'' | ||
| Main Level | Kitchen/dining Room | 21'5'' x 13'5'' |
https://www.realtor.ca/real-estate/26015143/34-belle-rive-est-robertville

1370 Johnson Ave
Bathurst, New Brunswick E2A 3T7
(506) 546-0660
Interested?
Contact us for more information


