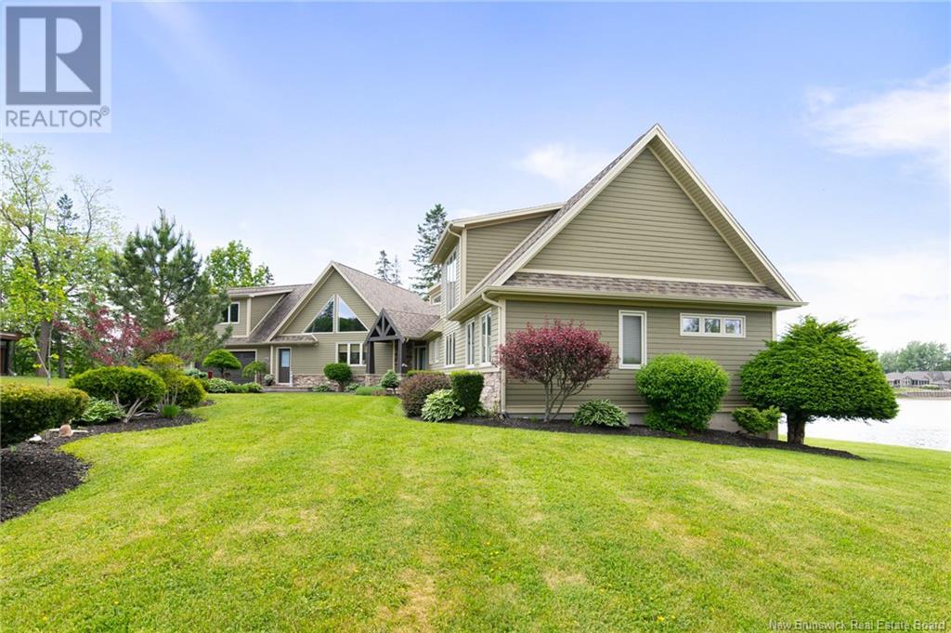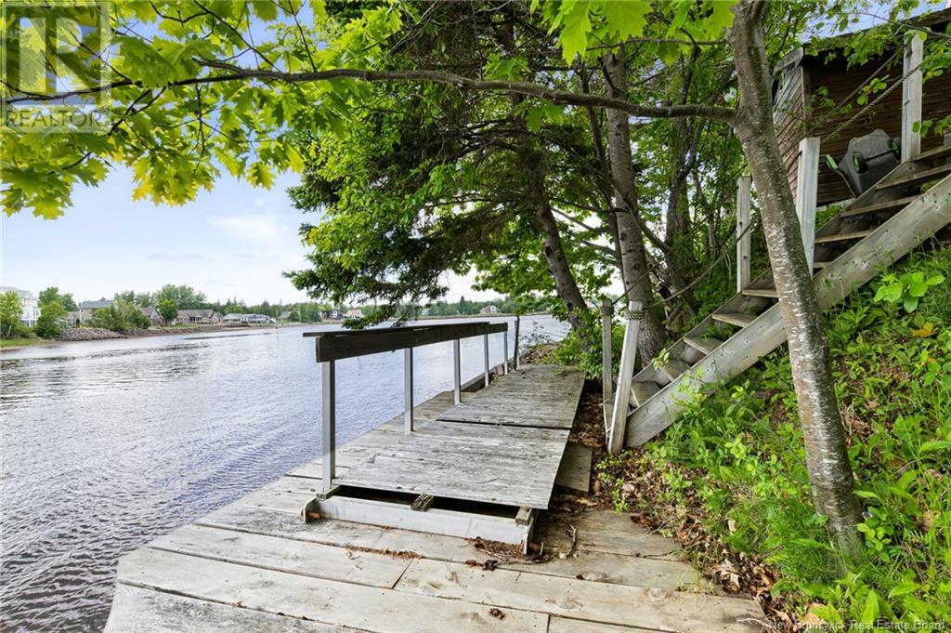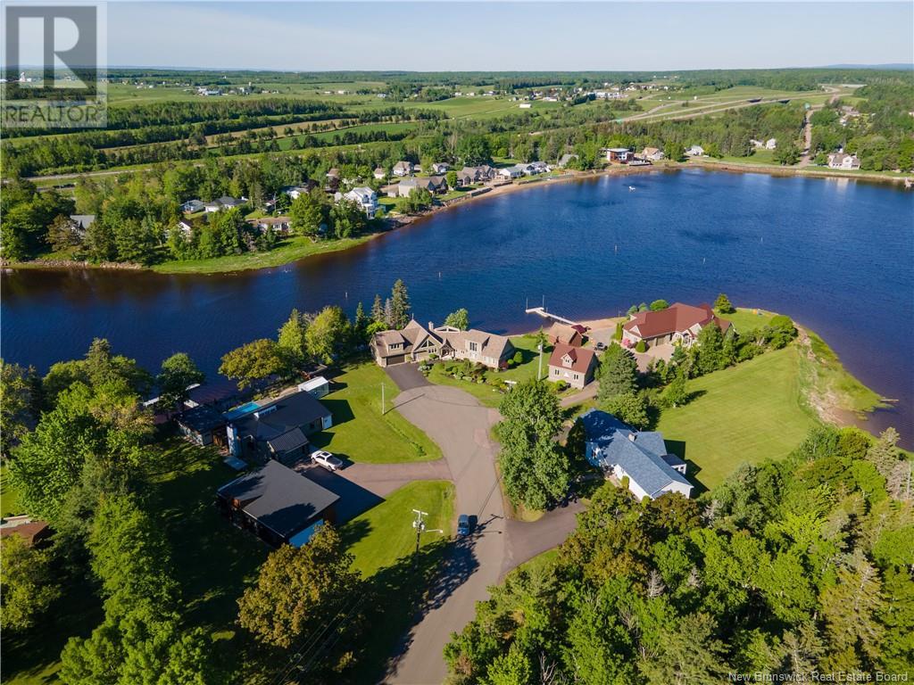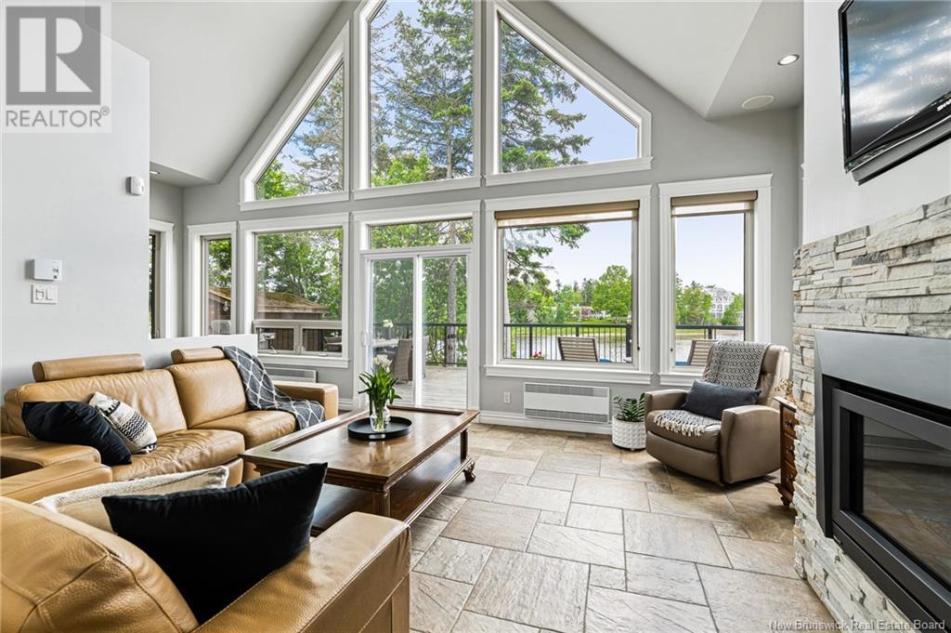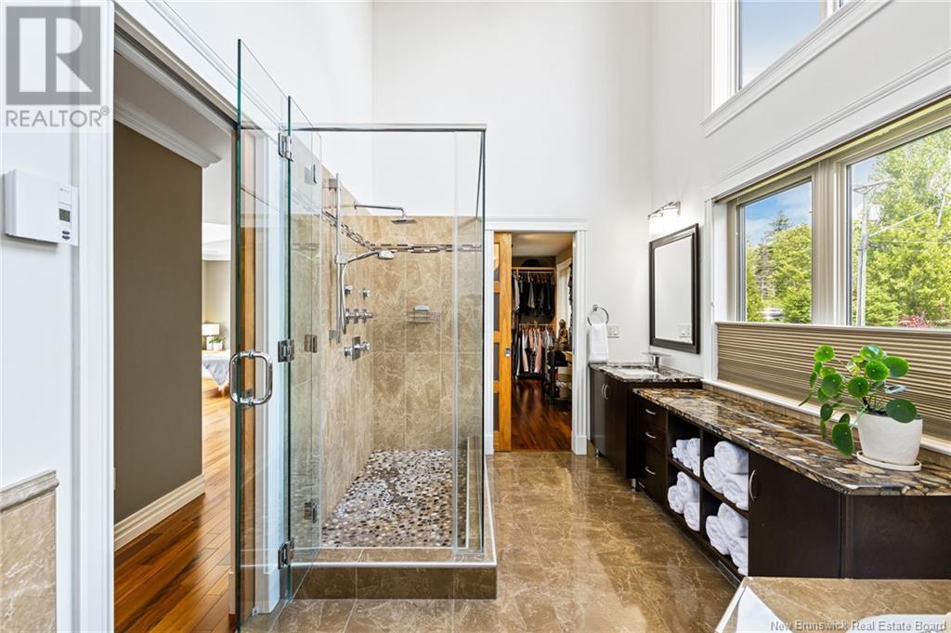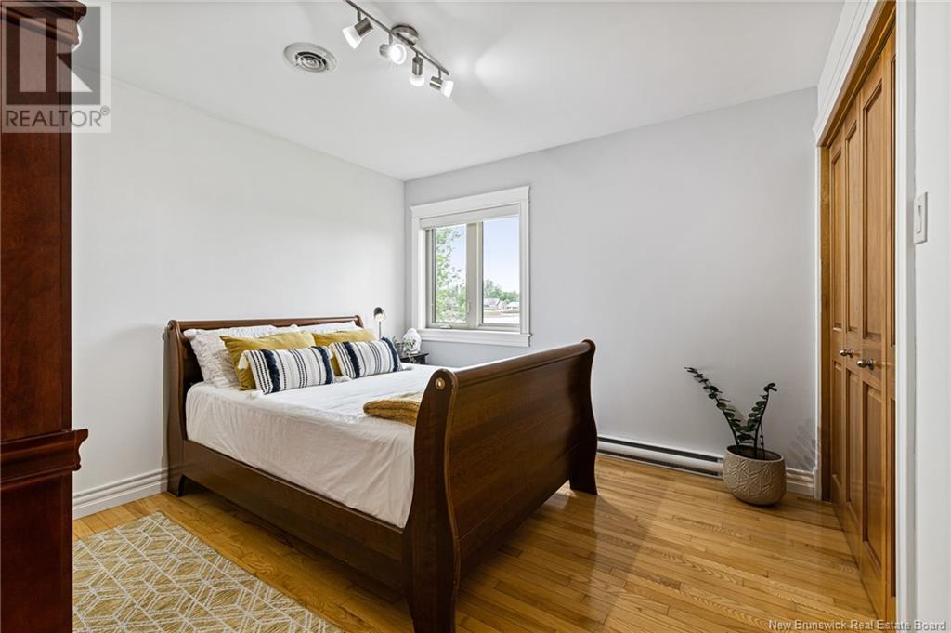34 Bordeaux Street Shediac, New Brunswick E4P 1J3
$1,299,900
Welcome to 34 Rue Bordeaux! THIS SPECTACULAR WATERFRONT PROPERTY LOCATED ON A QUIET CUL DE SAC IN THE HEART OF SHEDIAC is sure to please it's new owners! The home invites you into the open airy design with soaring vaulted ceilings throughout the main floor. As you enter the foyer you will notice the beautiful stone wall that opens to both side of the main floor. A few steps to the right, you will find the beautiful primary bdrm with a large patio over looking the water, the perfect place for your morning coffee. Enjoy the large walk in closet & stunning 4pc ensuite with double shower and Jacuzzi tub. Two additional spacious bdrm are located on this floor with the family 5pc bath. Behind the stone wall, you will find by the most beautiful dining rm with vaulted ceiling with large windows over looking the water The ideal rm for entertaining all your favorite guest. Off the dining area is the well designed custom kitchen with center island that offers a breakfast nook, a large living rm with a cozy fireplace, a reading area, all with stunning views of the water. The main level is completed with a side entrance/mud rm. Situated on the upper level you will find a large bonus rm, sitting area and a 2pc bath. Lower level is fully finished with an open design & additional living space for your growing family with a large bed rm with double closet, a 3pc bath, family rm, game rm, gym and loads of storage area. ENJOY THE SHEDIAC LIFESTYLE CLOSE TO MARINAS. (id:53560)
Property Details
| MLS® Number | M161173 |
| Property Type | Single Family |
| AmenitiesNearBy | Golf Course, Marina, Shopping |
| EquipmentType | Propane Tank |
| Features | Golf Course/parkland |
| RentalEquipmentType | Propane Tank |
| Structure | Shed |
| WaterFrontType | Waterfront |
Building
| BathroomTotal | 4 |
| BedroomsAboveGround | 3 |
| BedroomsBelowGround | 1 |
| BedroomsTotal | 4 |
| ArchitecturalStyle | Bungalow |
| ConstructedDate | 1985 |
| CoolingType | Heat Pump |
| ExteriorFinish | Brick, Wood |
| FireProtection | Smoke Detectors |
| FireplacePresent | Yes |
| FireplaceTotal | 1 |
| FlooringType | Laminate, Porcelain Tile, Hardwood |
| FoundationType | Concrete |
| HalfBathTotal | 1 |
| HeatingFuel | Electric |
| HeatingType | Baseboard Heaters, Heat Pump |
| StoriesTotal | 1 |
| SizeInterior | 2908 Sqft |
| TotalFinishedArea | 4760 Sqft |
| Type | House |
| UtilityWater | Municipal Water |
Parking
| Attached Garage | |
| Garage |
Land
| AccessType | Year-round Access, Water Access |
| Acreage | No |
| LandAmenities | Golf Course, Marina, Shopping |
| Sewer | Municipal Sewage System |
| SizeIrregular | 1559 |
| SizeTotal | 1559 M2 |
| SizeTotalText | 1559 M2 |
Rooms
| Level | Type | Length | Width | Dimensions |
|---|---|---|---|---|
| Second Level | 2pc Bathroom | 6'0'' x 3'11'' | ||
| Second Level | Sitting Room | 14'0'' x 9'4'' | ||
| Second Level | Bonus Room | 24'1'' x 24'2'' | ||
| Basement | Other | 13'6'' x 3'2'' | ||
| Basement | Utility Room | 7'0'' x 3'1'' | ||
| Basement | Utility Room | 13'0'' x 8'1'' | ||
| Basement | 3pc Bathroom | 8'6'' x 7'1'' | ||
| Basement | Bedroom | 19'10'' x 10'2'' | ||
| Basement | Family Room | 17'6'' x 13'6'' | ||
| Basement | Exercise Room | 29'11'' x 18'8'' | ||
| Basement | Games Room | 25'1'' x 21'5'' | ||
| Main Level | Laundry Room | X | ||
| Main Level | Other | 15'1'' x 7'6'' | ||
| Main Level | 5pc Bathroom | X | ||
| Main Level | Bedroom | 11'0'' x 11'0'' | ||
| Main Level | Bedroom | 12'2'' x 10'1'' | ||
| Main Level | 4pc Bathroom | 13'11'' x 8'5'' | ||
| Main Level | Bedroom | 18'2'' x 15'6'' | ||
| Main Level | Dining Room | 24'0'' x 15'11'' | ||
| Main Level | Office | 8'1'' x 8'8'' | ||
| Main Level | Living Room | 16'0'' x 14'6'' | ||
| Main Level | Kitchen | 18'0'' x 17'0'' | ||
| Main Level | Foyer | 17'6'' x 7'1'' | ||
| Main Level | Foyer | 15'10'' x 8'1'' |
https://www.realtor.ca/real-estate/27200188/34-bordeaux-street-shediac

260 Champlain St
Dieppe, New Brunswick E1A 1P3
(506) 382-3948
(506) 382-3946
www.exitmoncton.ca/
www.facebook.com/ExitMoncton/
Interested?
Contact us for more information







