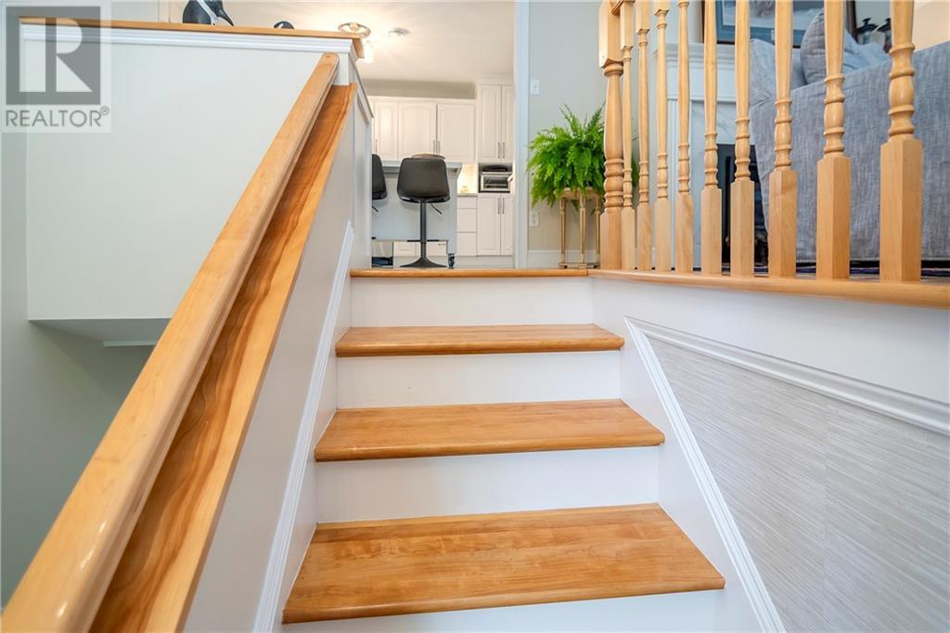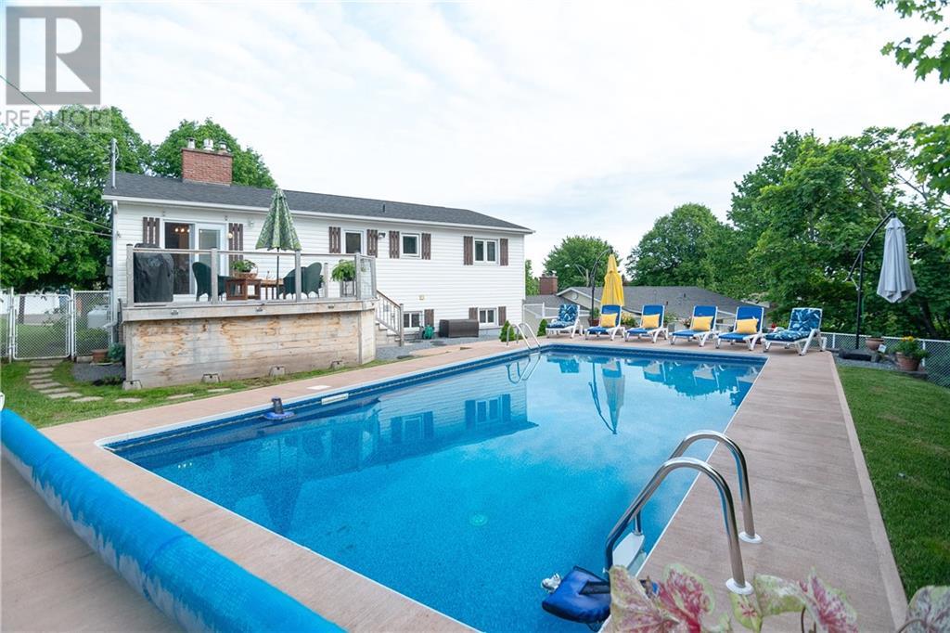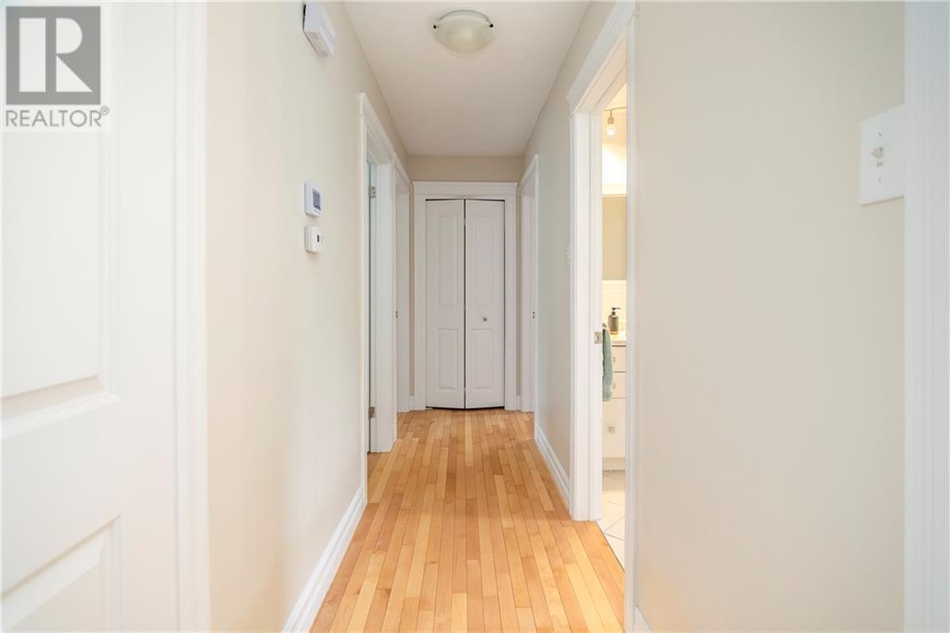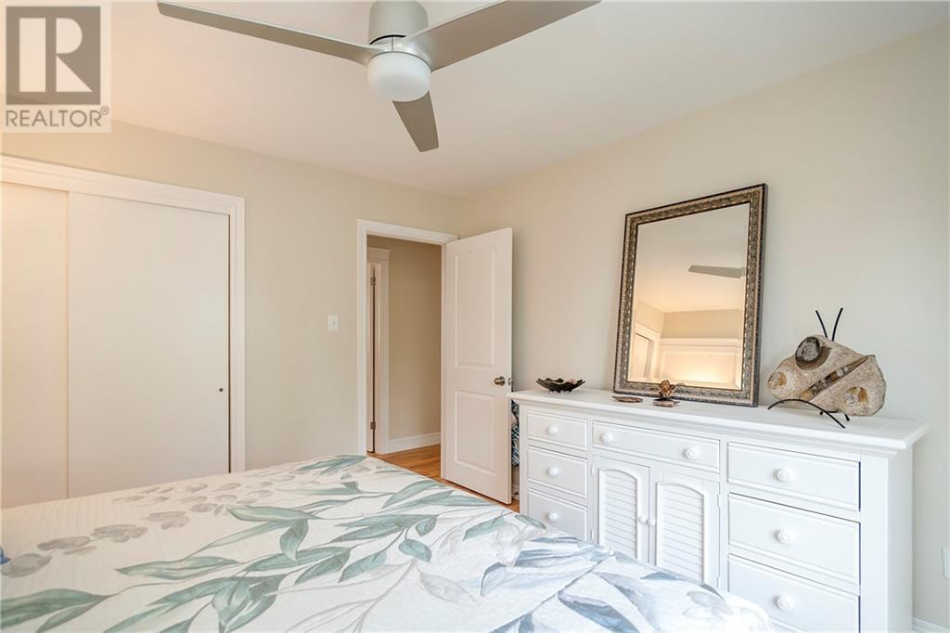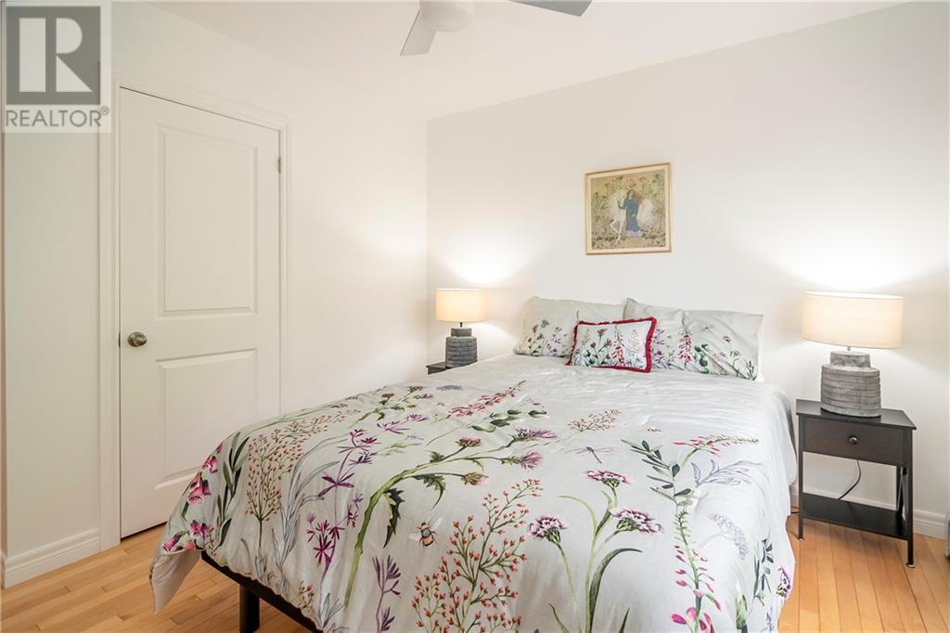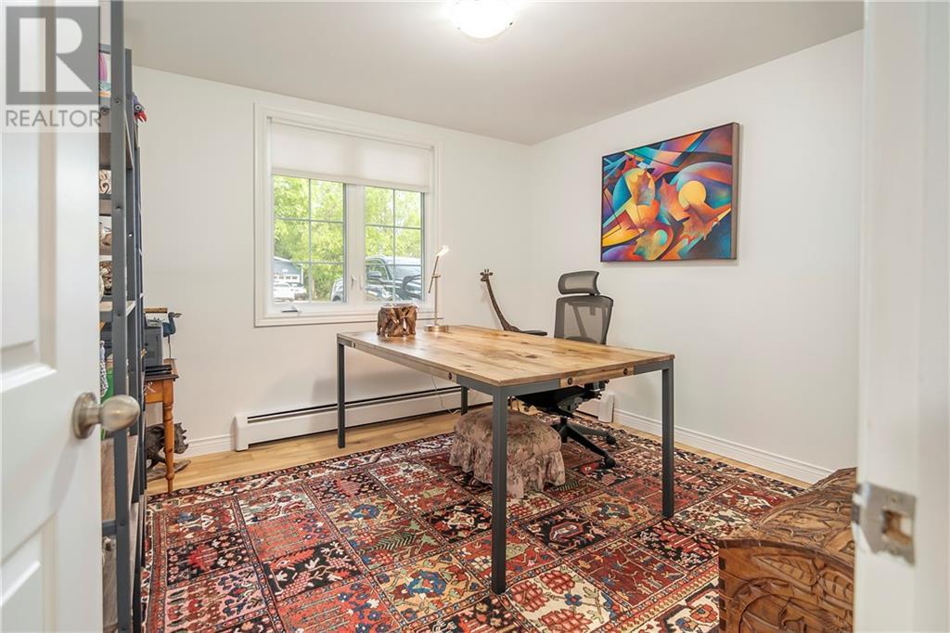34 Glengarry Riverview, New Brunswick E1B 3B7
$528,000
34 Glengarry this absolutely immaculate 4 BEDROOM raised ranch family home is in a sought after neighbourhood of Riverview, NB. This home boasts on the main level an open concept kitchen, dining room, and spacious living room, down the hall 3 generous sized bedrooms and 4 piece bath. The lower level fully finished has 3 piece bath, family room, laundry room, utility room and large bedroom. Excellent location close to Riverview's walking trails, golf course, restaurants, healthcare and all other amenities. The manicured landscaping is extended into the oasis of a private backyard with a luxury inground swimming pool. Double paved driveway. This tranquil treasure is a must to put on your list to view. Take a look at the virtual tour. (id:53560)
Property Details
| MLS® Number | M159890 |
| Property Type | Single Family |
| AmenitiesNearBy | Golf Course, Public Transit, Shopping |
| Features | Level Lot, Treed, Golf Course/parkland |
| PoolType | Inground Pool |
Building
| BathroomTotal | 2 |
| BedroomsAboveGround | 3 |
| BedroomsBelowGround | 1 |
| BedroomsTotal | 4 |
| ArchitecturalStyle | 2 Level |
| CoolingType | Heat Pump |
| ExteriorFinish | Brick, Wood |
| FireProtection | Smoke Detectors |
| FlooringType | Porcelain Tile, Hardwood |
| FoundationType | Concrete |
| HeatingFuel | Electric |
| HeatingType | Baseboard Heaters, Heat Pump, Hot Water |
| RoofMaterial | Asphalt Shingle |
| RoofStyle | Unknown |
| SizeInterior | 1186 Sqft |
| TotalFinishedArea | 1954 Sqft |
| Type | House |
| UtilityWater | Municipal Water |
Parking
| Garage |
Land
| AccessType | Year-round Access |
| Acreage | No |
| LandAmenities | Golf Course, Public Transit, Shopping |
| LandscapeFeatures | Landscaped |
| Sewer | Municipal Sewage System |
| SizeIrregular | 769 |
| SizeTotal | 769 M2 |
| SizeTotalText | 769 M2 |
Rooms
| Level | Type | Length | Width | Dimensions |
|---|---|---|---|---|
| Basement | Family Room | 14'6'' x 11'10'' | ||
| Basement | Bedroom | 10'1'' x 11'2'' | ||
| Basement | 3pc Bathroom | 8'8'' x 6'5'' | ||
| Basement | Laundry Room | 9'1'' x 13'4'' | ||
| Basement | Utility Room | 9'1'' x 9'1'' | ||
| Main Level | 4pc Bathroom | 9'1'' x 11'5'' | ||
| Main Level | Bedroom | 9'1'' x 11'5'' | ||
| Main Level | Bedroom | 12'5'' x 11'5'' | ||
| Main Level | Bedroom | 12'5'' x 11'2'' | ||
| Main Level | Living Room | 16'8'' x 12'7'' | ||
| Main Level | Dining Room | 9'11'' x 10'5'' | ||
| Main Level | Kitchen | 9'1'' x 13'0'' |
https://www.realtor.ca/real-estate/27000668/34-glengarry-riverview

1000 Unit 101 St George Blvd
Moncton, New Brunswick E1E 4M7
(506) 857-2100
(506) 859-1623
www.royallepageatlantic.com/
Interested?
Contact us for more information














