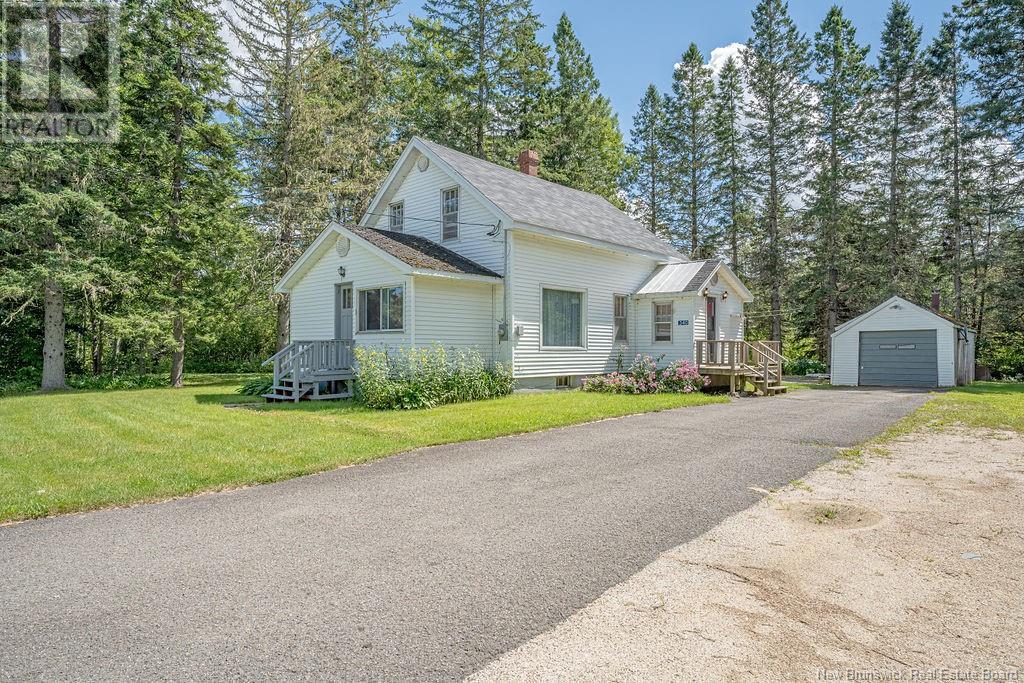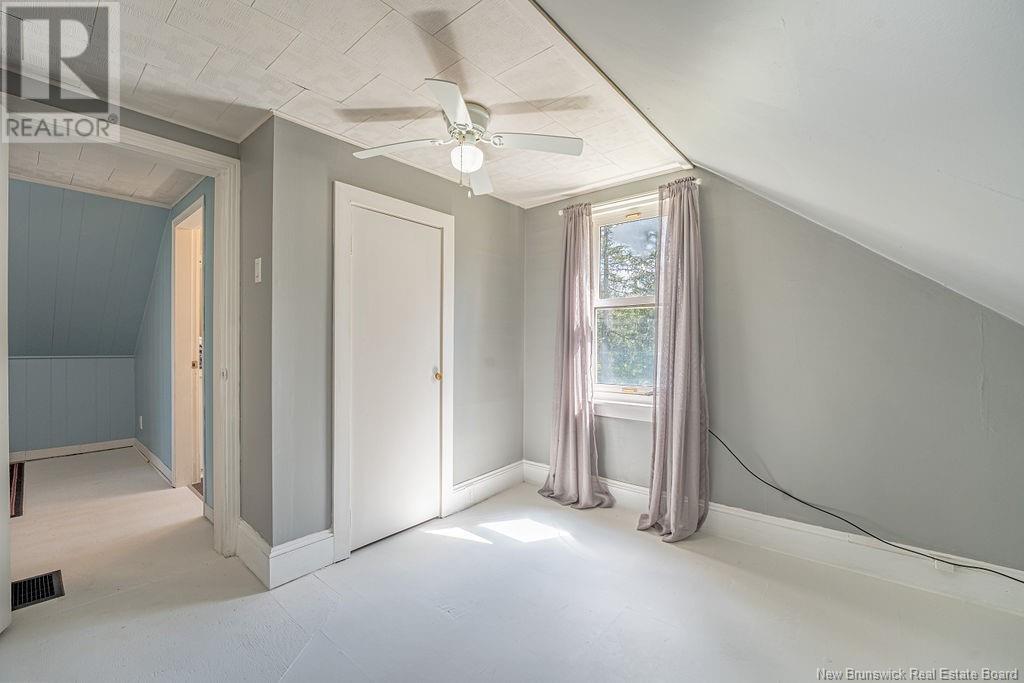340 Harvey Road Mcadam, New Brunswick E6J 1A2
$150,000
340 Harvey Road is the first house to greet you when entering the Village of McAdam Via Rte 4. This 1.5 storey home on municipal services is a rare find boasting 2.75 acres with the provincial ATV trail running through you're back yard making it a perfect spot for the outdoor enthusiast. The main level has a front porch entry once used as a hair salon (sink & chair can remain) but would also make a nice spot for a laundry room. A full bath, large living room, separate dining room, and good sized kitchen with side door entry complete the first floor. 2nd floor is home to another full bath and 3 good sized bedrooms. Although the home could still benefit from some upgrades, it is in good shape and ""move in ready"" providing excellent value with an affordable price tag. A perfect spot to raise a family in a nice rural setting just a stones throw from local amenities. (id:53560)
Property Details
| MLS® Number | NB109914 |
| Property Type | Single Family |
| EquipmentType | Water Heater |
| Features | Treed |
| RentalEquipmentType | Water Heater |
| Structure | Shed |
Building
| BathroomTotal | 2 |
| BedroomsAboveGround | 3 |
| BedroomsTotal | 3 |
| ConstructedDate | 1955 |
| ExteriorFinish | Vinyl |
| FlooringType | Laminate, Vinyl |
| HeatingFuel | Electric |
| HeatingType | Forced Air |
| SizeInterior | 1345 Sqft |
| TotalFinishedArea | 1345 Sqft |
| Type | House |
| UtilityWater | Municipal Water |
Parking
| Detached Garage | |
| Garage |
Land
| AccessType | Year-round Access |
| Acreage | Yes |
| Sewer | Holding Tank, Municipal Sewage System |
| SizeIrregular | 2.75 |
| SizeTotal | 2.75 Ac |
| SizeTotalText | 2.75 Ac |
Rooms
| Level | Type | Length | Width | Dimensions |
|---|---|---|---|---|
| Second Level | Bath (# Pieces 1-6) | 8'8'' x 5'6'' | ||
| Second Level | Bedroom | 9'6'' x 10'4'' | ||
| Second Level | Bedroom | 9'7'' x 9'3'' | ||
| Second Level | Bedroom | 8'2'' x 11'4'' | ||
| Main Level | Other | 5'7'' x 10'4'' | ||
| Main Level | Other | 6'3'' x 7'6'' | ||
| Main Level | Bath (# Pieces 1-6) | 6'3'' x 4'8'' | ||
| Main Level | Living Room | 11'3'' x 21'3'' | ||
| Main Level | Dining Room | 8'3'' x 13'6'' | ||
| Main Level | Kitchen | 10'5'' x 13' |
https://www.realtor.ca/real-estate/27700616/340-harvey-road-mcadam

283 St. Mary's Street
Fredericton, New Brunswick E3A 2S5
(506) 452-9888
(506) 452-1590
www.remaxfrederictonelite.ca/
Interested?
Contact us for more information











































