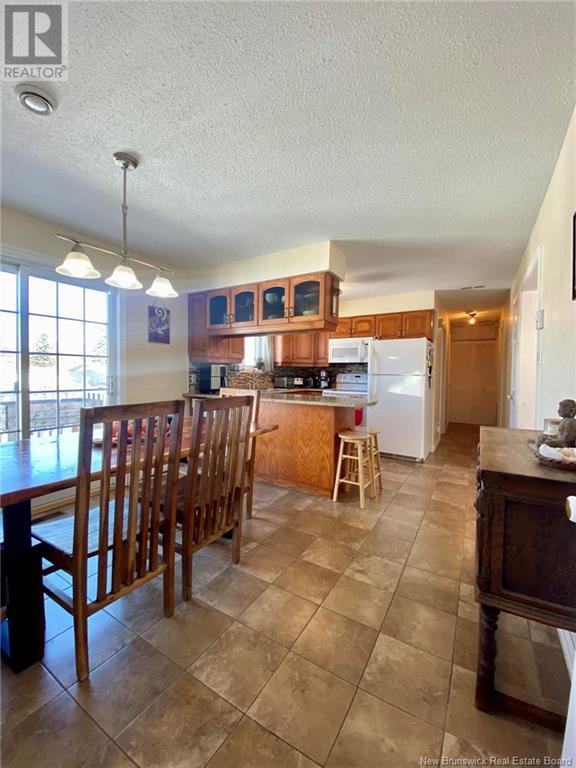345 Dover Street Campbellton, New Brunswick E3N 3M8
$229,000
This spacious 5-bedroom bungalow is ideally located within walking distance of shopping centers and Sugarloaf Mountain, offering both convenience and access to outdoor adventures. The home features multiple heating options, including a pellet stove, central heating, electric heat, ensuring comfort year-round. The basement, remodeled in recent years, provides additional living space. The garage, however, is in need of some tender loving care and is being sold as-is, where-is. With its generous layout and prime location, this home is perfect for those seeking both comfort and easy access to amenities. All measurements to be verified by the buyer(s). Buyer(s) must be pre-approved for financing before submitting an offer. Quick closing is possible, allowing for a fast and seamless transaction. (id:53560)
Property Details
| MLS® Number | NB109778 |
| Property Type | Single Family |
| EquipmentType | None |
| RentalEquipmentType | None |
Building
| BathroomTotal | 2 |
| BedroomsAboveGround | 3 |
| BedroomsBelowGround | 2 |
| BedroomsTotal | 5 |
| ArchitecturalStyle | Bungalow |
| ConstructedDate | 1979 |
| CoolingType | Central Air Conditioning, Heat Pump |
| ExteriorFinish | Brick, Other, Vinyl |
| HalfBathTotal | 1 |
| HeatingFuel | Electric, Pellet |
| HeatingType | Heat Pump, Stove |
| StoriesTotal | 1 |
| SizeInterior | 995 Sqft |
| TotalFinishedArea | 1945 Sqft |
| Type | House |
| UtilityWater | Municipal Water |
Land
| AccessType | Year-round Access |
| Acreage | No |
| Sewer | Municipal Sewage System |
| SizeIrregular | 595 |
| SizeTotal | 595 M2 |
| SizeTotalText | 595 M2 |
Rooms
| Level | Type | Length | Width | Dimensions |
|---|---|---|---|---|
| Basement | Storage | 11' x 11' | ||
| Basement | Bedroom | 10' x 11' | ||
| Basement | Family Room | 11' x 17' | ||
| Basement | Utility Room | 11' x 14' | ||
| Basement | Bedroom | 17' x 11' | ||
| Basement | 2pc Bathroom | 7' x 7' | ||
| Main Level | Bedroom | 8' x 11'1'' | ||
| Main Level | Primary Bedroom | 12' x 18' | ||
| Main Level | Living Room | 18'5'' x 11'5'' | ||
| Main Level | Office | 10' x 8'5'' | ||
| Main Level | Bedroom | 11' x 11' | ||
| Main Level | 4pc Bathroom | 8' x 7'5'' | ||
| Main Level | Kitchen | 11' x 19' |
https://www.realtor.ca/real-estate/27694632/345-dover-street-campbellton

56 Roseberry Street
Campbellton, New Brunswick E3N 2G7
Interested?
Contact us for more information




























