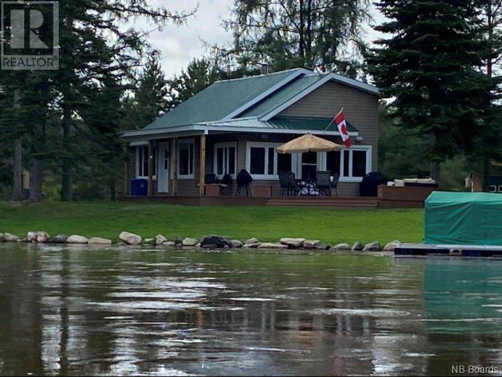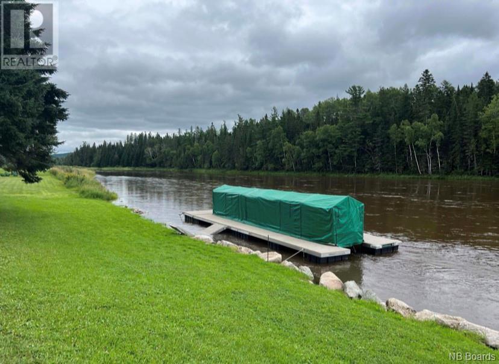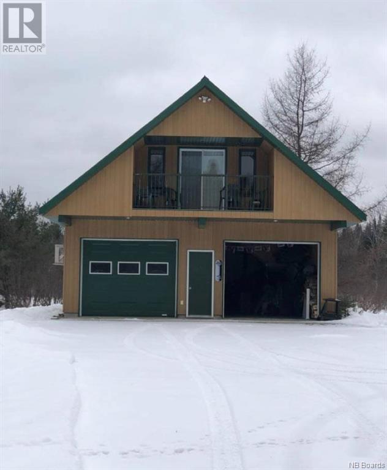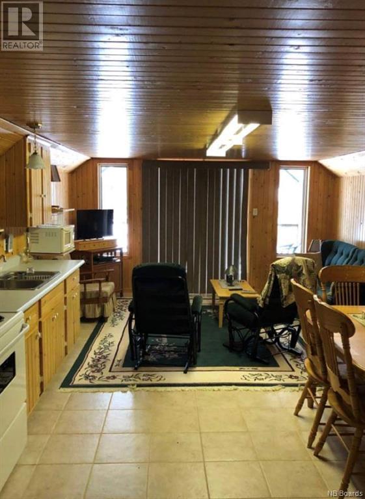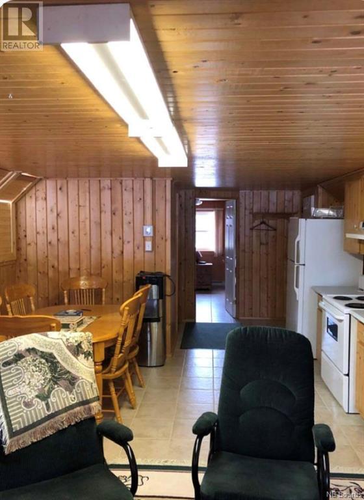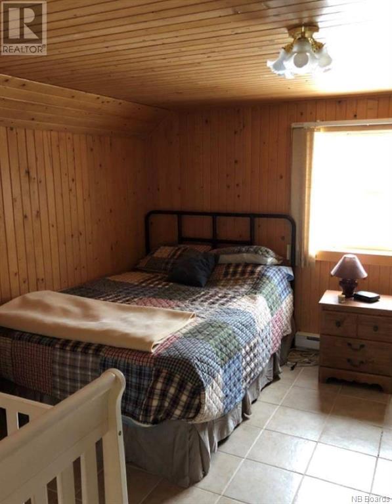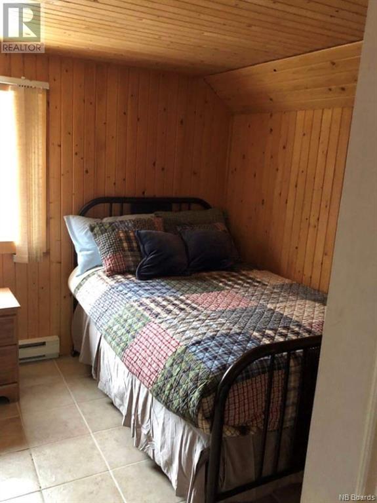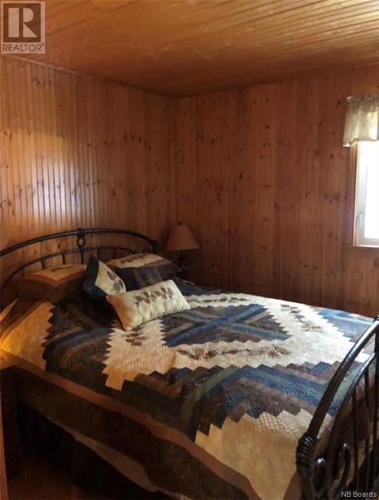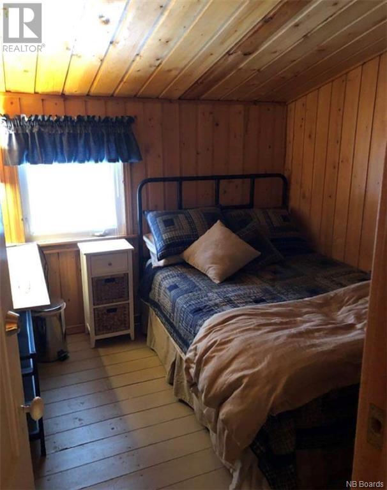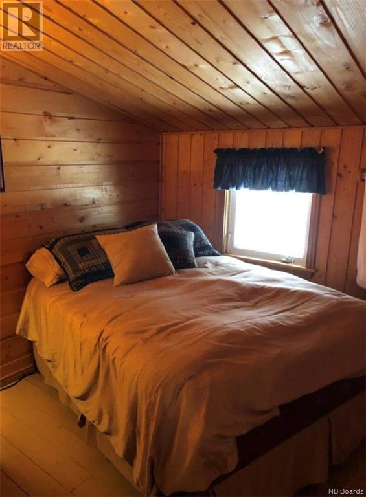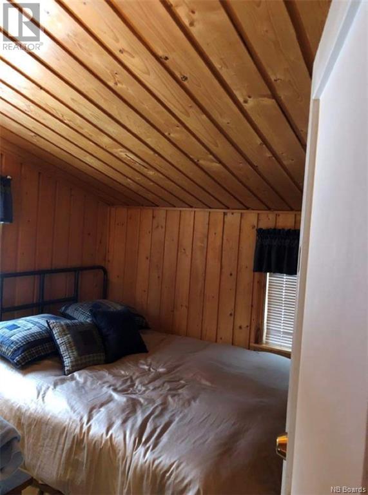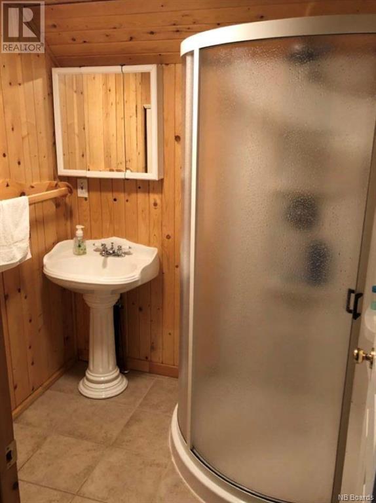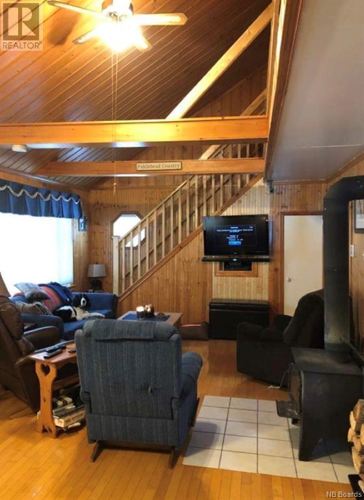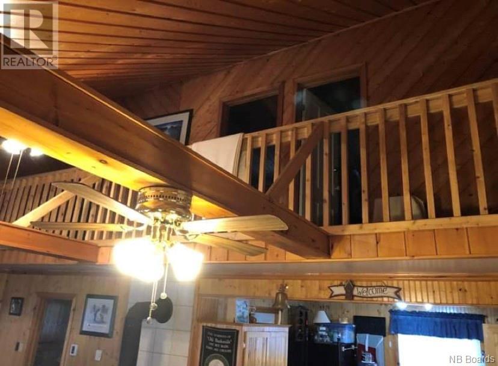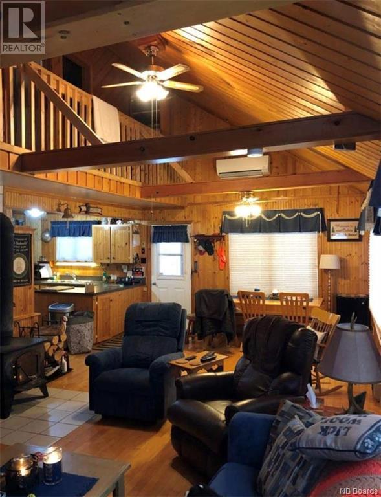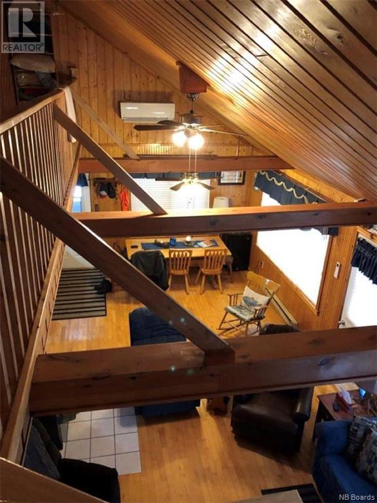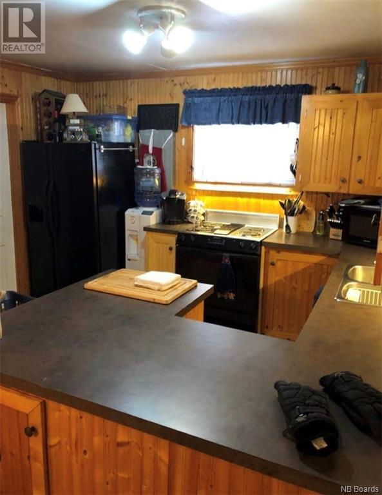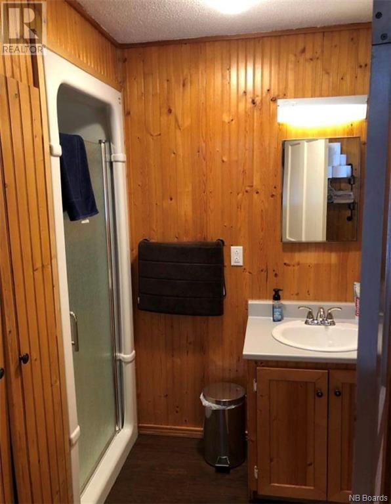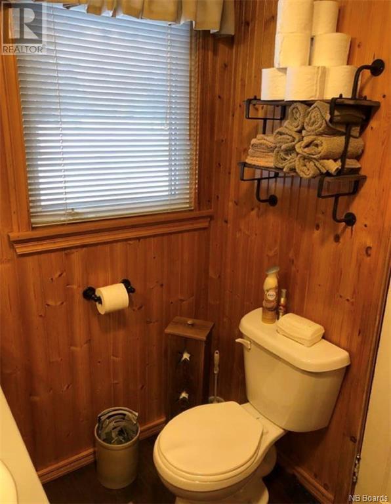35 Barrett Lane Riley Brook, New Brunswick E7G 1C6
$429,000
Now is your opportunity to own the place of your dreams along the shore of the upper Tobique River. This cottage has a beautiful composite deck to enjoy the river along with a three season room off the deck. Inside, the windows in the main living area , give an amazing view down the river. the main floor features a nice kitchen, beautiful open concept dining area and living area and master bedroom. Upstairs the three individual bedrooms all are large enough for double /queen beds and dressers. the bathroom on th main level has a newly installed shower and is equally appealing. the cottage has he comfort and ambiance of wood heat (stove) and also a recently installed ductless heat pump, and baseboard heat. You will be further impressed by the oversized, garage building for all the boats, vehicles and equipment. Upstairs over the garage is the guest suite that features a large double bedroom, large open concept kitchen living and dining areas. Step out onto the balcony with your morning coffee and enjoy the Tobique. Your friends will be wanting to come up and visit for a night or two all the time. This building is amazing all on on its own. It also has wood heat in the garage. Whether you are a kayaker, four wheeler, sledder, or hiker you will love this place. it could also be an amazing air ""b and B"". This is a great opportunity and a must see! (id:53560)
Property Details
| MLS® Number | NB092580 |
| Property Type | Recreational |
| Neigbourhood | Everett |
| Equipment Type | None |
| Features | Recreational, Balcony/deck/patio |
| Rental Equipment Type | None |
| Water Front Type | Waterfront On River |
Building
| Bathroom Total | 2 |
| Bedrooms Above Ground | 4 |
| Bedrooms Total | 4 |
| Constructed Date | 1960 |
| Cooling Type | Air Conditioned, Heat Pump |
| Exterior Finish | Wood |
| Flooring Type | Wood |
| Foundation Type | Concrete |
| Heating Fuel | Wood |
| Heating Type | Baseboard Heaters, Heat Pump, Stove |
| Size Interior | 1,050 Ft2 |
| Total Finished Area | 1050 Sqft |
| Utility Water | Drilled Well |
Parking
| Garage | |
| Garage |
Land
| Access Type | Year-round Access |
| Acreage | Yes |
| Landscape Features | Landscaped |
| Sewer | Septic System |
| Size Irregular | 1.5 |
| Size Total | 1.5 Ac |
| Size Total Text | 1.5 Ac |
Rooms
| Level | Type | Length | Width | Dimensions |
|---|---|---|---|---|
| Second Level | Bedroom | 9'5'' x 9' | ||
| Second Level | Bedroom | 9'5'' x 8'6'' | ||
| Second Level | Bedroom | 9'5'' x 9' | ||
| Main Level | Primary Bedroom | 9'5'' x 9' | ||
| Main Level | Dining Room | 10' x 13' | ||
| Main Level | Living Room | 14' x 13' | ||
| Main Level | Kitchen | 12'2'' x 9'8'' | ||
| Main Level | Bath (# Pieces 1-6) | 5'5'' x 6'2'' |
https://www.realtor.ca/real-estate/26130793/35-barrett-lane-riley-brook
111 King Street
Woodstock, New Brunswick E7M 2Y4
(506) 325-1551
(506) 328-8345
Contact Us
Contact us for more information


