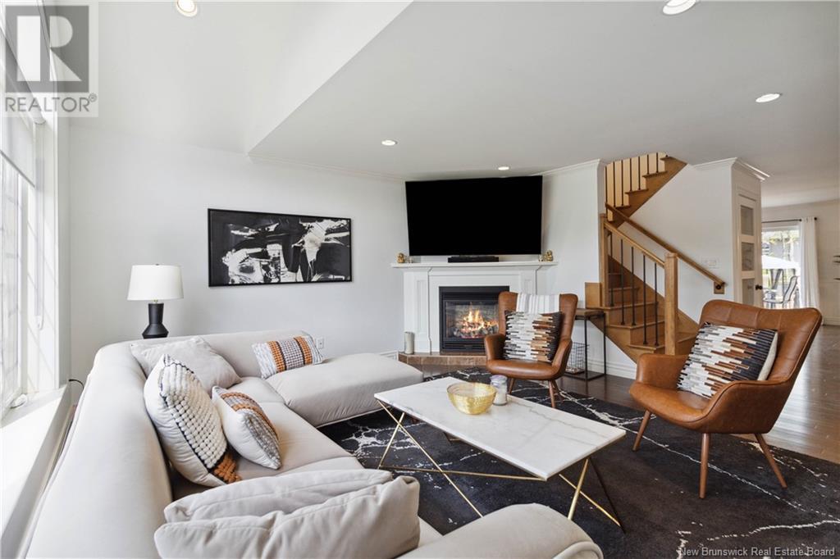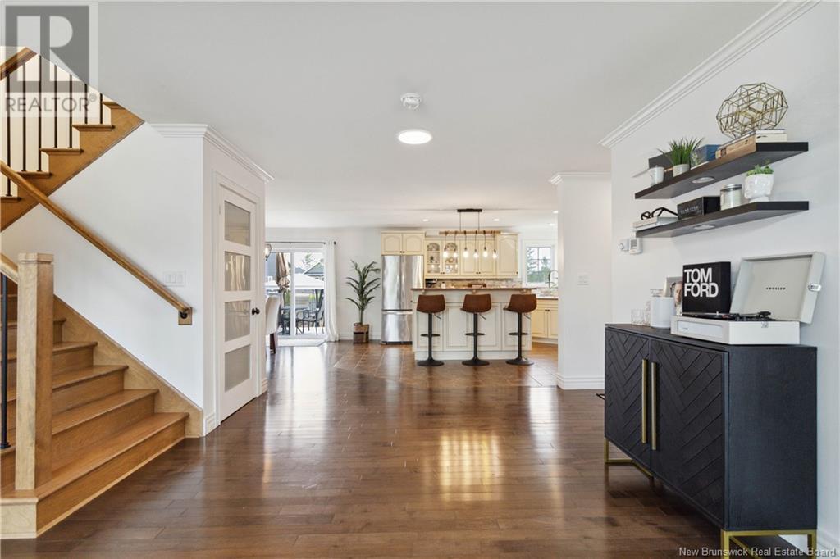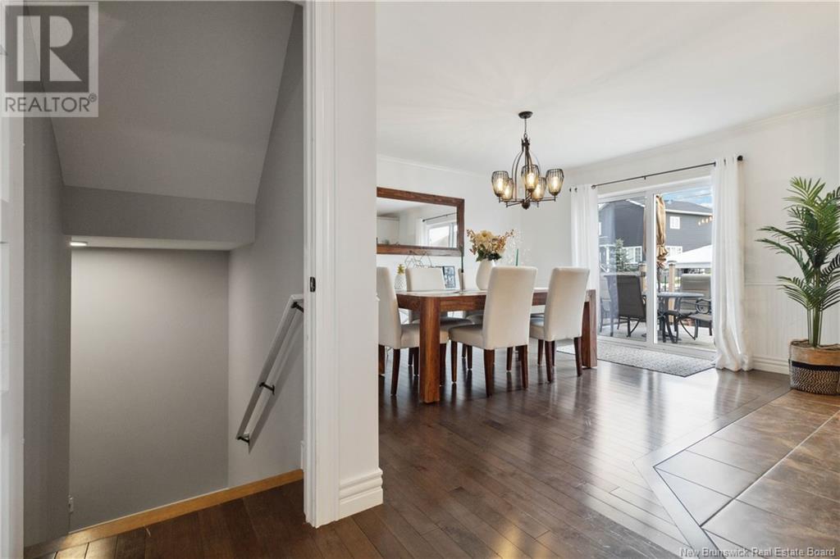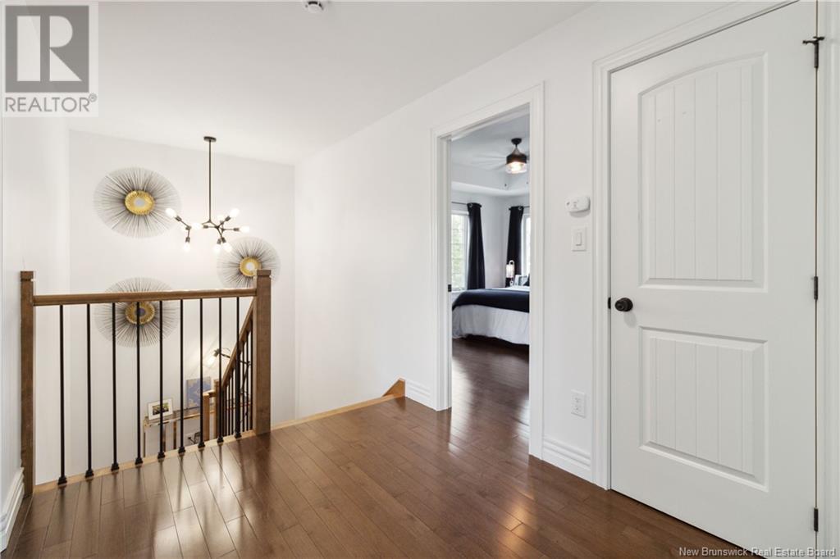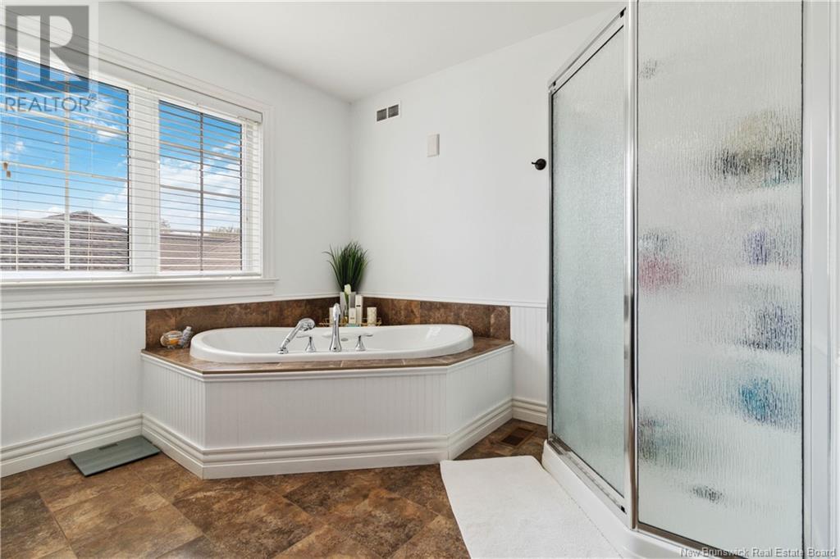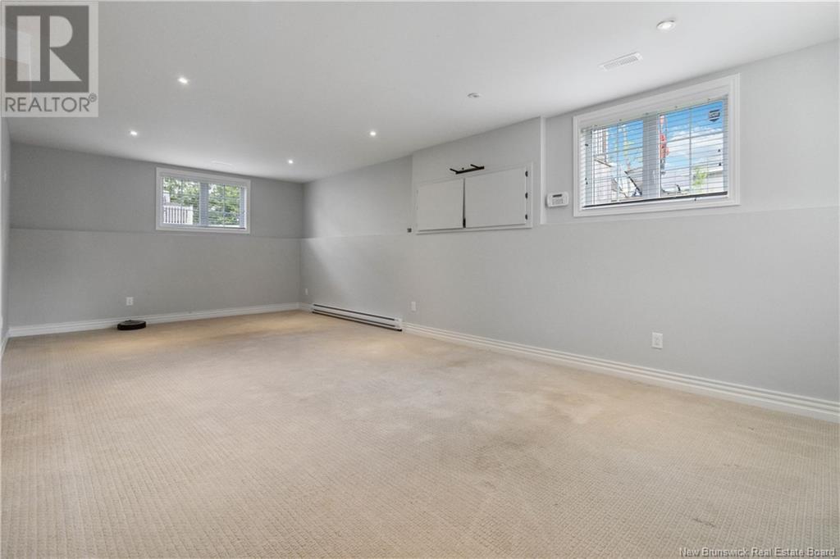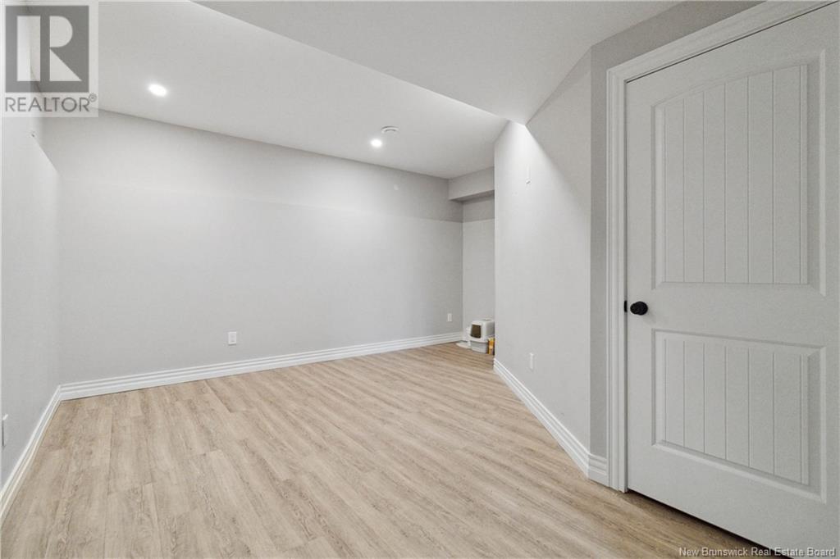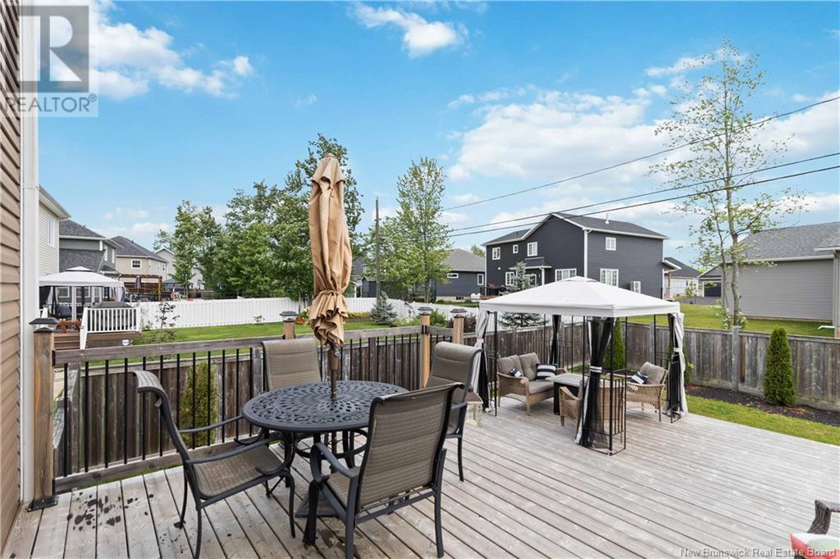36 Blackstone Drive Moncton, New Brunswick E1G 0P2
$649,900
YOUR DREAM HOME AWAITS in Stonehaven Estates, a hidden oasis in Moncton North offering an upscale and distinct living experience and is thoughtfully designed with quiet cul-de-sacs, crescents, parkland, and decorative street lighting. Additionally, all utility poles are located at the rear of the properties, preserving the community's clean and sophisticated look. Step inside this stunning home and be greeted by a spacious foyer that leads to an open-concept main floor, perfect for entertaining. The living room features a large front window, flooding the space with natural light, and a cozy corner natural gas fireplace. The dining area showcases elegant wainscoting and patio doors that open to an expansive two-tiered deck and a fenced backyard. The adjacent eat-in kitchen is a chef's delight, boasting an island, ample cabinets and drawers, Corian countertops, and a striking Ledgestone backsplash. A conveniently located half bath and access to the double-attached garage complete the main floor. Upstairs, the large primary bedroom offers a tray ceiling, a walk-in closet, and a luxurious ensuite with a deep soaker tub, a stand-up shower, and a double vanity. This level also includes two additional spacious bedrooms, a family bath, and a laundry room.The lower level features a bright family room, a full bath with a 4-foot shower, an additional seating area, and ample storage space. Experience the perfect blend of luxury, comfort, and functionality in this exceptional home. (id:53560)
Property Details
| MLS® Number | M161076 |
| Property Type | Single Family |
| Neigbourhood | Hildegarde |
| AmenitiesNearBy | Public Transit, Shopping |
Building
| BathroomTotal | 4 |
| BedroomsAboveGround | 3 |
| BedroomsTotal | 3 |
| ArchitecturalStyle | 2 Level |
| BasementDevelopment | Finished |
| BasementType | Full (finished) |
| ConstructedDate | 2013 |
| CoolingType | Central Air Conditioning, Air Conditioned, Heat Pump |
| ExteriorFinish | Stone, Hardboard, Vinyl |
| FlooringType | Carpeted, Porcelain Tile, Hardwood |
| HalfBathTotal | 1 |
| HeatingFuel | Natural Gas |
| HeatingType | Heat Pump |
| RoofMaterial | Asphalt Shingle |
| RoofStyle | Unknown |
| SizeInterior | 1988 Sqft |
| TotalFinishedArea | 2892 Sqft |
| Type | House |
| UtilityWater | Municipal Water |
Parking
| Attached Garage | |
| Garage |
Land
| AccessType | Year-round Access |
| Acreage | No |
| LandAmenities | Public Transit, Shopping |
| LandscapeFeatures | Landscaped |
| Sewer | Municipal Sewage System |
| SizeIrregular | 838 |
| SizeTotal | 838 M2 |
| SizeTotalText | 838 M2 |
Rooms
| Level | Type | Length | Width | Dimensions |
|---|---|---|---|---|
| Second Level | Other | X | ||
| Second Level | Laundry Room | 10'0'' x 5'0'' | ||
| Second Level | 4pc Bathroom | X | ||
| Second Level | Bedroom | 11'0'' x 10'5'' | ||
| Second Level | Bedroom | 11'0'' x 10'5'' | ||
| Second Level | Bedroom | 13'10'' x 13'0'' | ||
| Basement | Storage | 10'0'' x 10'0'' | ||
| Basement | Living Room | X | ||
| Basement | 3pc Bathroom | X | ||
| Basement | Great Room | 26'0'' x 13'5'' | ||
| Main Level | 2pc Bathroom | X | ||
| Main Level | Dining Room | 13'7'' x 13'0'' | ||
| Main Level | Living Room | 16'0'' x 15'0'' | ||
| Main Level | Kitchen | 14'0'' x 13'7'' |
https://www.realtor.ca/real-estate/27183147/36-blackstone-drive-moncton
1888 Mountain Road Suite 2
Moncton, New Brunswick E1G 1A9
(506) 386-5568
Interested?
Contact us for more information











