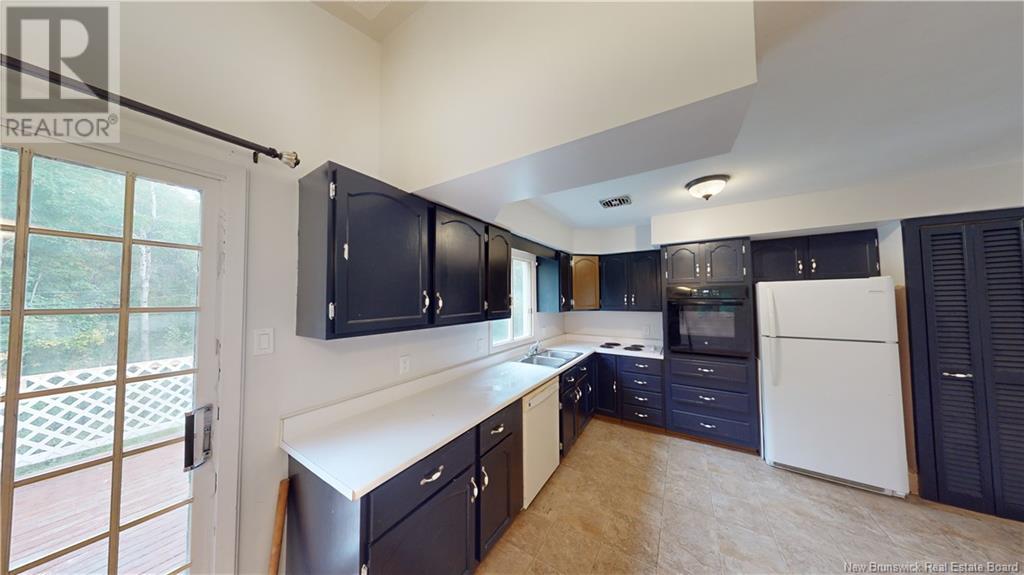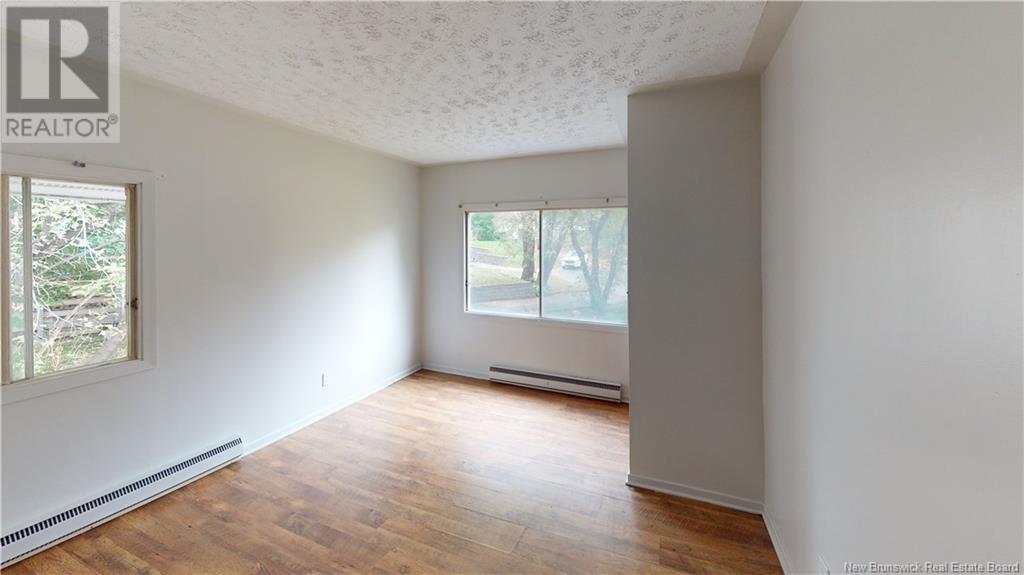36 Fletcher Court Fredericton, New Brunswick E3A 4T4
$279,900
This spacious 4-level, 3-bedroom/2-bathroom home is perfectly situated at the end of a quiet cul-de-sac on the Northside. The property boasts a generous backyard with direct access to the walking trail, ideal for outdoor enthusiasts. Inside the main level features a large, inviting living room with a bay window that floods the space with natural light, perfect for entertaining. The upstairs bathroom is equipped with a unique heat lamp to keep you cozy after your bath or shower. The expansive master bedroom provides plenty of space to relax and unwind. Additionally, this property includes a 1-bedroom apartment, offering an excellent opportunity for a mortgage helper or rental income. Don't miss out on this versatile home in a prime location close to all amenities. (id:53560)
Property Details
| MLS® Number | NB106684 |
| Property Type | Single Family |
| Neigbourhood | North Devon |
| EquipmentType | Water Heater |
| Features | Cul-de-sac |
| RentalEquipmentType | Water Heater |
| Structure | Shed |
Building
| BathroomTotal | 3 |
| BedroomsAboveGround | 4 |
| BedroomsTotal | 4 |
| ArchitecturalStyle | 4 Level |
| ConstructedDate | 1973 |
| ExteriorFinish | Colour Loc, Vinyl |
| FlooringType | Carpeted, Laminate, Wood |
| FoundationType | Concrete |
| HeatingFuel | Electric |
| HeatingType | Baseboard Heaters |
| SizeInterior | 1650 Sqft |
| TotalFinishedArea | 2200 Sqft |
| Type | House |
| UtilityWater | Municipal Water |
Land
| AccessType | Year-round Access, Road Access |
| Acreage | No |
| LandscapeFeatures | Landscaped |
| Sewer | Municipal Sewage System |
| SizeIrregular | 1431 |
| SizeTotal | 1431 M2 |
| SizeTotalText | 1431 M2 |
Rooms
| Level | Type | Length | Width | Dimensions |
|---|---|---|---|---|
| Second Level | Bedroom | 9'11'' x 9'10'' | ||
| Second Level | Bedroom | 10'3'' x 11'3'' | ||
| Second Level | Primary Bedroom | 15'0'' x 14'5'' | ||
| Second Level | Bath (# Pieces 1-6) | 11'11'' x 5'0'' | ||
| Basement | Utility Room | 10'1'' x 8'11'' | ||
| Basement | Bath (# Pieces 1-6) | 9'0'' x 8'8'' | ||
| Basement | Family Room | 16'6'' x 15'1'' | ||
| Main Level | Living Room | 14'11'' x 15'8'' | ||
| Main Level | Dining Room | 8'4'' x 9'8'' | ||
| Main Level | Kitchen | 11'8'' x 11'11'' | ||
| Main Level | Foyer | 9'11'' x 7'11'' |
https://www.realtor.ca/real-estate/27486566/36-fletcher-court-fredericton

461 St. Mary's Street
Fredericton, New Brunswick E3A 8H4
(506) 455-3948
(506) 455-5841
www.exitadvantage.ca/

2b-288 Union Street
Fredericton, New Brunswick E3A 1E5
(506) 455-1980
www.therightchoicerealty.ca/
Interested?
Contact us for more information








































