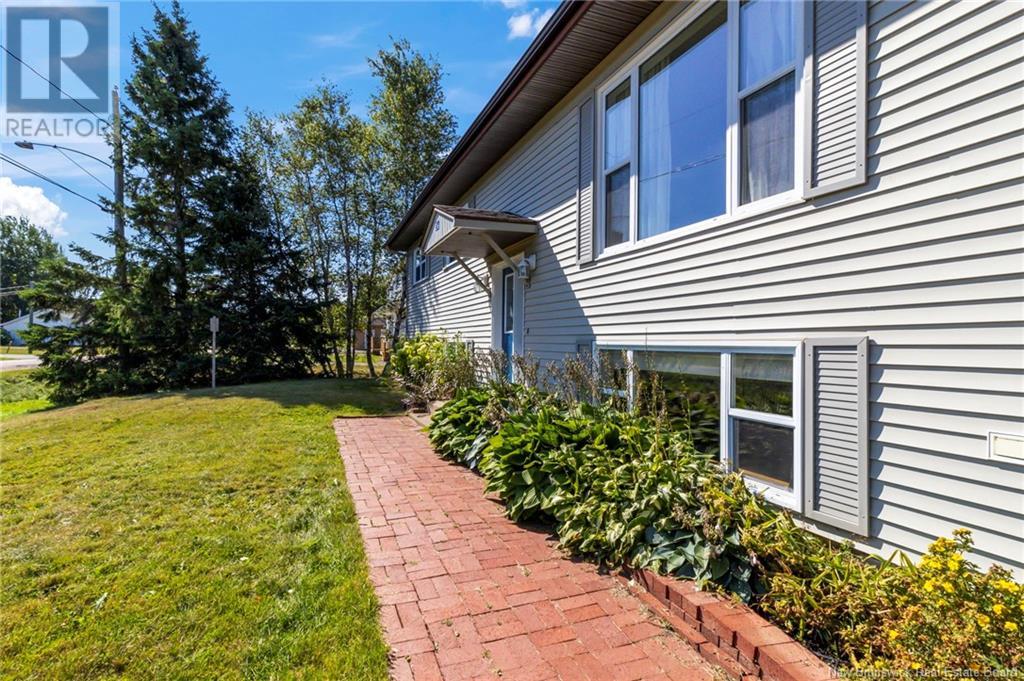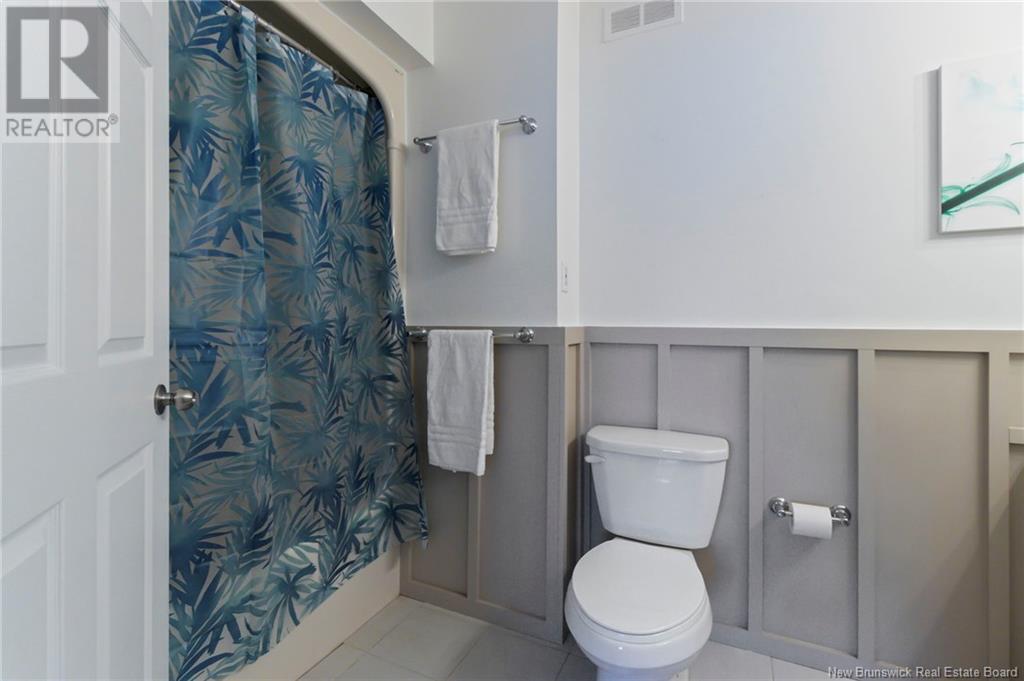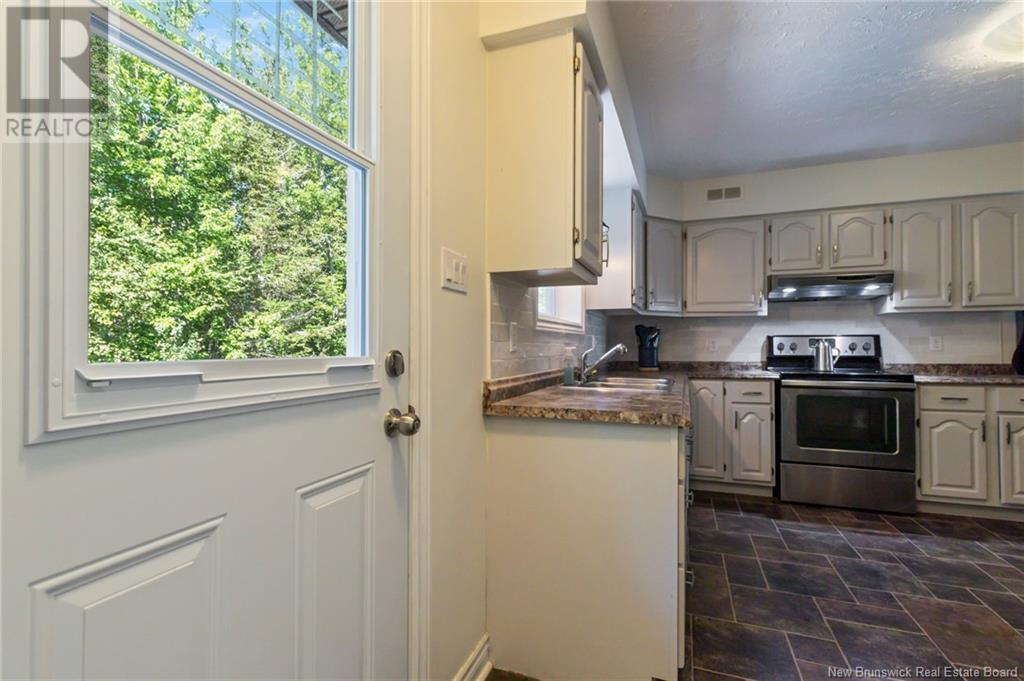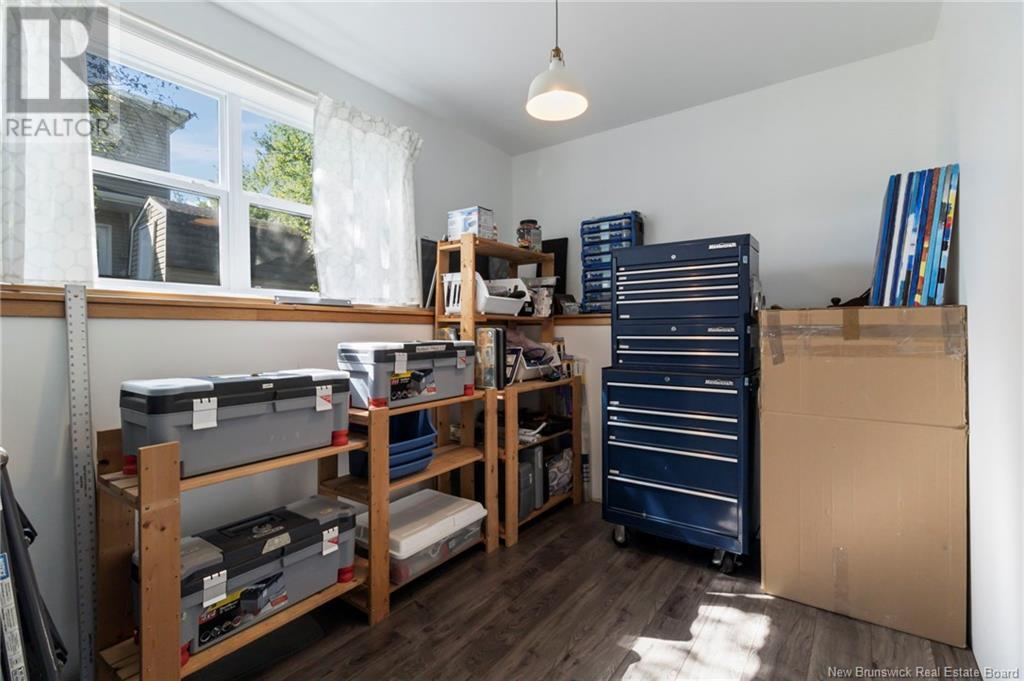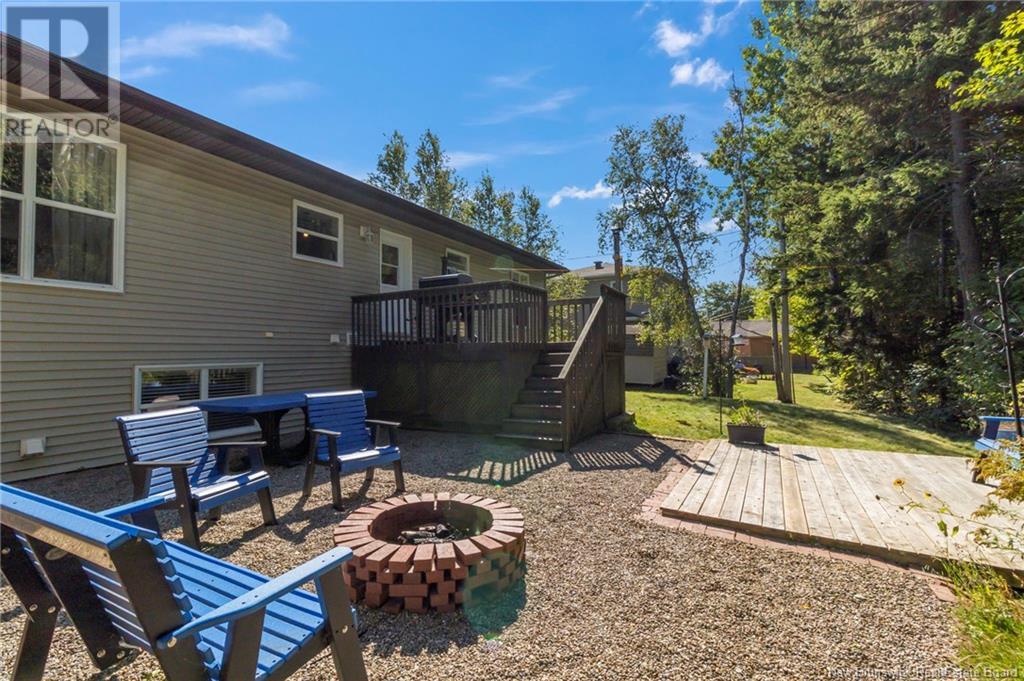36 L'arluppe Street Cap-Pelé, New Brunswick E4N 1W1
$374,900
Discover the charm of 36 rue L'arluppe in beautiful Cap-Pelé.This meticulously maintained 6-bedroom home offers the ultimate in comfort and convenience. Located in a serene neighborhood just minutes from Hwy 15, beaches, schools, and all essential amenities, this property has it all. The open-concept living and dining area is perfect for hosting gatherings, while the spacious white kitchen features ample cabinetry and a door leading to a lovely back deck with views of the wooded backyard. The main floor includes a bedroom with a large closet and a 4pc bathroom, plus two additional bedrooms and another well-appointed 4pc bathroom. The lower level boasts a cozy family room, three more bedrooms, an attractive 3pc bathroom with a walk-in shower, a laundry area, and plenty of storage. Additional highlights include a new mini split for heating and cooling, a paved driveway, and a baby barn. Dont miss out on this exceptional opportunity! (id:53560)
Property Details
| MLS® Number | NB105124 |
| Property Type | Single Family |
Building
| BathroomTotal | 3 |
| BedroomsAboveGround | 3 |
| BedroomsBelowGround | 3 |
| BedroomsTotal | 6 |
| ArchitecturalStyle | Split Level Entry |
| CoolingType | Heat Pump |
| ExteriorFinish | Vinyl |
| FlooringType | Laminate, Tile, Vinyl |
| HeatingType | Baseboard Heaters, Heat Pump |
| RoofMaterial | Asphalt Shingle |
| RoofStyle | Unknown |
| SizeInterior | 1530 Sqft |
| TotalFinishedArea | 3060 Sqft |
| Type | House |
| UtilityWater | Well |
Land
| AccessType | Year-round Access |
| Acreage | No |
| LandscapeFeatures | Landscaped |
| Sewer | Municipal Sewage System |
| SizeIrregular | 695 |
| SizeTotal | 695 M2 |
| SizeTotalText | 695 M2 |
Rooms
| Level | Type | Length | Width | Dimensions |
|---|---|---|---|---|
| Basement | Bedroom | 16'3'' x 13'6'' | ||
| Basement | Laundry Room | 13'6'' x 7'7'' | ||
| Basement | 3pc Bathroom | 8' x 8'8'' | ||
| Basement | Storage | 8' x 5'11'' | ||
| Basement | Storage | 8' x 7'7'' | ||
| Basement | Storage | 8' x 8'10'' | ||
| Basement | Office | 7'5'' x 8'10'' | ||
| Basement | Office | 13'5'' x 8'10'' | ||
| Basement | Family Room | 13'5'' x 14'7'' | ||
| Main Level | 3pc Ensuite Bath | 8'9'' x 6'2'' | ||
| Main Level | Bedroom | 11'10'' x 13'5'' | ||
| Main Level | Bedroom | 11'11'' x 12'1'' | ||
| Main Level | Bedroom | 12'5'' x 11'11'' | ||
| Main Level | 4pc Bathroom | 5'11'' x 10'9'' | ||
| Main Level | Kitchen | 12'6'' x 12'5'' | ||
| Main Level | Dining Room | 13'1'' x 11' | ||
| Main Level | Living Room | 16'5'' x 16'1'' |
https://www.realtor.ca/real-estate/27356484/36-larluppe-street-cap-pelé

260 Champlain St
Dieppe, New Brunswick E1A 1P3
(506) 382-3948
(506) 382-3946
www.exitmoncton.ca/
www.facebook.com/ExitMoncton/

260 Champlain St
Dieppe, New Brunswick E1A 1P3
(506) 382-3948
(506) 382-3946
www.exitmoncton.ca/
www.facebook.com/ExitMoncton/
Interested?
Contact us for more information




