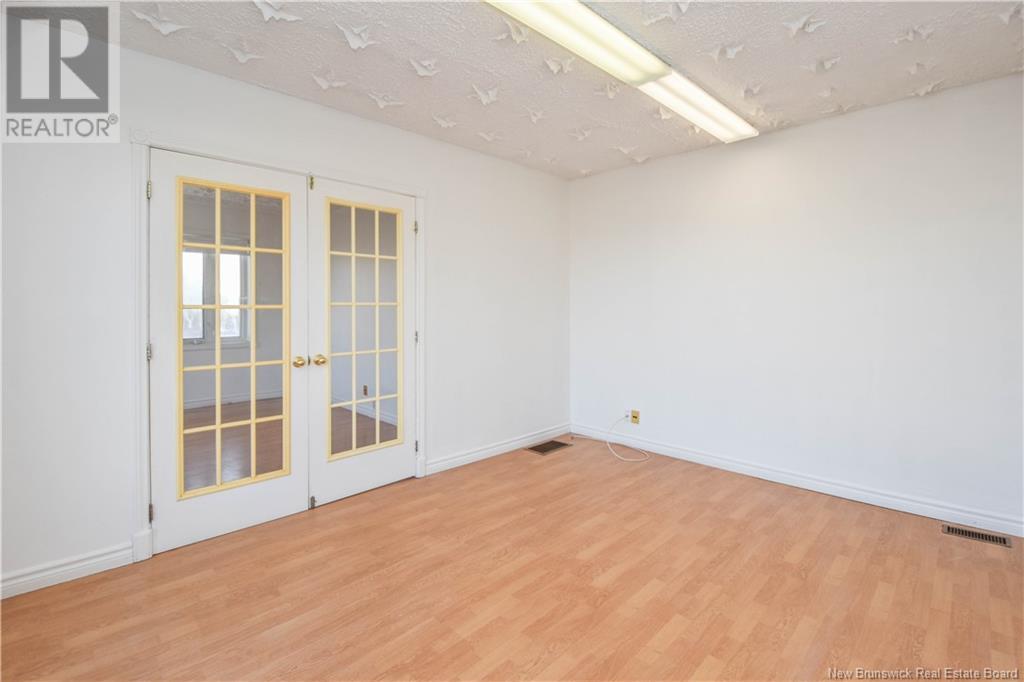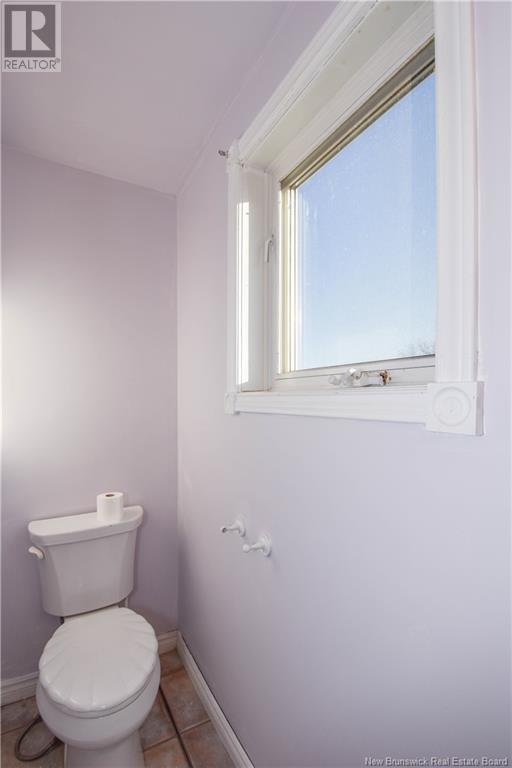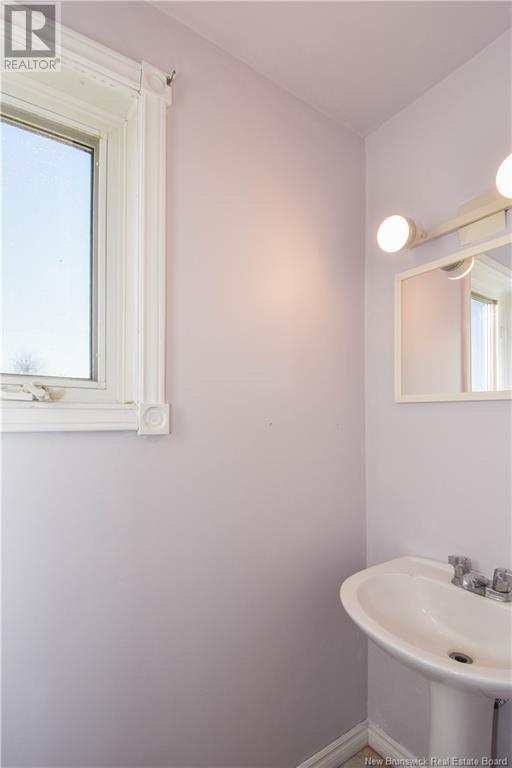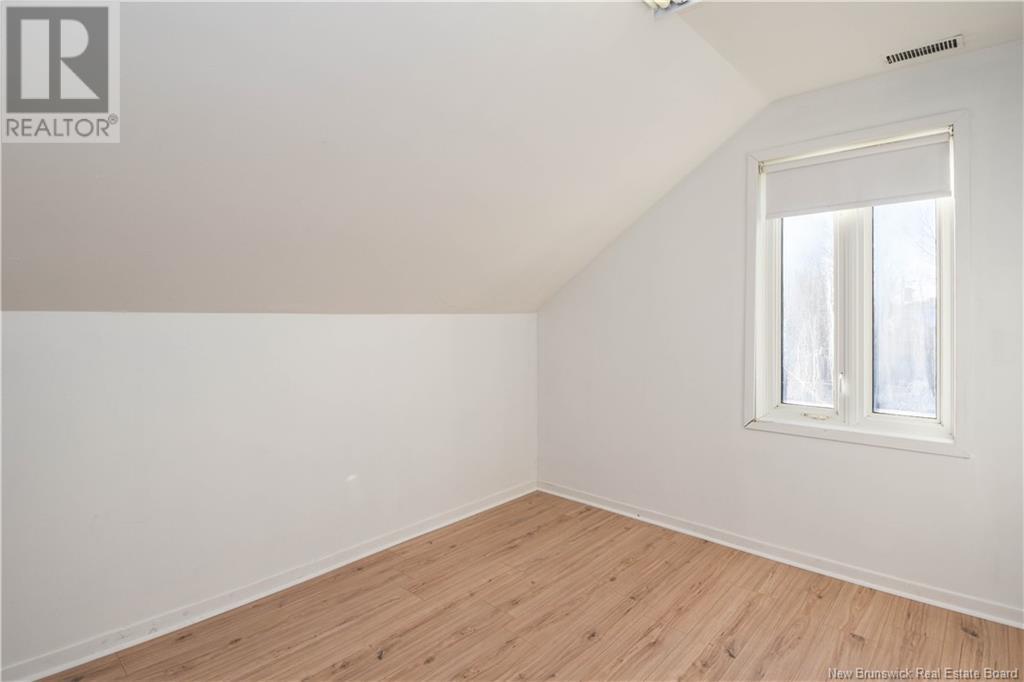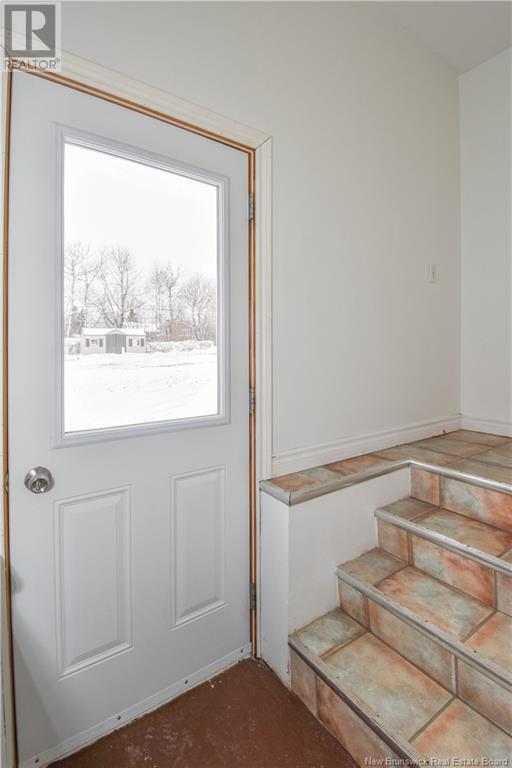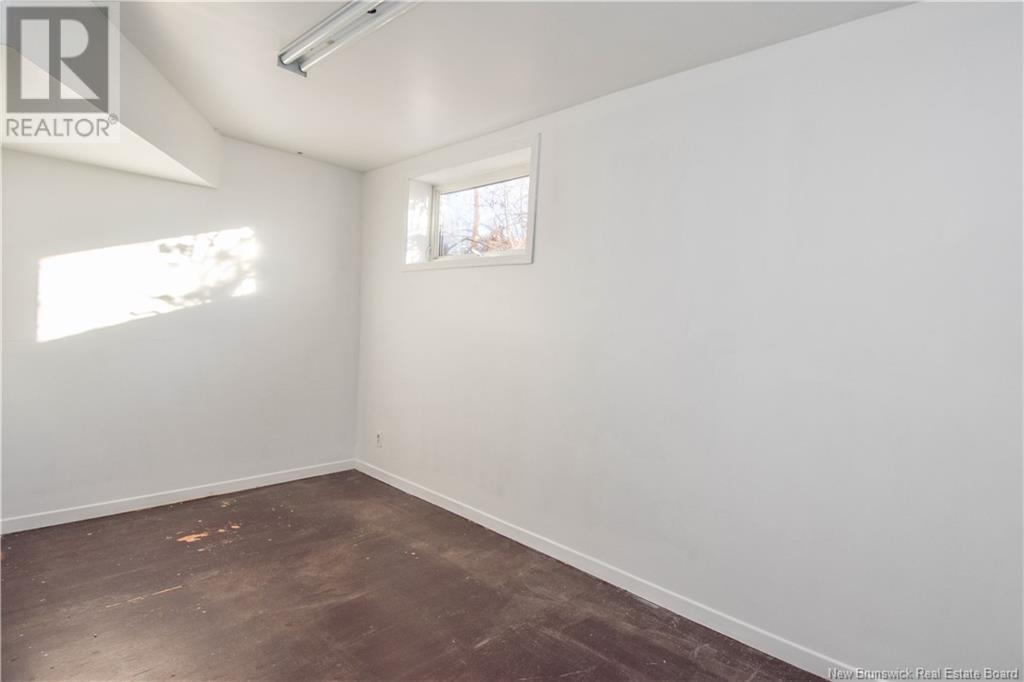3617 Rue Luce Street Tracadie, New Brunswick E1X 1B4
$229,000
Ideally located a few minutes walk from all services of the city of Tracadie, this property is perfect for a home business, a wise investment or to accommodate a large family! This spacious and versatile home comprises 6 bedrooms, 1 full bathroom and 2 half bathrooms. On the ground floor, you will enjoy a warm space including a living room, a family room, a friendly dining room, a functional kitchen and a half bathroom. On the second floor you will find 4 large bedrooms and a full bathroom, perfect to meet the needs of your family. The basement, with an outside entrance, is a real asset! It offers an additional family room, 2 bedrooms and a half bathroom, perfect for a home business. In 2024, the property benefited from several improvements, including new floors in the kitchen and on the 2nd floor, as well as connection to municipal water, ensuring increased comfort and added value. Located in the immediate vicinity of schools, shops and essential services, this property combines practicality and potential. Whether you want to establish your main residence, a commercial space or a rental investment, it will meet all your aspirations! (id:53560)
Property Details
| MLS® Number | NB110218 |
| Property Type | Single Family |
| Equipment Type | Water Heater |
| Rental Equipment Type | Water Heater |
Building
| Bathroom Total | 3 |
| Bedrooms Above Ground | 4 |
| Bedrooms Below Ground | 2 |
| Bedrooms Total | 6 |
| Exterior Finish | Vinyl |
| Foundation Type | Concrete |
| Half Bath Total | 2 |
| Heating Fuel | Electric |
| Size Interior | 1,373 Ft2 |
| Total Finished Area | 2076 Sqft |
| Type | House |
| Utility Water | Municipal Water |
Land
| Acreage | No |
| Sewer | Septic System |
| Size Irregular | 0.23 |
| Size Total | 0.23 Ac |
| Size Total Text | 0.23 Ac |
Rooms
| Level | Type | Length | Width | Dimensions |
|---|---|---|---|---|
| Second Level | Bedroom | 10'3'' x 9'9'' | ||
| Second Level | Bath (# Pieces 1-6) | 6'11'' x 4'10'' | ||
| Second Level | Bedroom | 11'9'' x 9'1'' | ||
| Second Level | Bedroom | 10'3'' x 9'5'' | ||
| Second Level | Bedroom | 10'3'' x 11'2'' | ||
| Basement | 2pc Bathroom | 10'0'' x 4'0'' | ||
| Basement | Bedroom | 10'8'' x 12'2'' | ||
| Basement | Bedroom | 7'2'' x 13'5'' | ||
| Basement | Family Room | 11'3'' x 14'2'' | ||
| Main Level | 2pc Bathroom | 5'0'' x 2'0'' | ||
| Main Level | Sitting Room | 13'0'' x 11'0'' | ||
| Main Level | Family Room | 13'5'' x 13'0'' | ||
| Main Level | Dining Room | 11'0'' x 11'0'' | ||
| Main Level | Kitchen | 10'7'' x 13'0'' |
https://www.realtor.ca/real-estate/27729047/3617-rue-luce-street-tracadie

1370 Johnson Ave
Bathurst, New Brunswick E2A 3T7
(506) 546-0660
Contact Us
Contact us for more information











