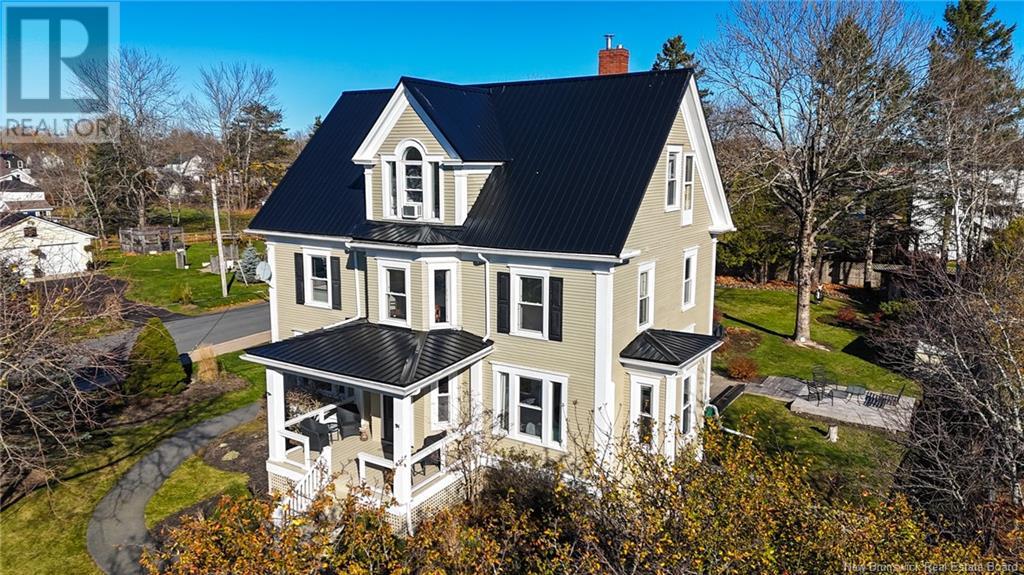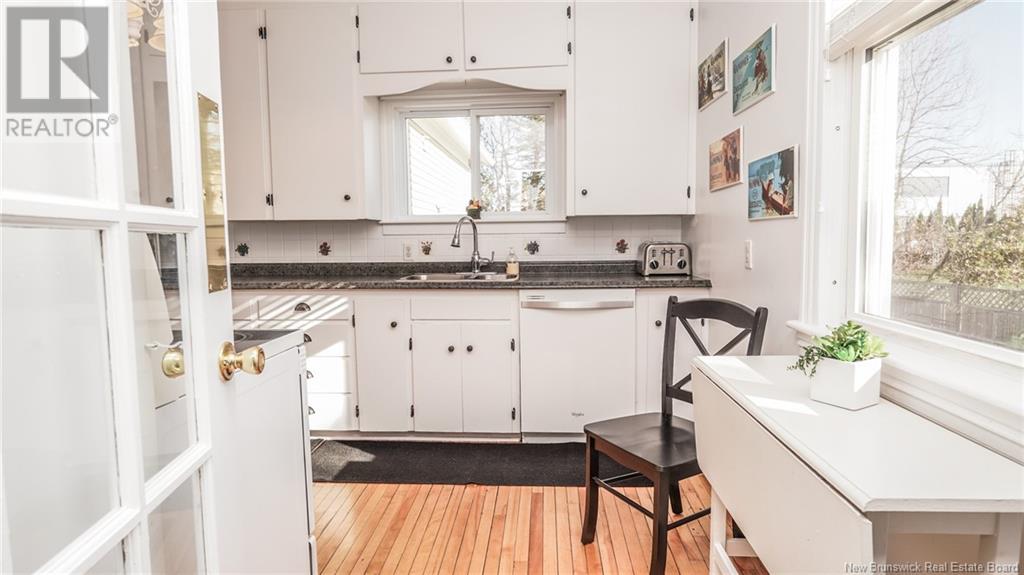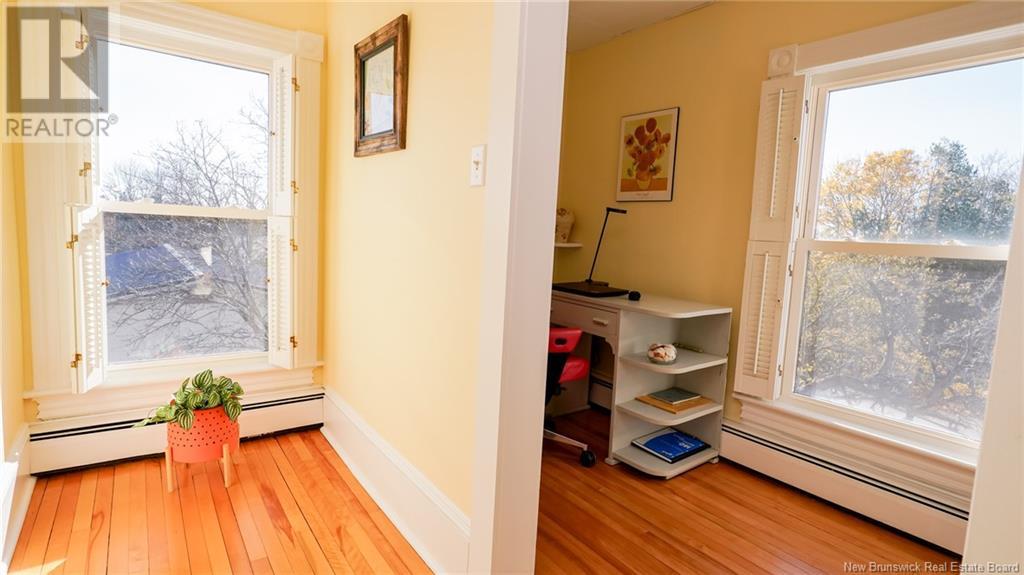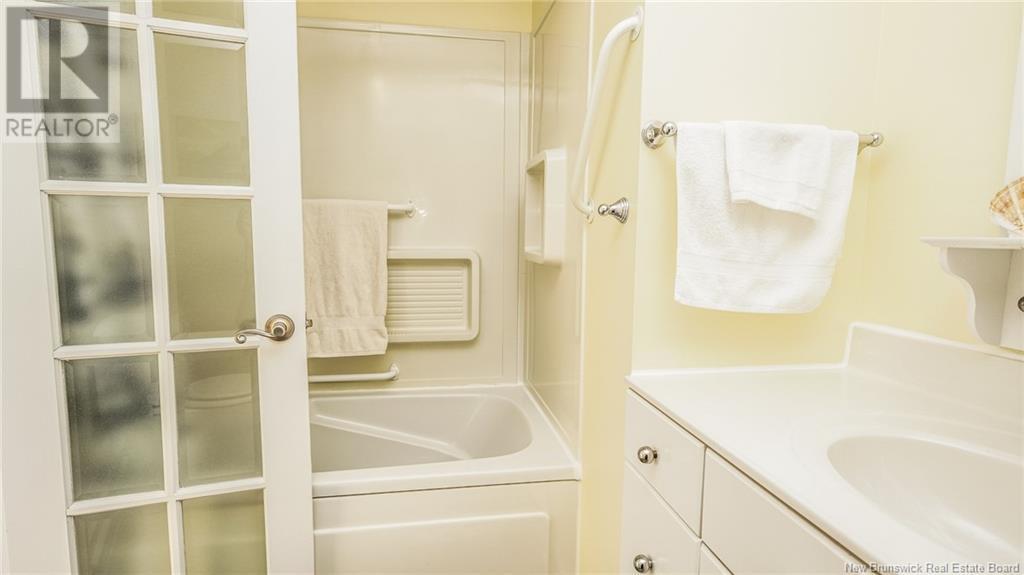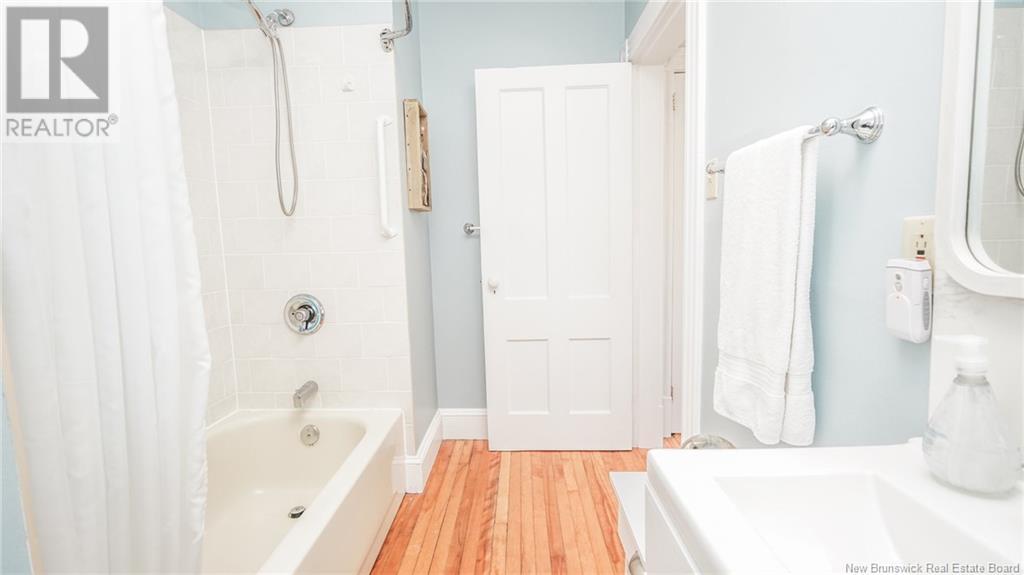364 Montague Street Saint Andrews, New Brunswick E5B 1J8
$675,000
Built in 1909, the historic Carson House is a beautiful example of Georgian Revival architecture, with an elegant, rectangular design that draws attention to its front façade. A prominent two-storey, semi-octagonal bay with flat roof holds the grand entrance, while a striking pedimented dormer with a Palladian window completes the symmetrical, side-gabled look. The home boasts original hardwood and softwood floors, mouldings, and 9-foot ceilings, enhancing its timeless charm. Inside, the 5-bedroom, 6-bathroom layout (with ocean views from the top floor) is ideal for family living, room rentals, or a bed-and-breakfastreflecting its former successful operation as the Garden Gate B&B. Four of the five bedrooms have private ensuites, and a separate back entrance leads to private quarters or rental space, complete with a full bath. The spacious dining and living rooms, along with a welcoming foyer, create an inviting atmosphere for guests or family gatherings. A bright galley kitchen includes two fridges, and two dishwashers, with a walk-in pantry and a butlers nook offers both practicality and classic charm. Modern comforts include a Pacific Energy wood stove, heat pumps for efficient heating and cooling, and a fenced yard with patio seating areas, mature trees, shrubs, and raised garden beds. Located close to schools, NBCC, and daycare, this turn-key property is ready for a new chapter as a welcoming home or business. (id:53560)
Property Details
| MLS® Number | NB109233 |
| Property Type | Single Family |
| Neigbourhood | Qonasqamkuk "Indian" Point |
| Features | Level Lot, Treed, Corner Site, Balcony/deck/patio |
| Structure | Shed |
Building
| Bathroom Total | 6 |
| Bedrooms Above Ground | 5 |
| Bedrooms Total | 5 |
| Basement Development | Unfinished |
| Basement Type | Full (unfinished) |
| Constructed Date | 1909 |
| Cooling Type | Heat Pump |
| Exterior Finish | Wood |
| Flooring Type | Carpeted, Ceramic, Vinyl, Wood |
| Foundation Type | Concrete, Stone |
| Heating Fuel | Wood |
| Heating Type | Baseboard Heaters, Heat Pump, Hot Water, Stove |
| Size Interior | 2,700 Ft2 |
| Total Finished Area | 2700 Sqft |
| Type | House |
| Utility Water | Municipal Water |
Land
| Access Type | Year-round Access, Road Access |
| Acreage | No |
| Landscape Features | Landscaped |
| Sewer | Municipal Sewage System |
| Size Irregular | 0.29 |
| Size Total | 0.29 Ac |
| Size Total Text | 0.29 Ac |
Rooms
| Level | Type | Length | Width | Dimensions |
|---|---|---|---|---|
| Second Level | Bedroom | 11'5'' x 14'2'' | ||
| Second Level | Storage | 5'10'' x 13'2'' | ||
| Second Level | Office | 11'6'' x 4'10'' | ||
| Second Level | Bedroom | 11'10'' x 11'9'' | ||
| Second Level | Bedroom | 11'10'' x 9'2'' | ||
| Third Level | Bedroom | 11'10'' x 13'3'' | ||
| Third Level | Bedroom | 11'7'' x 13'10'' | ||
| Main Level | Other | 2'11'' x 4'9'' | ||
| Main Level | Other | 6'10'' x 9'1'' | ||
| Main Level | Kitchen | 16'8'' x 9'1'' | ||
| Main Level | Mud Room | 6'3'' x 7'9'' | ||
| Main Level | 3pc Bathroom | 7'0'' x 5'11'' | ||
| Main Level | Bonus Room | 17'9'' x 8'11'' | ||
| Main Level | Living Room | 25'3'' x 13'1'' | ||
| Main Level | Dining Room | 16'11'' x 13'10'' | ||
| Main Level | Foyer | 10'1'' x 15'2'' |
https://www.realtor.ca/real-estate/27649215/364-montague-street-saint-andrews

233 Water Street
St. Andrews, New Brunswick E5B 1B3
(506) 467-2263
(866) 860-3584
www.fundybayrealestate.com/
Contact Us
Contact us for more information



