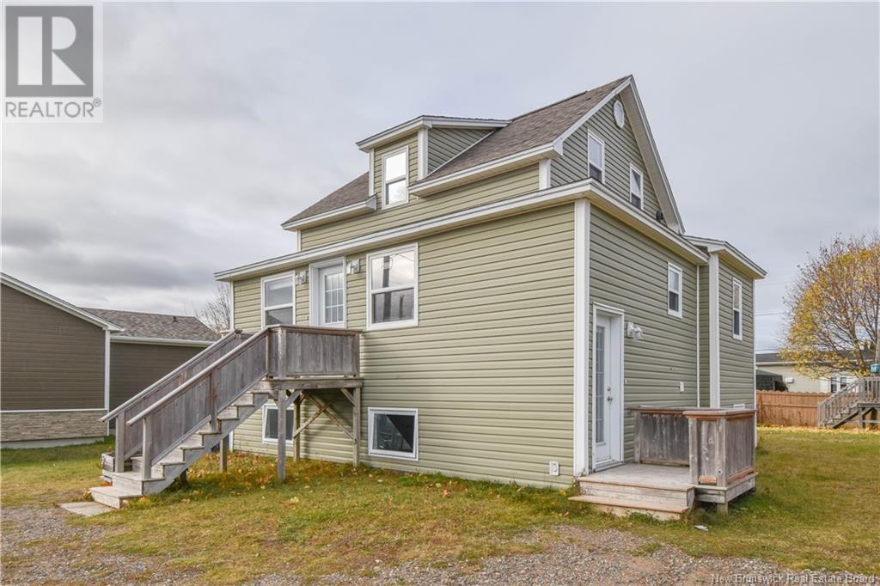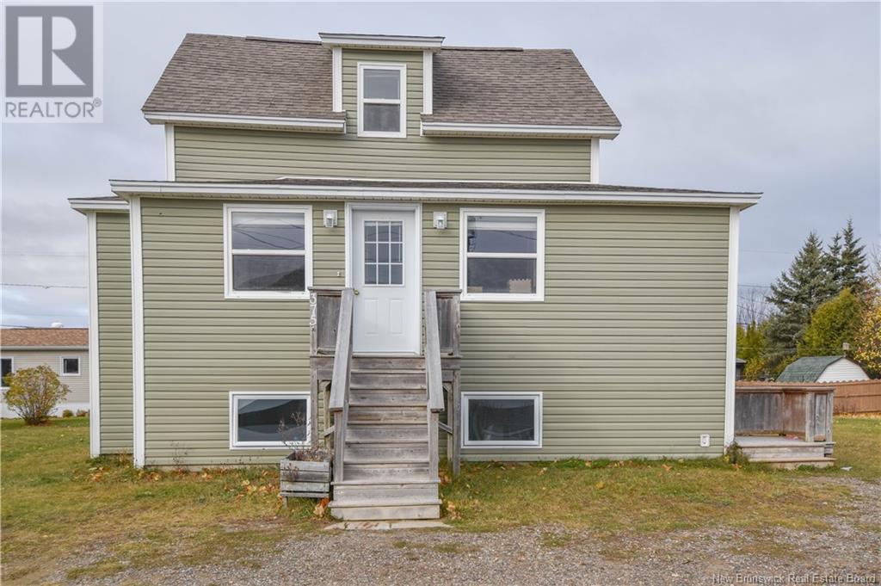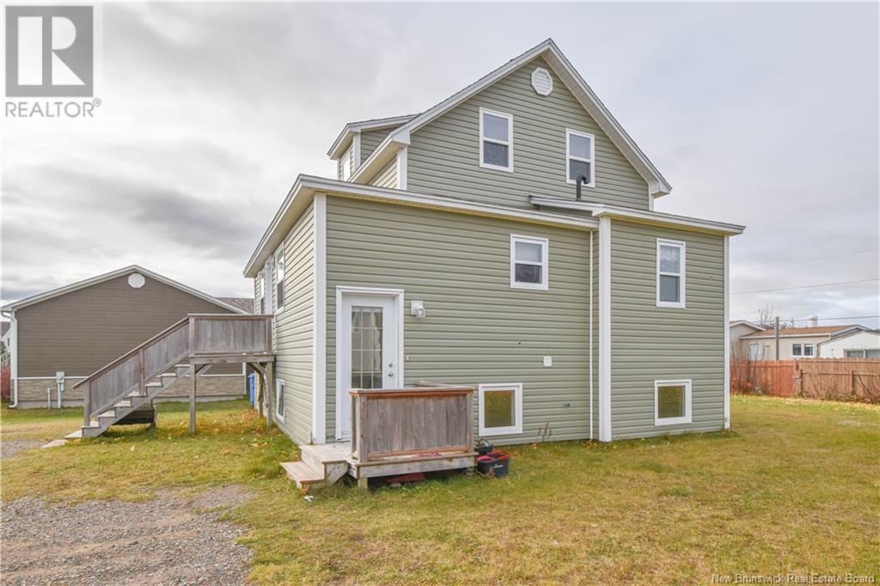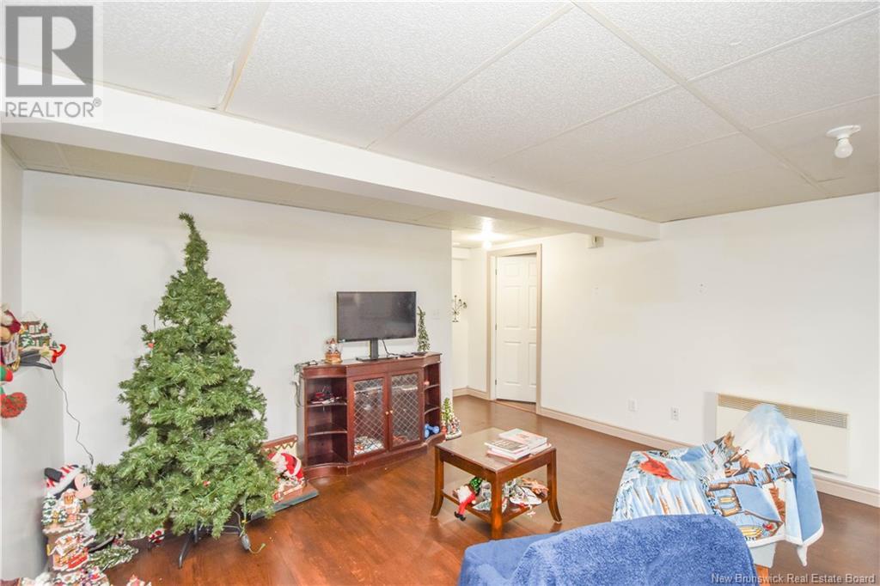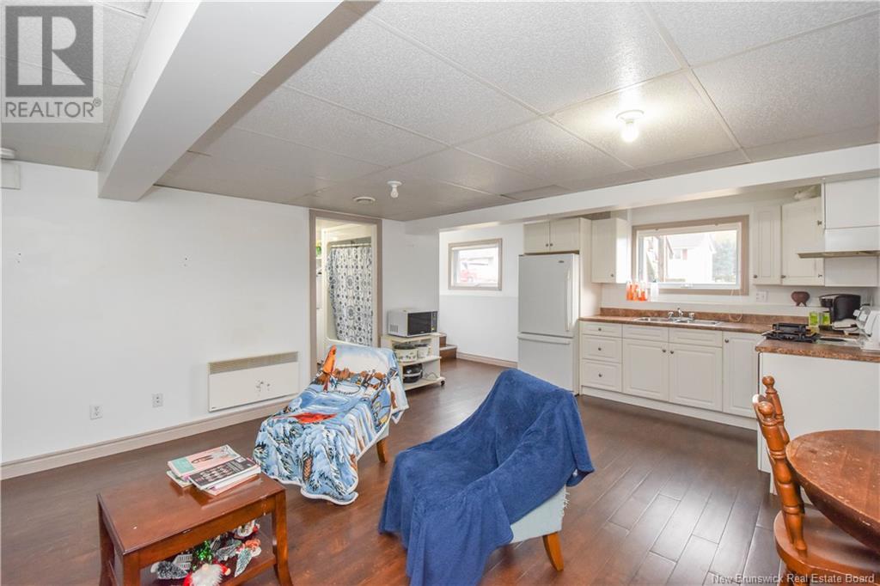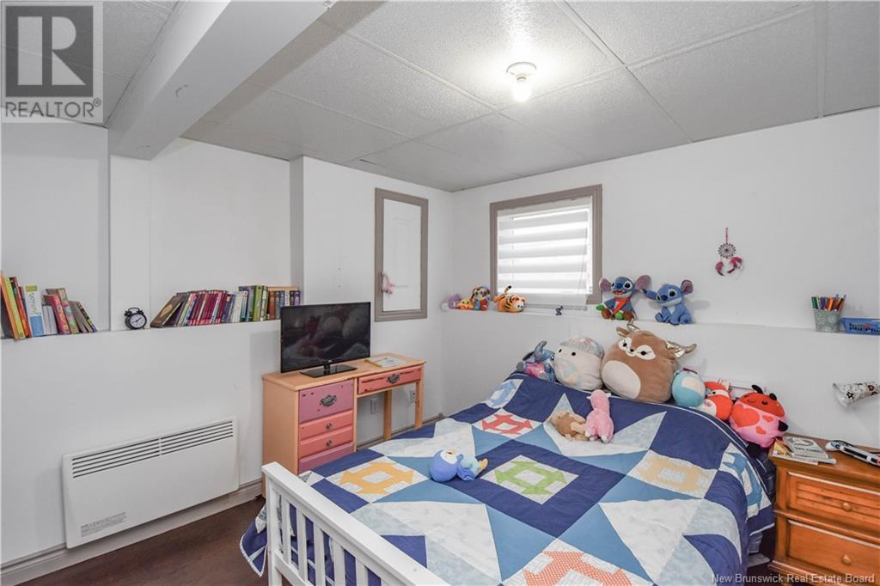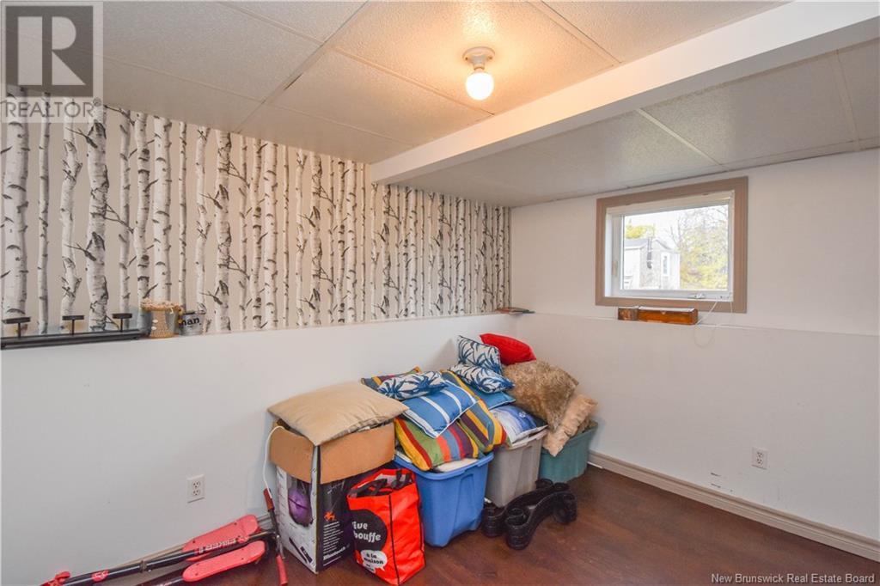375 Rue Coughlan Street Tracadie, New Brunswick E1X 1B3
$249,000
BUSINESS OPPORTUNITY!!!! This duplex ideally located in the heart of downtown Tracadie offers both convenience and opportunities. Just steps from local services, shops and restaurants, this property is perfect for homeowners looking for additional income or investors looking for a two-unit rental. The first accommodation spread over 2 floors, spacious and bright, is ideal for a family thanks to its 3 bedrooms. The second accommodation, located in the basement, offers 2 comfortable bedrooms, offering an attractive and functional rental solution. Major renovations: everything was redone from 2013 to 2016! New foundation, roof shingles, PEX plumbing, PVC windows, electricity and insulation redone, new air exchanger, and much more! Each apartment has its own electrical panel, water heater and meter. (Note that taxes are doubled for the current owner since he does not live in the property). An opportunity not to be missed to benefit from a profitable investment in a strategic location! Must see! (id:53560)
Property Details
| MLS® Number | NB109571 |
| Property Type | Single Family |
| Equipment Type | Water Heater |
| Rental Equipment Type | Water Heater |
Building
| Bathroom Total | 2 |
| Bedrooms Above Ground | 3 |
| Bedrooms Below Ground | 2 |
| Bedrooms Total | 5 |
| Exterior Finish | Vinyl |
| Foundation Type | Concrete, Wood |
| Heating Fuel | Electric |
| Size Interior | 1,387 Ft2 |
| Total Finished Area | 2140 Sqft |
| Type | House |
| Utility Water | Municipal Water |
Land
| Access Type | Year-round Access |
| Acreage | No |
| Sewer | Municipal Sewage System |
| Size Irregular | 0.25 |
| Size Total | 0.25 Ac |
| Size Total Text | 0.25 Ac |
Rooms
| Level | Type | Length | Width | Dimensions |
|---|---|---|---|---|
| Second Level | Bedroom | 8'3'' x 15'0'' | ||
| Second Level | Bedroom | 17'10'' x 6'5'' | ||
| Basement | Bath (# Pieces 1-6) | 7'4'' x 8'9'' | ||
| Basement | Sitting Room | 14'1'' x 18'5'' | ||
| Basement | Bedroom | 11'6'' x 8'6'' | ||
| Basement | Bedroom | 9'9'' x 12'0'' | ||
| Main Level | Laundry Room | 5'6'' x 4'11'' | ||
| Main Level | Bedroom | 17'3'' x 7'9'' | ||
| Main Level | Bath (# Pieces 1-6) | 7'10'' x 5'11'' | ||
| Main Level | Sitting Room | 17'1'' x 9'10'' | ||
| Main Level | Kitchen | 9'6'' x 7'2'' | ||
| Main Level | Foyer | 15'4'' x 5'4'' |
https://www.realtor.ca/real-estate/27673960/375-rue-coughlan-street-tracadie

1370 Johnson Ave
Bathurst, New Brunswick E2A 3T7
(506) 546-0660
Contact Us
Contact us for more information


