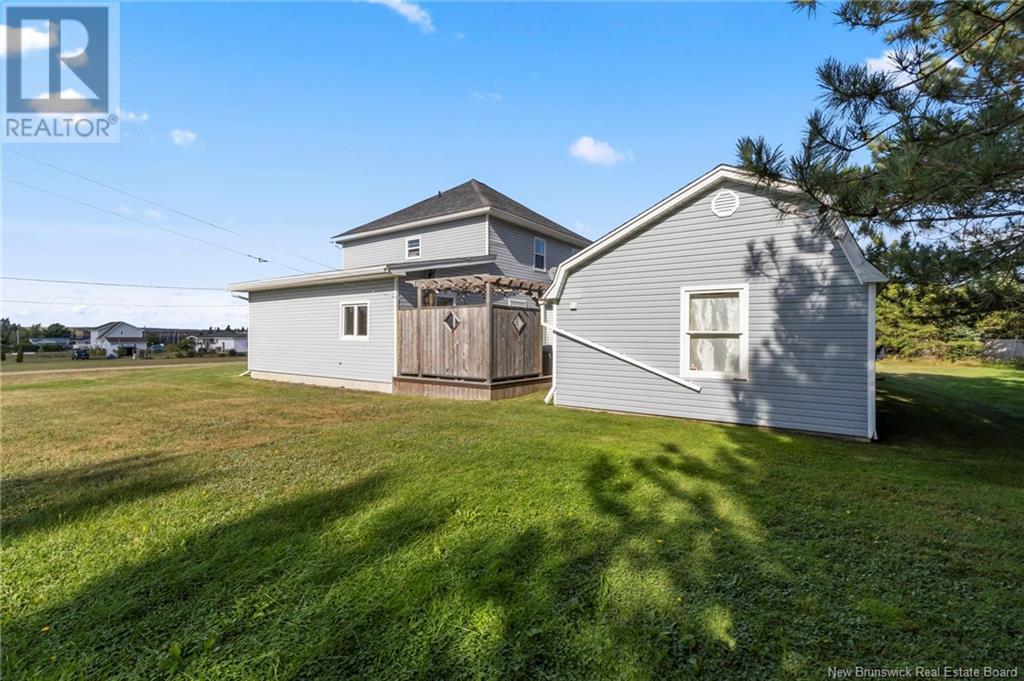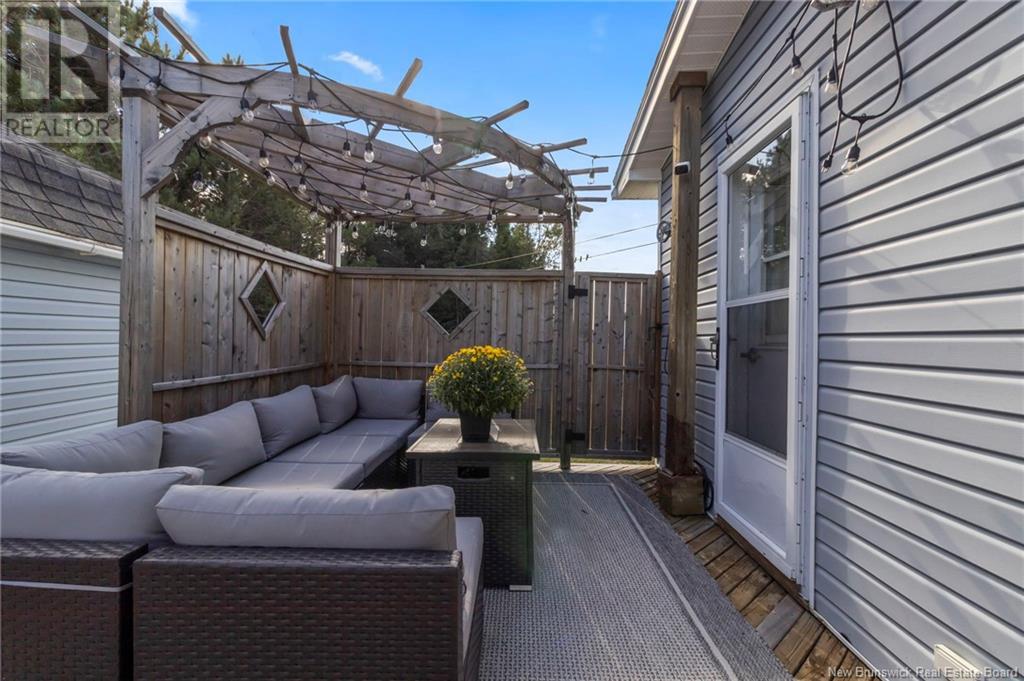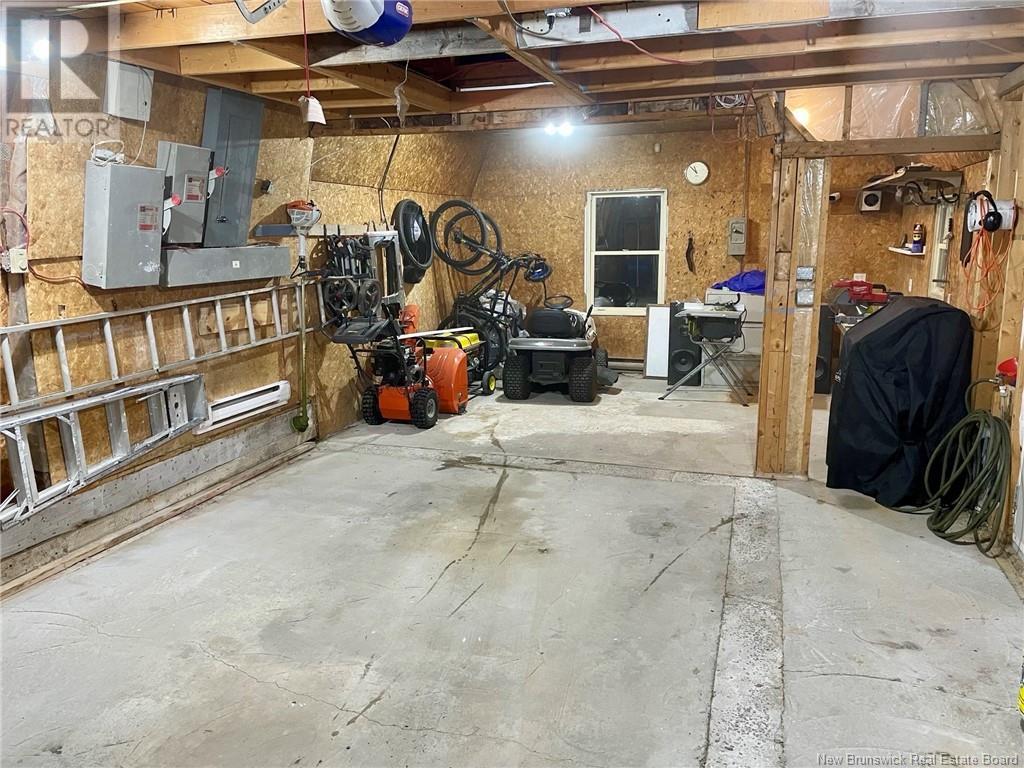3769 Route 134 Shediac Bridge, New Brunswick E4R 1S2
$399,900
Welcome to 3769 Route 134 in Shediac Bridge. This charming 2 story home, just 2 minutes from the beach, with a big detached car garage and workshop, is sure to please. As you walk in, you will appreciate the inviting 3 season sunroom facing the front of the home. Continuing inside, you will find a spacious entryway/mudroom, flowing right into the open concept dining / kitchen area. The kitchen has been re-done over the years, and features a large center island giving you lots of work area as for gathering with family and friends. Off the kitchen is an updated 3 piece bath featuring a tiled stand up shower. Towards the rear of the home, you will find a spacious rec room which could easily function as a guest bedroom, an office or playroom. You will also find the laundry facility in that area. Finally, to complete the main floor, is a bright living area located off the kitchen to the right. Going up the stairs, from the living room, you will find a loft style bedroom, a 3 piece bath and a large primary bedroom. A third bedroom upstairs is being used as a walk in closet, but can be easily adapted to what works best for your needs. You will really enjoy the Radiant floor heating throughout the MAIN floor ( except for living room, and Rec room/laundry area) A mini split, on main floor, is connected to a heat pump (no outside unit) as its connected to the geothermal pump in the basement. Call today for a private viewing. (id:53560)
Property Details
| MLS® Number | NB104833 |
| Property Type | Single Family |
| EquipmentType | None |
| Features | Beach |
| RentalEquipmentType | None |
Building
| BathroomTotal | 2 |
| BedroomsAboveGround | 3 |
| BedroomsTotal | 3 |
| ArchitecturalStyle | 2 Level |
| CoolingType | Heat Pump |
| ExteriorFinish | Vinyl |
| FlooringType | Ceramic, Laminate, Vinyl |
| FoundationType | Concrete |
| HeatingType | Baseboard Heaters, Heat Pump, Hot Water, Radiant Heat |
| RoofMaterial | Asphalt Shingle |
| RoofStyle | Unknown |
| SizeInterior | 2057 Sqft |
| TotalFinishedArea | 2057 Sqft |
| Type | House |
| UtilityWater | Drilled Well |
Parking
| Detached Garage | |
| Garage |
Land
| Acreage | No |
| LandscapeFeatures | Landscaped |
| SizeIrregular | 3000 |
| SizeTotal | 3000 M2 |
| SizeTotalText | 3000 M2 |
Rooms
| Level | Type | Length | Width | Dimensions |
|---|---|---|---|---|
| Second Level | 3pc Bathroom | 5'10'' x 10'6'' | ||
| Second Level | Bedroom | 10' x 11' | ||
| Second Level | Bedroom | 11' x 11' | ||
| Second Level | Primary Bedroom | 12' x 12' | ||
| Main Level | Laundry Room | X | ||
| Main Level | Office | 9' x 13' | ||
| Main Level | Recreation Room | 11'7'' x 15' | ||
| Main Level | 3pc Bathroom | 5'11'' x 8'9'' | ||
| Main Level | Living Room | 10' x 23' | ||
| Main Level | Dining Room | 9' x 13' | ||
| Main Level | Kitchen | 12' x 13'10'' | ||
| Main Level | Foyer | 6' x 10'9'' | ||
| Main Level | Sunroom | 12' x 18' |
https://www.realtor.ca/real-estate/27369891/3769-route-134-shediac-bridge

260 Champlain St
Dieppe, New Brunswick E1A 1P3
(506) 382-3948
(506) 382-3946
www.exitmoncton.ca/
www.facebook.com/ExitMoncton/

260 Champlain St
Dieppe, New Brunswick E1A 1P3
(506) 382-3948
(506) 382-3946
www.exitmoncton.ca/
www.facebook.com/ExitMoncton/
Interested?
Contact us for more information













































