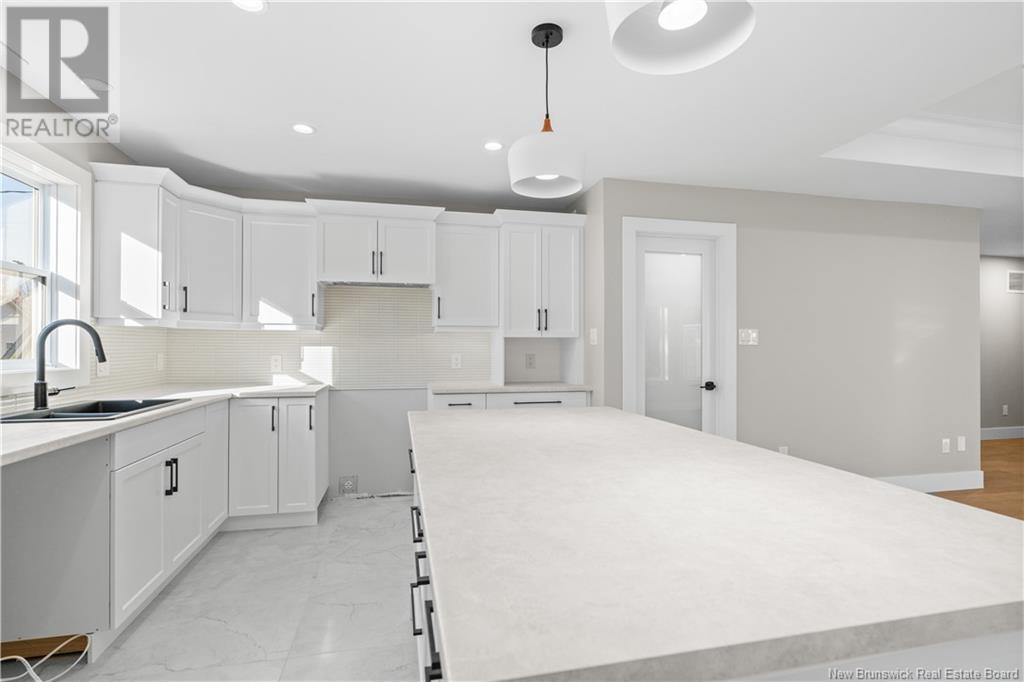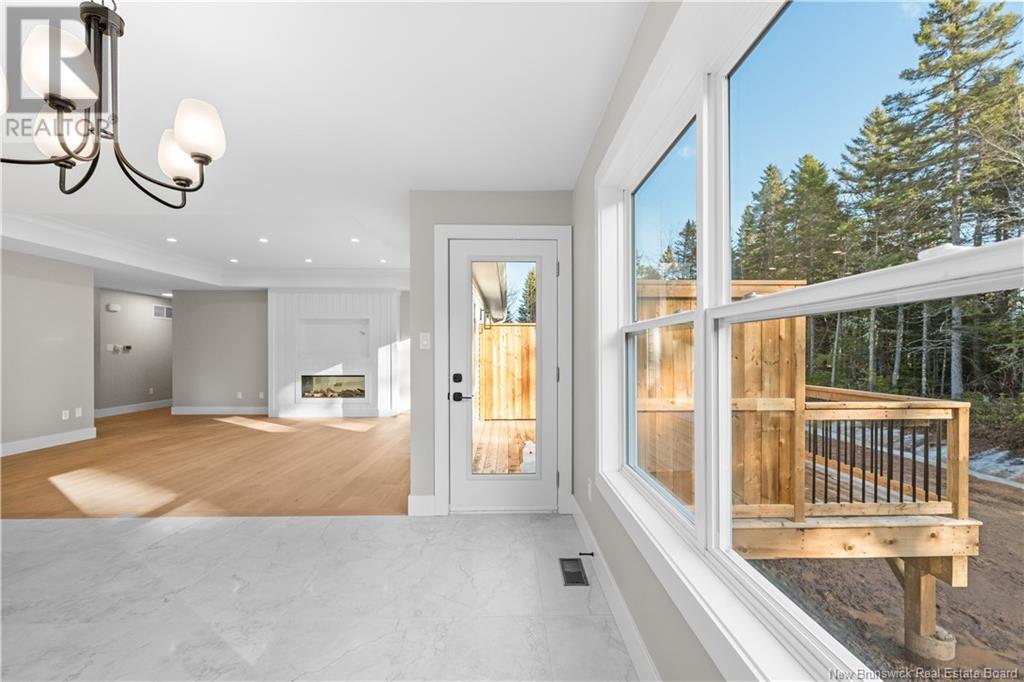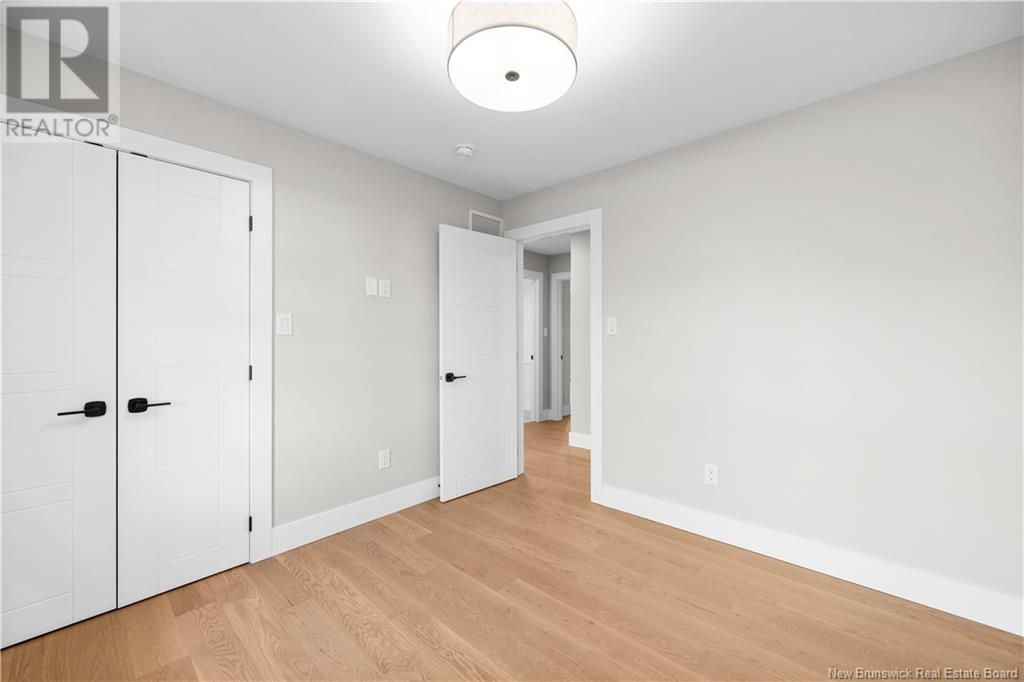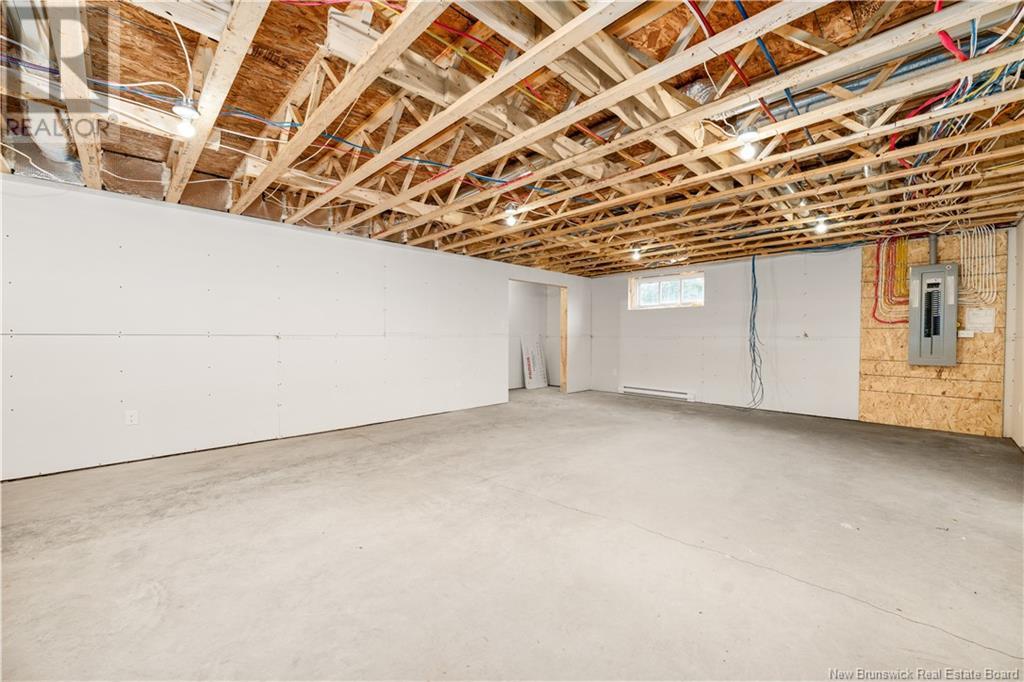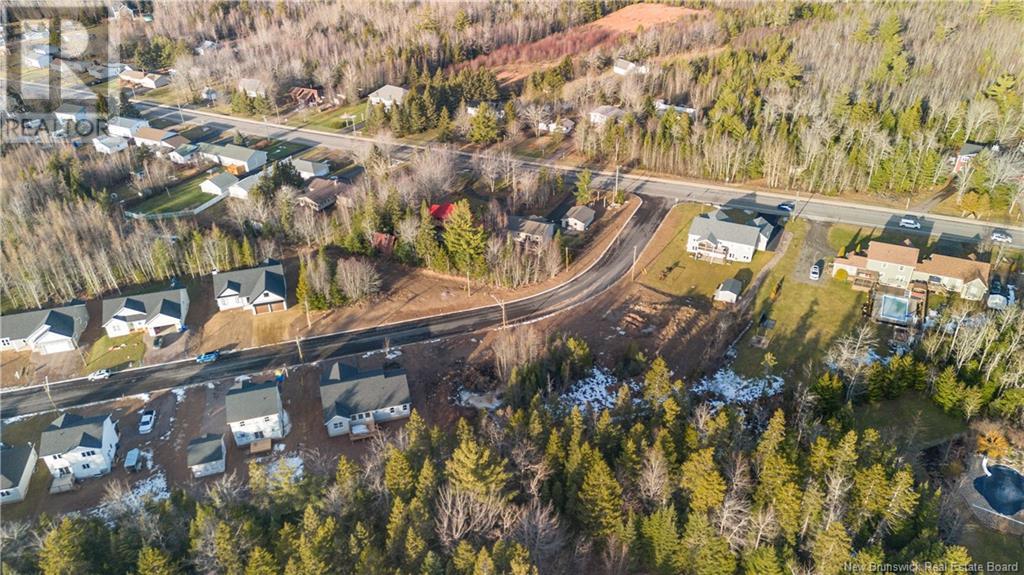38 Carter Street Dieppe, New Brunswick E1A 0G4
$625,000
Are you searching for a spacious, climate-controlled bungalow with a private, treed backyard? Look no further than 38 Carter, Dieppe! As you walk in, you'll appreciate the abundance of natural light flowing in from the large windows. The foyer opens up to an inviting, open-concept living space. The kitchen boasts ample white cupboards for storage, a center island for additional counter space, a ceramic backsplash that adds a sleek touch & a spacious pantry for additional storage. It flows seamlessly into the dining area and living room, featuring a fireplace with a stylish shiplap accent wall. The main floor also offers 3 bedrooms, including a primary bedroom with an ensuite 3 PC bath and walk-in closet, a 4-piece family bath, and convenient laundry facilities. Basement is unspoiled, and waiting for you to put your personal touch. Additional features include a private backyard, a ducted heat pump for efficient climate control, a double car garage, new home warranty coverage and much more! Don't miss out contact your real estate professional today to schedule a private viewing. (id:53560)
Property Details
| MLS® Number | NB110510 |
| Property Type | Single Family |
| Features | Balcony/deck/patio |
Building
| BathroomTotal | 2 |
| BedroomsAboveGround | 3 |
| BedroomsTotal | 3 |
| ArchitecturalStyle | Bungalow |
| BasementDevelopment | Unfinished |
| BasementType | Full (unfinished) |
| ConstructedDate | 2024 |
| CoolingType | Central Air Conditioning, Heat Pump |
| ExteriorFinish | Vinyl |
| FlooringType | Ceramic, Hardwood |
| FoundationType | Concrete |
| HeatingFuel | Electric |
| HeatingType | Forced Air, Heat Pump |
| StoriesTotal | 1 |
| SizeInterior | 1542 Sqft |
| TotalFinishedArea | 1542 Sqft |
| Type | House |
| UtilityWater | Municipal Water |
Parking
| Attached Garage | |
| Garage |
Land
| AccessType | Year-round Access |
| Acreage | No |
| LandscapeFeatures | Not Landscaped |
| Sewer | Municipal Sewage System |
| SizeIrregular | 782 |
| SizeTotal | 782 M2 |
| SizeTotalText | 782 M2 |
| ZoningDescription | Rr |
Rooms
| Level | Type | Length | Width | Dimensions |
|---|---|---|---|---|
| Main Level | Laundry Room | 5'4'' x 5'11'' | ||
| Main Level | 4pc Bathroom | 5'6'' x 9'7'' | ||
| Main Level | Bedroom | 10'10'' x 10'4'' | ||
| Main Level | Bedroom | 10'10'' x 10'11'' | ||
| Main Level | Other | 7'5'' x 3'10'' | ||
| Main Level | 3pc Ensuite Bath | 5'10'' x 9'2'' | ||
| Main Level | Primary Bedroom | 13'5'' x 13'5'' | ||
| Main Level | Dining Room | 13' x 12'1'' | ||
| Main Level | Pantry | 5'3'' x 4'10'' | ||
| Main Level | Kitchen | 10'1'' x 12'6'' | ||
| Main Level | Living Room | 17'6'' x 19'3'' | ||
| Main Level | Foyer | 6'3'' x 8'10'' |
https://www.realtor.ca/real-estate/27747629/38-carter-street-dieppe

123 Halifax St Suite 600
Moncton, New Brunswick E1C 9R6
(506) 853-7653
www.remax-avante.com/

123 Halifax St Suite 600
Moncton, New Brunswick E1C 9R6
(506) 853-7653
www.remax-avante.com/
Interested?
Contact us for more information




















