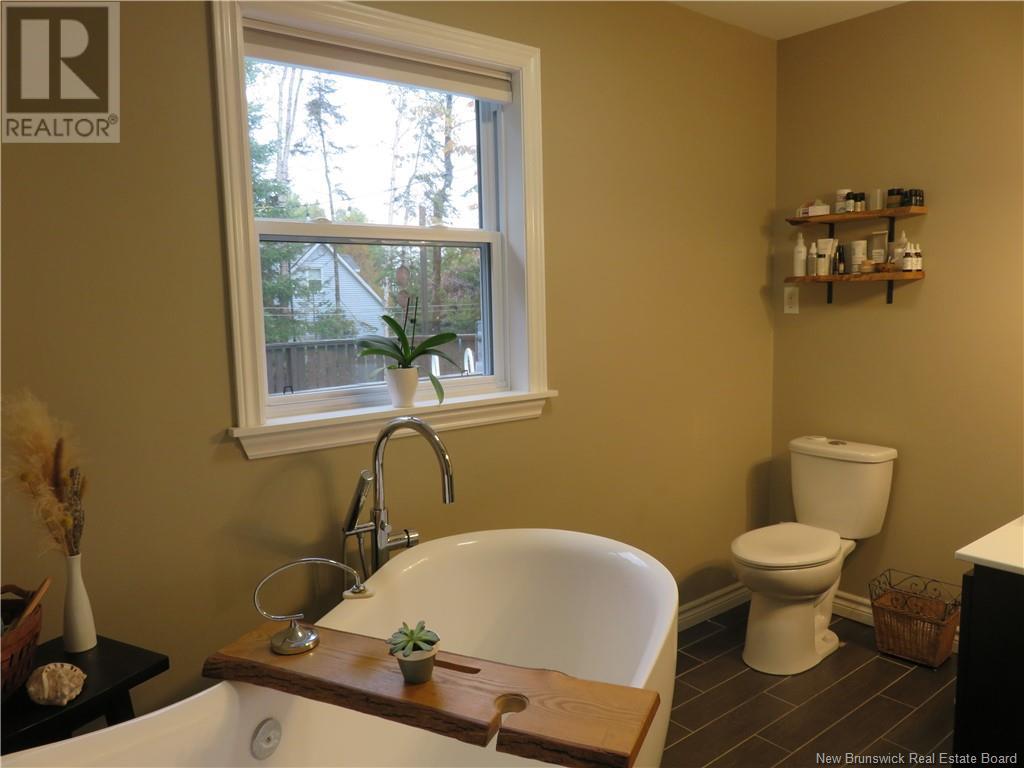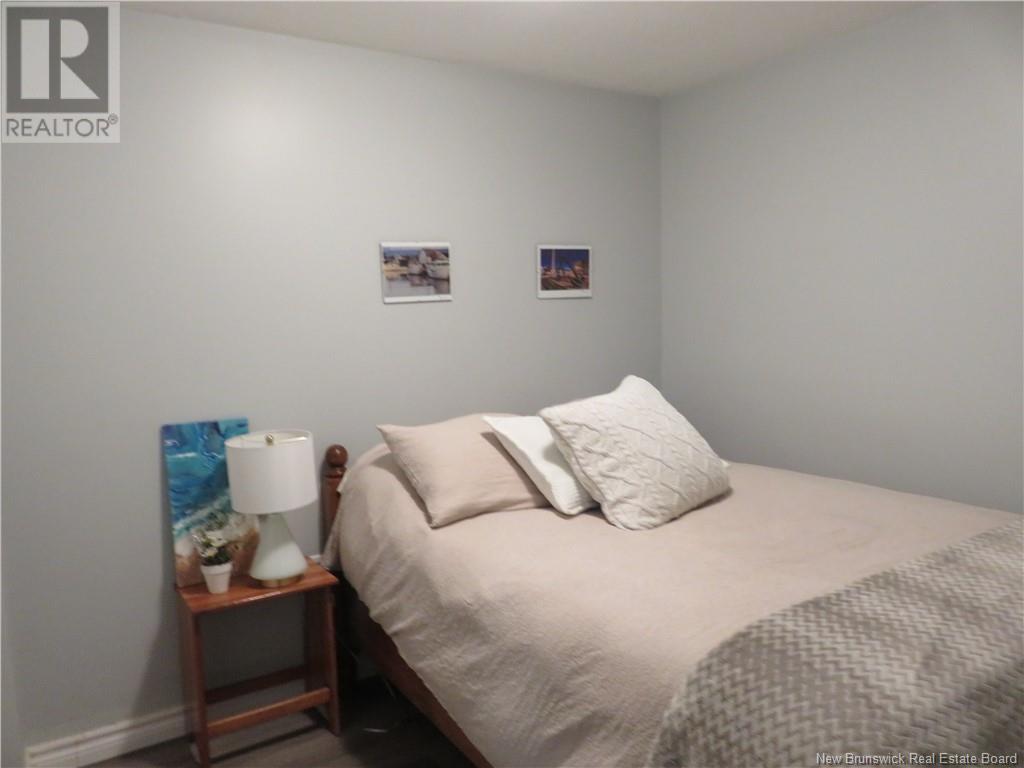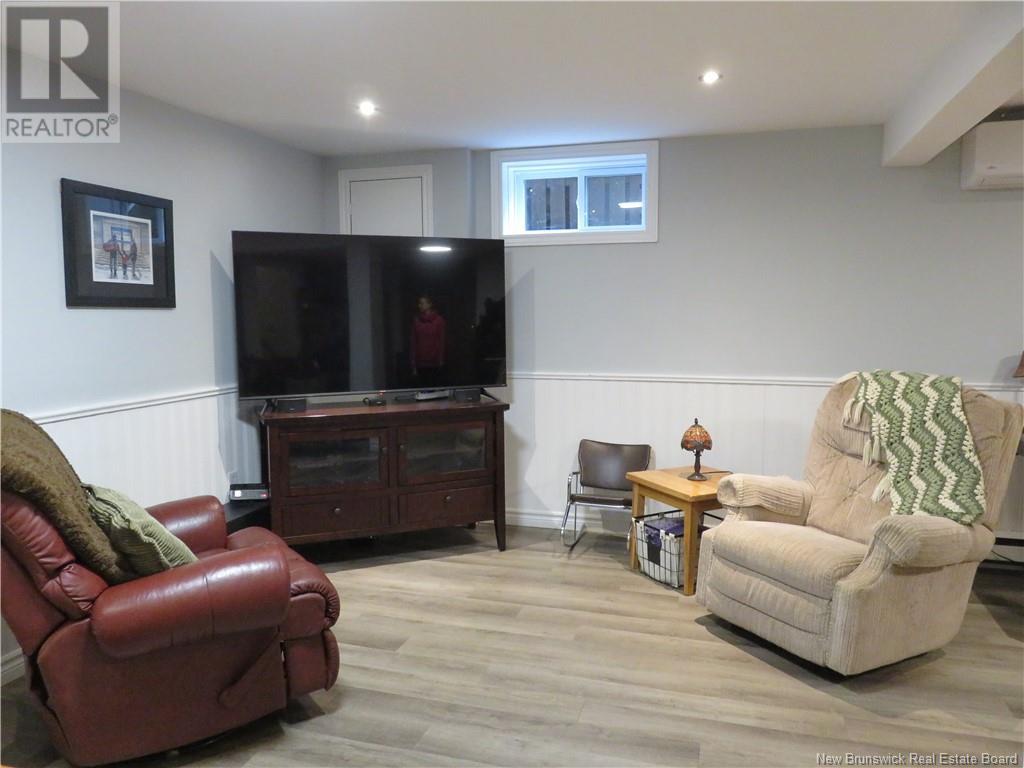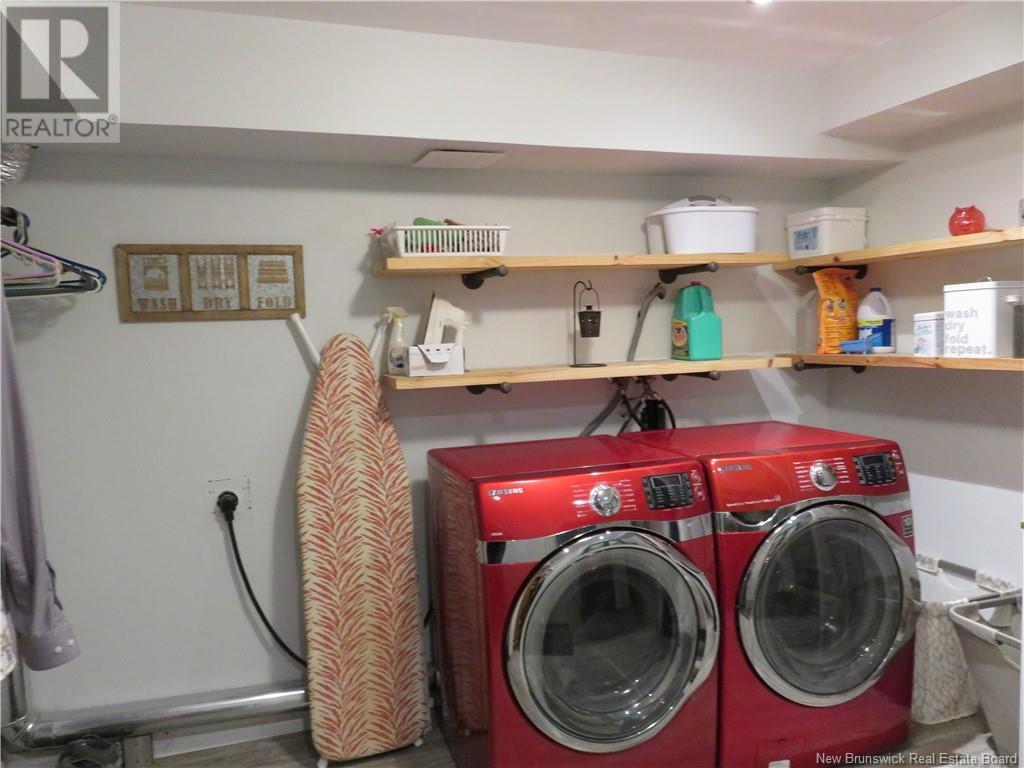38 Lacroix Drive Grand Bay-Westfield, New Brunswick E5K 2J1
$549,000
Welcome to this stunning 3-bedroom, 2.5-bathroom cedar chalet situated on a serene, private treed lot. Step inside and be greeted by a soaring vaulted ceiling and floor-to-ceiling windows that flood the living room with natural light. Cozy up by the fireplace during chilly evenings, or retreat to the main-floor master suite for ultimate relaxation. Also on the main floor, the eat-in kitchen offers a pantry, plenty of cabinets, quartz countertops and access to the huge wrap around deck, perfect for entertaining. The second floor has two good size bedrooms and a bathroom with walk-in shower. A fully finished walkout basement adds even more living space which includes a large family room with a woodstove, a non-conforming bedroom, a gym or storage room and a bright laundry room. Outside, the fenced yard offers a safe haven for children and pets, complete with a heated above-ground pool and gazebo for summer fun. Detached double garage. This home is a true retreat, offering the perfect balance of luxury, privacy, and nature. Wired for electric car charger. All newer windows. All house measurements are approximate, buyer to confirm measurements before closing. (id:53560)
Property Details
| MLS® Number | NB108768 |
| Property Type | Single Family |
| Neigbourhood | Lingley |
| Features | Balcony/deck/patio |
| PoolType | Above Ground Pool |
| Structure | Shed |
Building
| BathroomTotal | 3 |
| BedroomsAboveGround | 3 |
| BedroomsTotal | 3 |
| ArchitecturalStyle | Chalet |
| ConstructedDate | 1988 |
| CoolingType | Heat Pump |
| ExteriorFinish | Cedar Shingles, Wood |
| FireplaceFuel | Wood |
| FireplacePresent | Yes |
| FireplaceType | Unknown |
| FlooringType | Carpeted, Laminate, Tile, Wood |
| FoundationType | Concrete |
| HalfBathTotal | 1 |
| HeatingFuel | Electric, Wood |
| HeatingType | Heat Pump, Stove |
| SizeInterior | 1344 Sqft |
| TotalFinishedArea | 3100 Sqft |
| Type | House |
| UtilityWater | Well |
Parking
| Detached Garage | |
| Garage |
Land
| AccessType | Year-round Access |
| Acreage | No |
| LandscapeFeatures | Landscaped |
| Sewer | Septic System |
| SizeIrregular | 30042 |
| SizeTotal | 30042 Sqft |
| SizeTotalText | 30042 Sqft |
Rooms
| Level | Type | Length | Width | Dimensions |
|---|---|---|---|---|
| Second Level | 3pc Bathroom | X | ||
| Second Level | Sitting Room | X | ||
| Second Level | Bedroom | X | ||
| Second Level | Bedroom | X | ||
| Basement | Workshop | X | ||
| Basement | Bedroom | X | ||
| Basement | Laundry Room | X | ||
| Basement | Family Room | X | ||
| Main Level | Bath (# Pieces 1-6) | X | ||
| Main Level | 2pc Bathroom | X | ||
| Main Level | Primary Bedroom | X | ||
| Main Level | Living Room | X | ||
| Main Level | Kitchen | X |
https://www.realtor.ca/real-estate/27707848/38-lacroix-drive-grand-bay-westfield

1020 Rothesay Road
Saint John, New Brunswick E2H 2H8
(506) 642-3948
(506) 642-7770
Interested?
Contact us for more information





















































