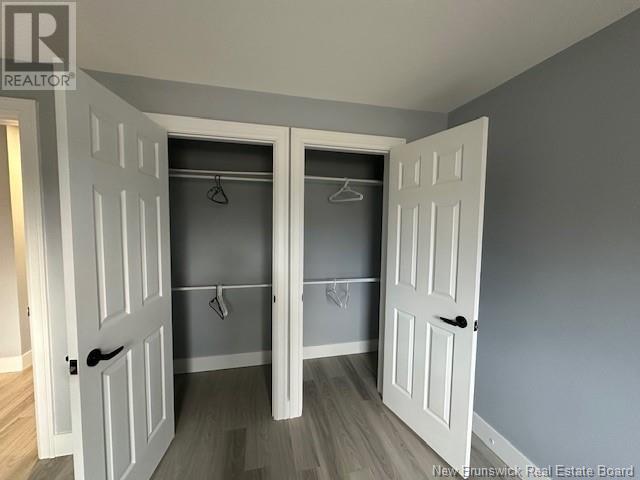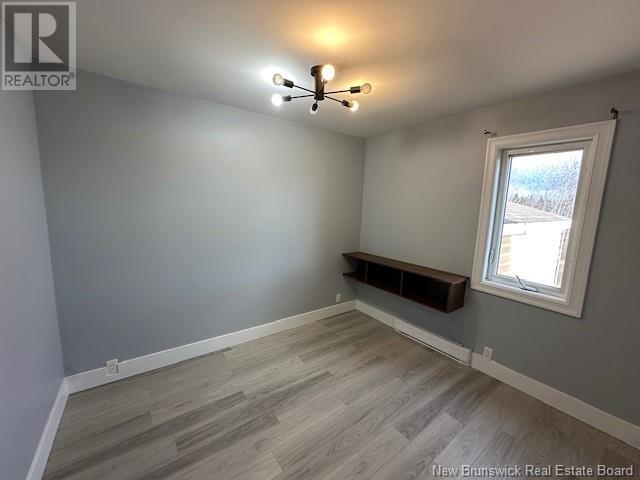383 Rue Principale Street Eel River Crossing, New Brunswick E8E 1S5
$159,999
Welcome to 383 Rue Principale in Eel River Crossing, this bungalow had a major make over, from the drain tile around the house, to electrical/plumbing etc. The house features on the main floor in the back entrance a foyer with laundry area, open concept to the eat-in kitchen ( with island ) and living room, 2 bedrooms, 1 beautiful renovated bathroom with a stand up shower and soaker tub. Mini split heat pump with electric baseboard heaters throughout the house. All windows replaced and renos done 2023/2024. Roof shingles 6 yrs. ago. There are 2 meters (100 amps each) and a walk out basement, basement was insulated and sheetrock put in on all exterior walls, ready to be finished for either an apartment or being part of your living space. All measurements are approximate (Cubicasa app was used for measurement) and must be verified by buyer. Call now to view. All offer must be open until Tuesday Dec 3 rd at 7 pm. (id:53560)
Property Details
| MLS® Number | NB109802 |
| Property Type | Single Family |
| Equipment Type | Water Heater |
| Features | Level Lot |
| Rental Equipment Type | Water Heater |
| Structure | Shed |
Building
| Bathroom Total | 1 |
| Bedrooms Above Ground | 2 |
| Bedrooms Total | 2 |
| Architectural Style | Bungalow |
| Basement Type | Full |
| Constructed Date | 1958 |
| Cooling Type | Heat Pump |
| Exterior Finish | Vinyl |
| Flooring Type | Ceramic, Laminate |
| Foundation Type | Concrete |
| Heating Fuel | Electric |
| Heating Type | Baseboard Heaters, Heat Pump |
| Stories Total | 1 |
| Size Interior | 1,160 Ft2 |
| Total Finished Area | 1160 Sqft |
| Type | House |
| Utility Water | Municipal Water |
Land
| Access Type | Year-round Access |
| Acreage | No |
| Sewer | Municipal Sewage System |
| Size Irregular | 624 |
| Size Total | 624 M2 |
| Size Total Text | 624 M2 |
Rooms
| Level | Type | Length | Width | Dimensions |
|---|---|---|---|---|
| Main Level | Bath (# Pieces 1-6) | 9'6'' x 11'2'' | ||
| Main Level | Bedroom | 10'5'' x 10'0'' | ||
| Main Level | Primary Bedroom | 12'10'' x 11'1'' | ||
| Main Level | Living Room | 10'10'' x 14'7'' | ||
| Main Level | Dining Room | 15'2'' x 14'5'' | ||
| Main Level | Kitchen | 10'10'' x 14'3'' | ||
| Main Level | Laundry Room | 7'7'' x 3'1'' | ||
| Main Level | Foyer | 18'9'' x 7'10'' |
https://www.realtor.ca/real-estate/27694492/383-rue-principale-street-eel-river-crossing

205 Roseberry Street
Campbellton, New Brunswick E3N 2H4
(506) 759-9080
(506) 759-9094
www.remax-prestigerealty.com/
Contact Us
Contact us for more information







































