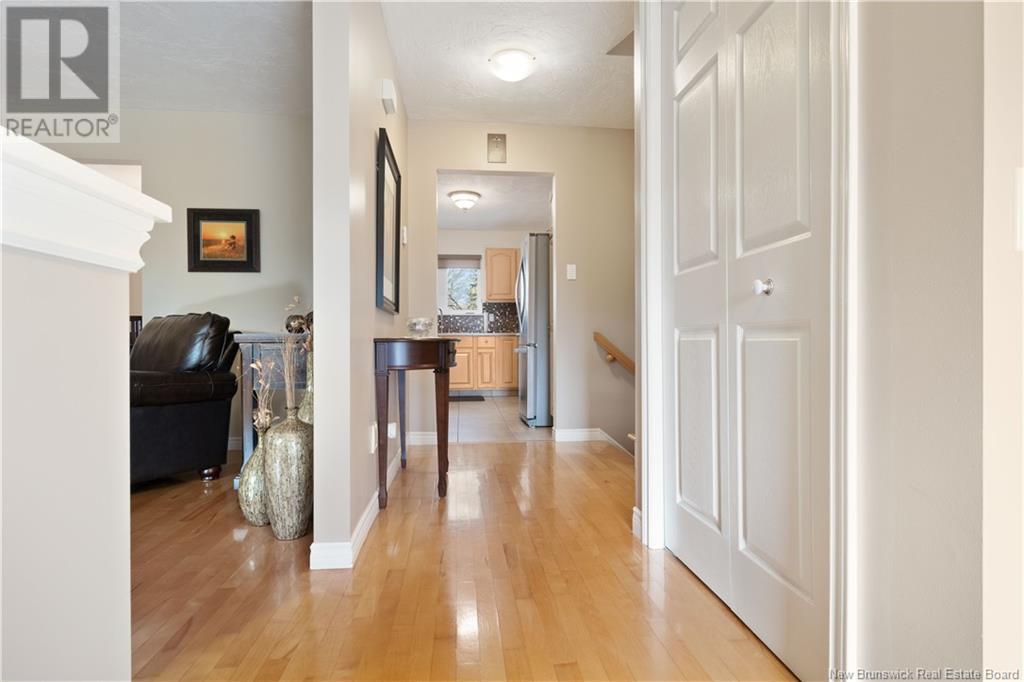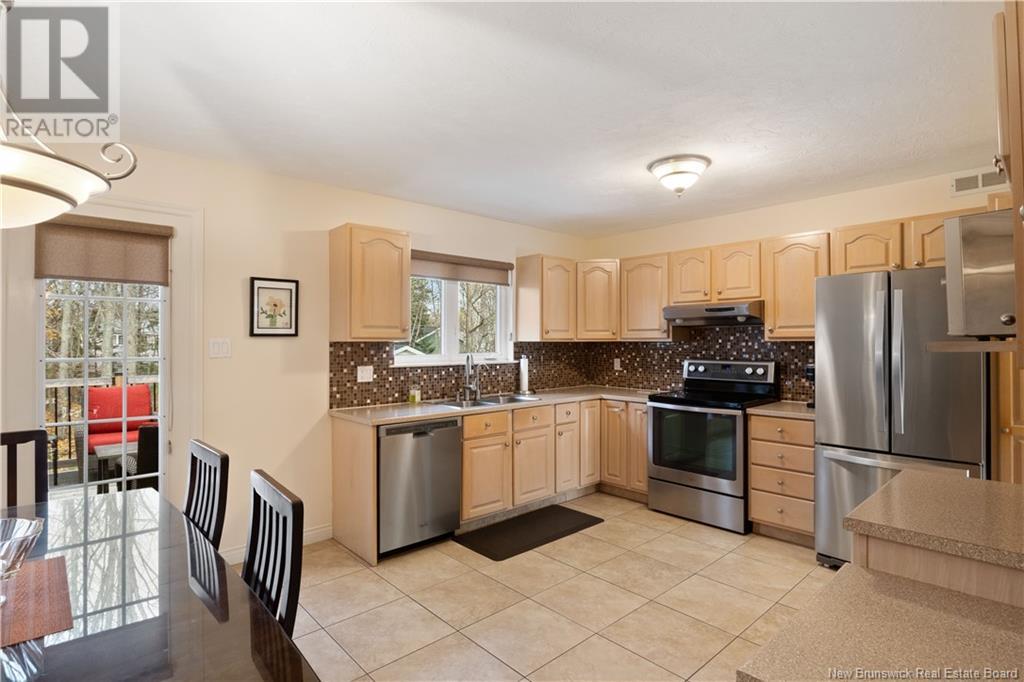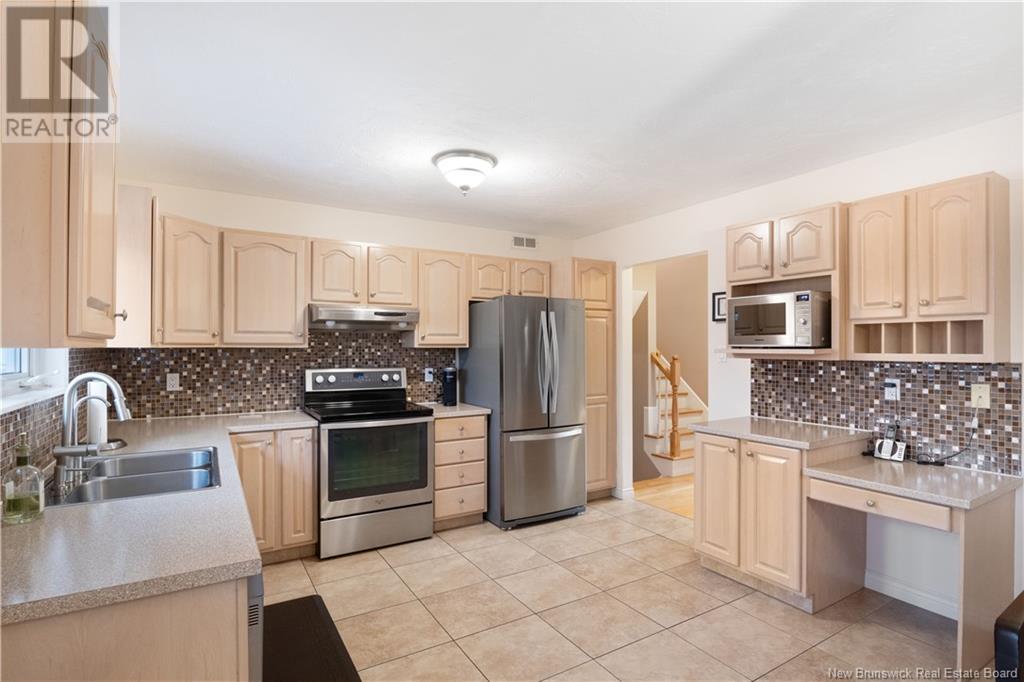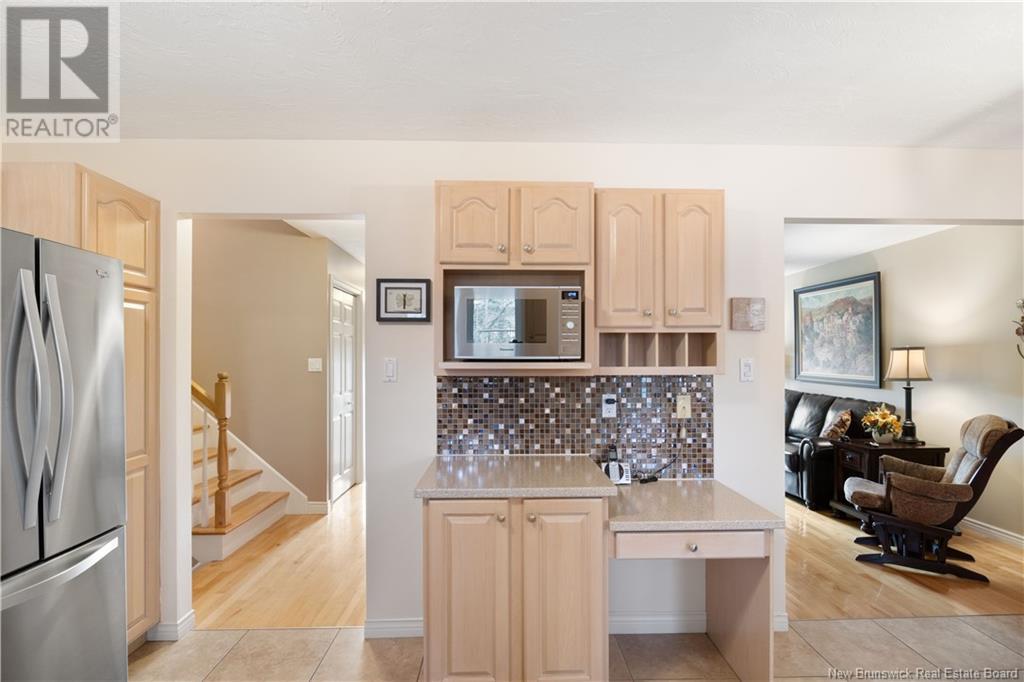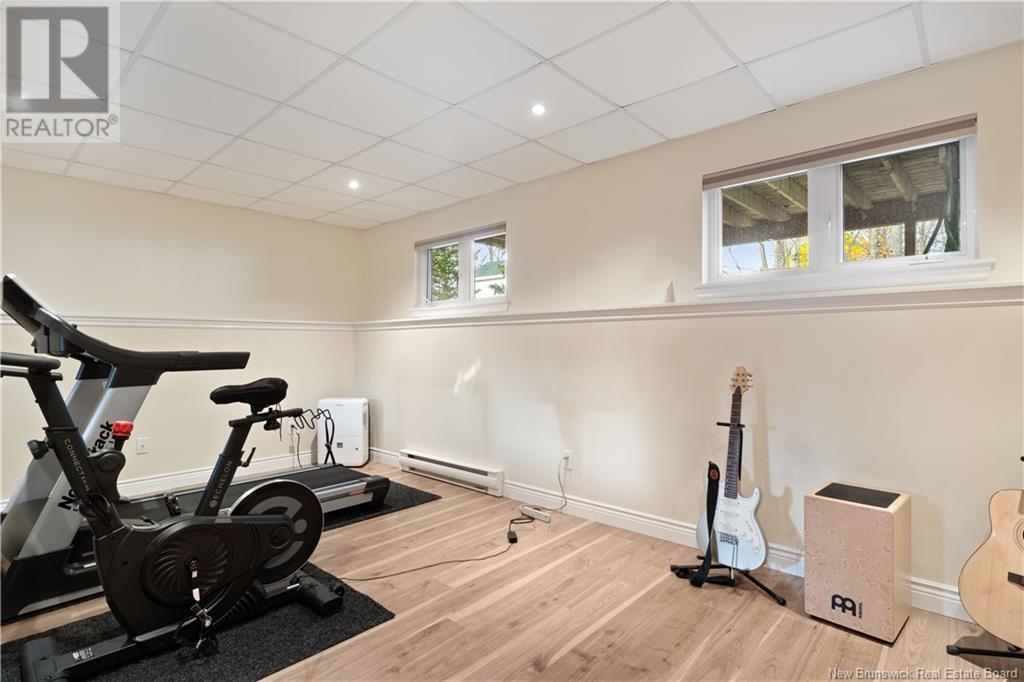389 Eunice Dieppe, New Brunswick E1A 6X1
$469,900
Welcome to this inviting home! Upon entering through the main entrance, you'll step into a spacious foyer complete with a closet, offering easy access to the large, welcoming living room. Beyond the living room, a dining area opens onto the back deck through charming garden doors. The kitchen is designed with abundant cabinetry and an attractive backsplash. From the garage entrance, a few steps down, youll find a convenient half bathroom with laundry facilities, as well as a versatile office space with garden doors for added privacy. Upstairs, the home features three generously sized bedrooms, a full bathroom, and a private ensuite in the primary bedroom. The basement includes a spacious family room and a designated gym area, plus additional storage space with a crawl space. The propertys exterior is beautifully landscaped with mature trees, a storage shed, a lovely deck, a paved driveway, and a double attached garage. Additional highlights: a 7-year-old back deck, a mini-split heat pump (installed in 2019), and a roof only 10 years old. Dont miss the chance to see this fantastic home call today for more details! (id:53560)
Property Details
| MLS® Number | NB108810 |
| Property Type | Single Family |
| Features | Cul-de-sac, Level Lot, Balcony/deck/patio |
Building
| BathroomTotal | 3 |
| BedroomsAboveGround | 3 |
| BedroomsTotal | 3 |
| ArchitecturalStyle | 4 Level |
| ConstructedDate | 1994 |
| CoolingType | Heat Pump |
| ExteriorFinish | Vinyl |
| FlooringType | Ceramic, Laminate, Hardwood |
| FoundationType | Concrete |
| HalfBathTotal | 1 |
| HeatingFuel | Electric |
| HeatingType | Baseboard Heaters, Heat Pump |
| SizeInterior | 1731 Sqft |
| TotalFinishedArea | 1731 Sqft |
| Type | House |
| UtilityWater | Municipal Water |
Parking
| Attached Garage |
Land
| AccessType | Year-round Access |
| Acreage | No |
| LandscapeFeatures | Landscaped |
| Sewer | Municipal Sewage System |
| SizeIrregular | 864 |
| SizeTotal | 864 M2 |
| SizeTotalText | 864 M2 |
Rooms
| Level | Type | Length | Width | Dimensions |
|---|---|---|---|---|
| Second Level | 4pc Bathroom | X | ||
| Second Level | Bedroom | X | ||
| Second Level | Bedroom | X | ||
| Second Level | Primary Bedroom | X | ||
| Basement | Storage | X | ||
| Basement | Exercise Room | X | ||
| Basement | Office | X | ||
| Basement | Family Room | X | ||
| Basement | 2pc Bathroom | X | ||
| Basement | Foyer | X | ||
| Main Level | Laundry Room | X | ||
| Main Level | Kitchen | X | ||
| Main Level | Dining Room | X | ||
| Main Level | Living Room | X |
https://www.realtor.ca/real-estate/27632543/389-eunice-dieppe

260 Champlain St
Dieppe, New Brunswick E1A 1P3
(506) 382-3948
(506) 382-3946
www.exitmoncton.ca/
www.facebook.com/ExitMoncton/
Interested?
Contact us for more information




