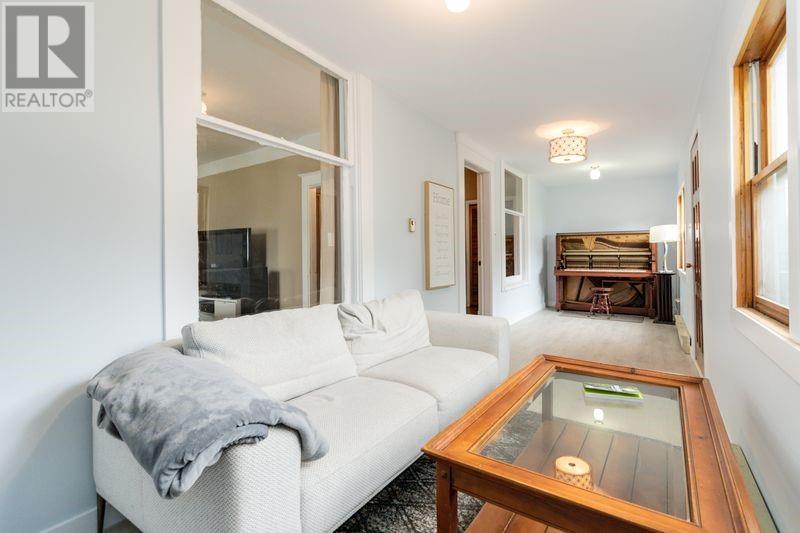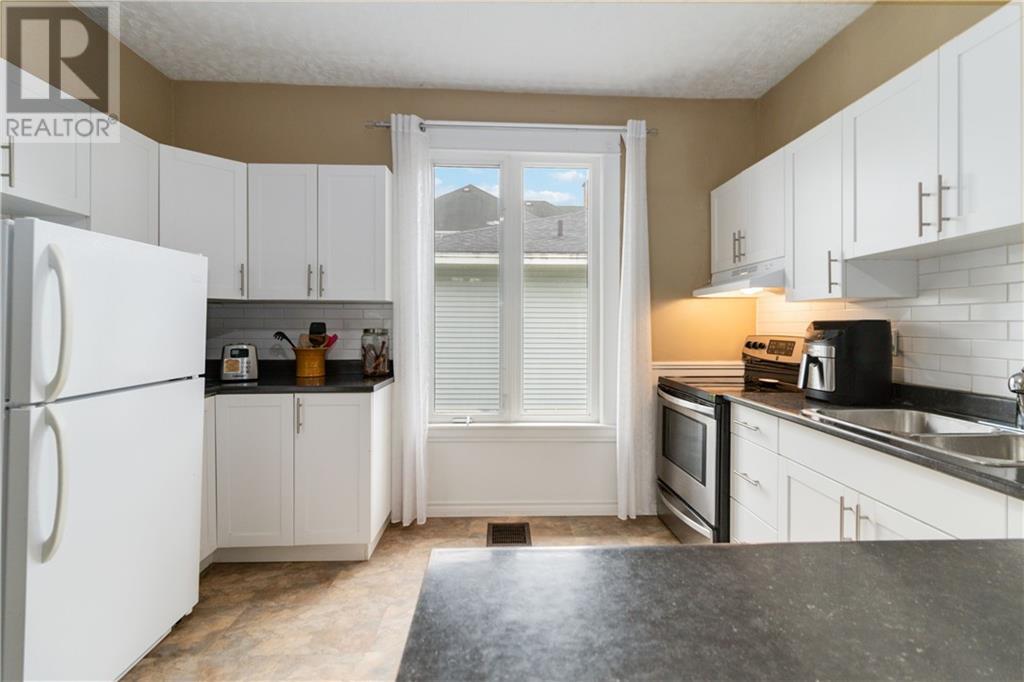39 North Street Moncton, New Brunswick E1C 5X7
$292,500
Charming 3-Bedroom Home in Garden Hill This beautifully updated 3-bedroom home in the Garden Hill neighborhood is a must-see! Currently set up as a 2-bedroom with an extra-large walk-in closet, it can easily be converted back to a 3-bedroom. Located within walking distance to hospitals, the university, downtown, shopping, and restaurants, this move-in ready home is perfectly situated for convenience. During the second week of December 2024 our client had the basement insulated with spray foam and painted with a fire retardant paint. May be worth another look. Key features include a central heat pump providing both heating and cooling, restored original hardwood floors, and two 4-season sunrooms. The home is filled with natural light, thanks to updated windows, and offers plenty of privacy with its street-to-street lot. Theres also potential to add a garage, making this property even more versatile. Dont miss out on the chance to own this character-filled home with high ceilings and a prime location! (id:53560)
Property Details
| MLS® Number | M161686 |
| Property Type | Single Family |
| Amenities Near By | Public Transit, Shopping |
| Features | Level Lot |
Building
| Bathroom Total | 2 |
| Bedrooms Above Ground | 3 |
| Bedrooms Total | 3 |
| Cooling Type | Air Conditioned, Heat Pump |
| Exterior Finish | Wood |
| Flooring Type | Carpeted, Ceramic, Laminate, Hardwood |
| Foundation Type | Concrete |
| Heating Fuel | Electric |
| Heating Type | Heat Pump |
| Size Interior | 1,566 Ft2 |
| Total Finished Area | 1566 Sqft |
| Type | House |
| Utility Water | Municipal Water |
Land
| Access Type | Year-round Access |
| Acreage | No |
| Land Amenities | Public Transit, Shopping |
| Landscape Features | Landscaped |
| Sewer | Municipal Sewage System |
| Size Irregular | 465 |
| Size Total | 465 M2 |
| Size Total Text | 465 M2 |
Rooms
| Level | Type | Length | Width | Dimensions |
|---|---|---|---|---|
| Second Level | 4pc Bathroom | 9'11'' x 5'0'' | ||
| Second Level | Bedroom | 10'0'' x 8'0'' | ||
| Second Level | Bedroom | 12'0'' x 10'0'' | ||
| Second Level | Bedroom | 10'0'' x 10'0'' | ||
| Main Level | 4pc Bathroom | 9'2'' x 5'7'' | ||
| Main Level | Solarium | 27'5'' x 7'0'' | ||
| Main Level | Solarium | 15'11'' x 8'7'' | ||
| Main Level | Kitchen | 13'6'' x 12'1'' | ||
| Main Level | Dining Room | 13'2'' x 7'7'' | ||
| Main Level | Living Room | 21'0'' x 13'6'' |
https://www.realtor.ca/real-estate/27295902/39-north-street-moncton
Moncton Region Office
Moncton, New Brunswick E3B 2M5
(506) 476-0852
Contact Us
Contact us for more information

















































