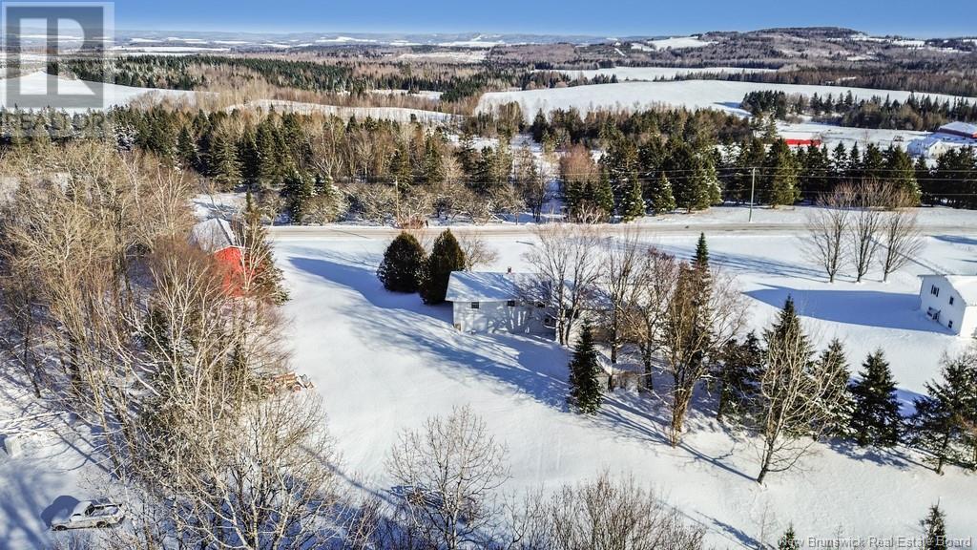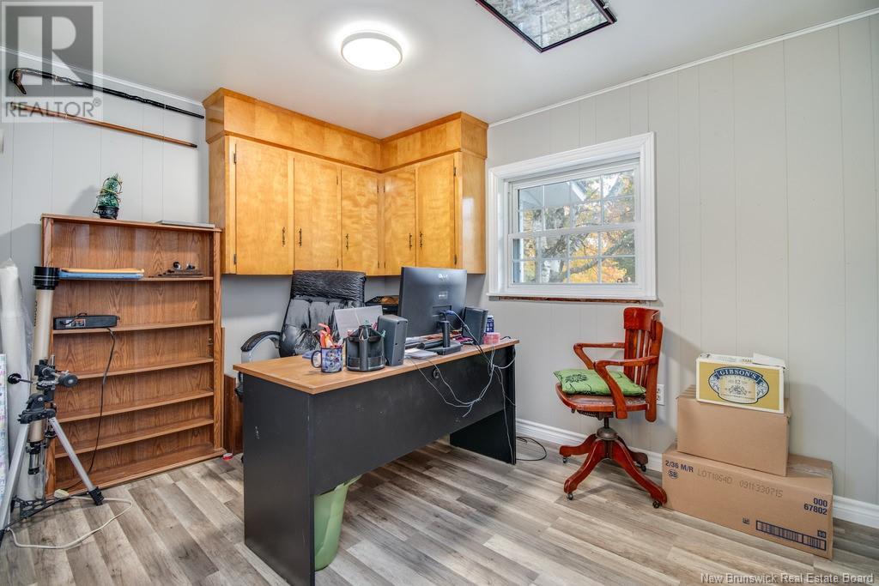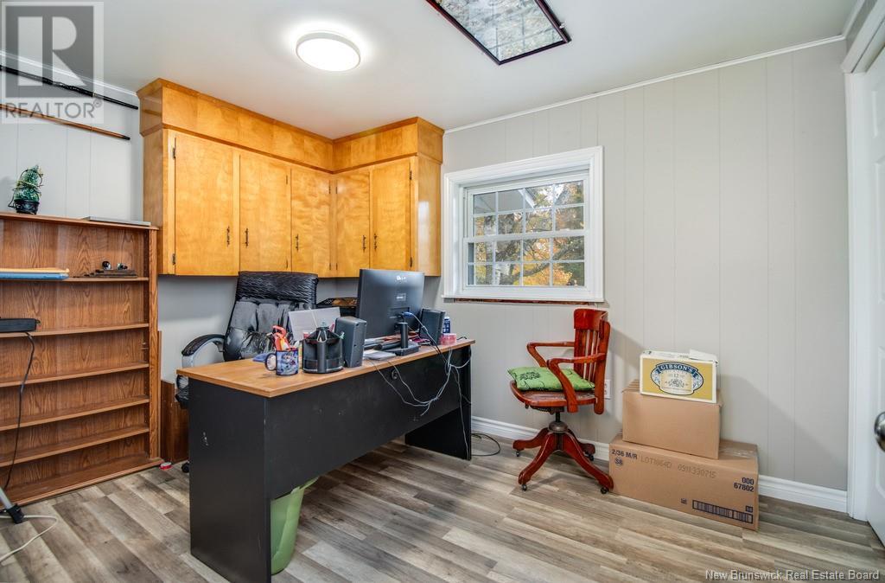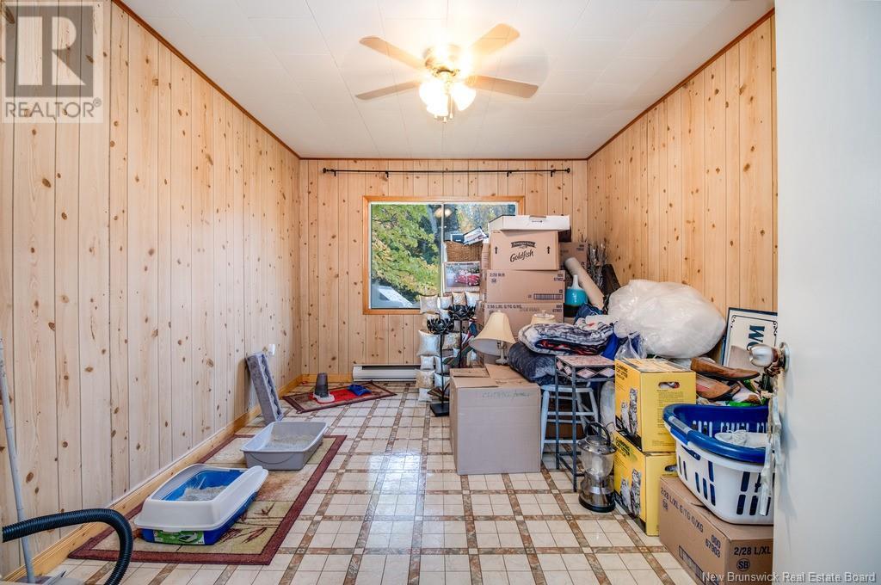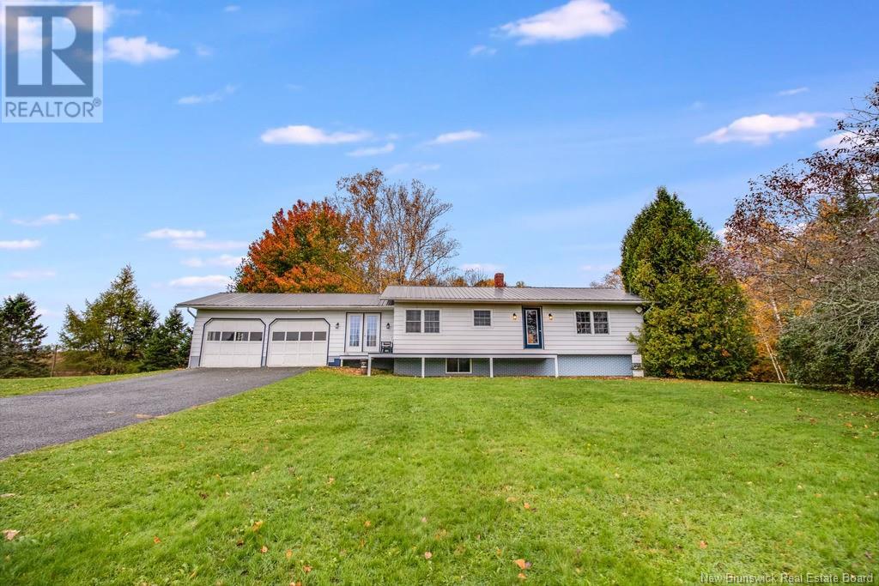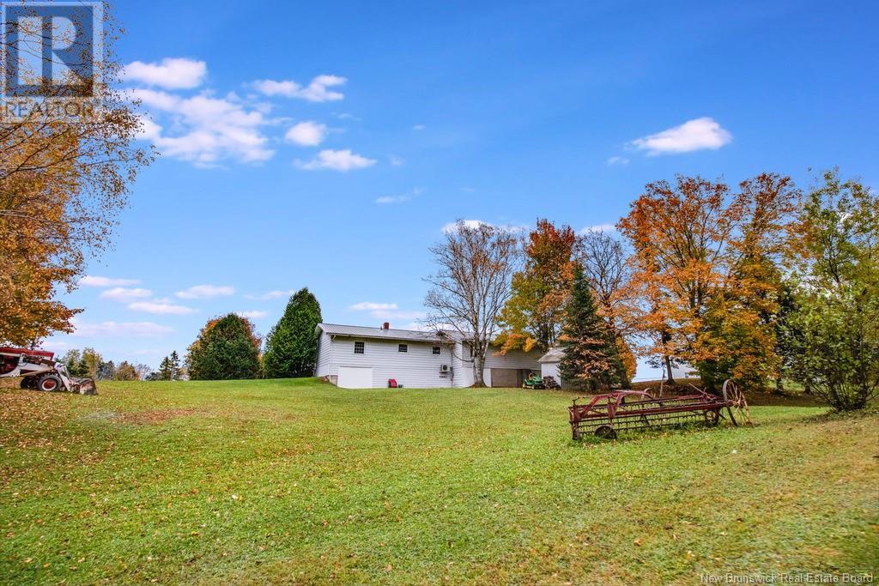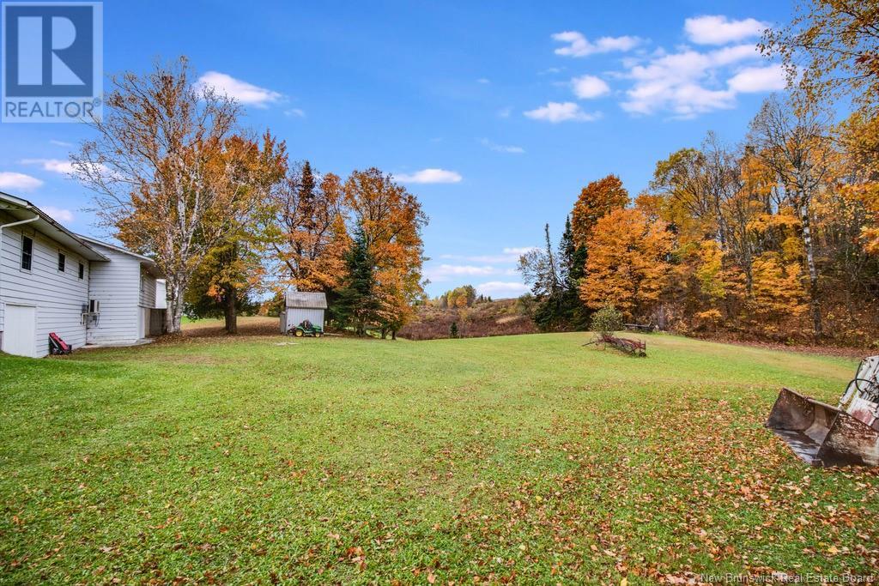3901 560 Route Knoxford, New Brunswick E7K 2R5
$315,000
This spacious 4-bedroom home offers the perfect blend of rural charm and convenience. With 3 bedrooms on the upper level and 1 on the lower, theres ample space for the whole family. The large kitchen comes equipped with a fridge, stove, and dishwasher, making meal prep easy. A welcoming entryway features a washer and dryer for added convenience. The property boasts modern upgrades, including a durable metal roof and energy-efficient mini split heating system, as well as a concrete septic system. Outside, youll find an attached 2-car garage, a paved driveway, and a versatile barn/garage built in 2010. The expansive 30x50 barn, with a 14-foot-high door large enough to accommodate a tractor/trailer or 18-wheeler, provides ample space for stables, feed storage, and equipment, with room for multiple horses or other livestock. Located in a peaceful rural setting, yet just minutes from Centreville and only 15 minutes to McCain International, this home provides country living with easy access to amenities. (id:53560)
Property Details
| MLS® Number | NB108066 |
| Property Type | Single Family |
| Equipment Type | None |
| Features | Level Lot |
| Rental Equipment Type | None |
| Structure | Barn |
Building
| Bathroom Total | 2 |
| Bedrooms Above Ground | 3 |
| Bedrooms Below Ground | 1 |
| Bedrooms Total | 4 |
| Architectural Style | Bungalow |
| Basement Development | Partially Finished |
| Basement Type | Full (partially Finished) |
| Constructed Date | 1985 |
| Cooling Type | Heat Pump |
| Exterior Finish | Vinyl |
| Foundation Type | Concrete |
| Heating Fuel | Electric |
| Heating Type | Baseboard Heaters, Heat Pump |
| Stories Total | 1 |
| Size Interior | 1,035 Ft2 |
| Total Finished Area | 1250 Sqft |
| Type | House |
| Utility Water | Drilled Well, Well |
Parking
| Attached Garage | |
| Garage |
Land
| Access Type | Year-round Access |
| Acreage | Yes |
| Landscape Features | Landscaped |
| Size Irregular | 2 |
| Size Total | 2 Ac |
| Size Total Text | 2 Ac |
Rooms
| Level | Type | Length | Width | Dimensions |
|---|---|---|---|---|
| Basement | Bath (# Pieces 1-6) | 5'0'' x 8'0'' | ||
| Basement | Bedroom | 10'7'' x 16'2'' | ||
| Main Level | Bedroom | 11'3'' x 8'7'' | ||
| Main Level | Bath (# Pieces 1-6) | 8'9'' x 7'3'' | ||
| Main Level | Primary Bedroom | 15'1'' x 11'11'' | ||
| Main Level | Living Room | 19'6'' x 11'8'' | ||
| Main Level | Kitchen | 19'6'' x 15'4'' | ||
| Main Level | Bedroom | 13'3'' x 9'7'' | ||
| Main Level | Other | 9'10'' x 9'11'' |
https://www.realtor.ca/real-estate/27556155/3901-560-route-knoxford
Fredericton, New Brunswick E3B 2M5
Contact Us
Contact us for more information






