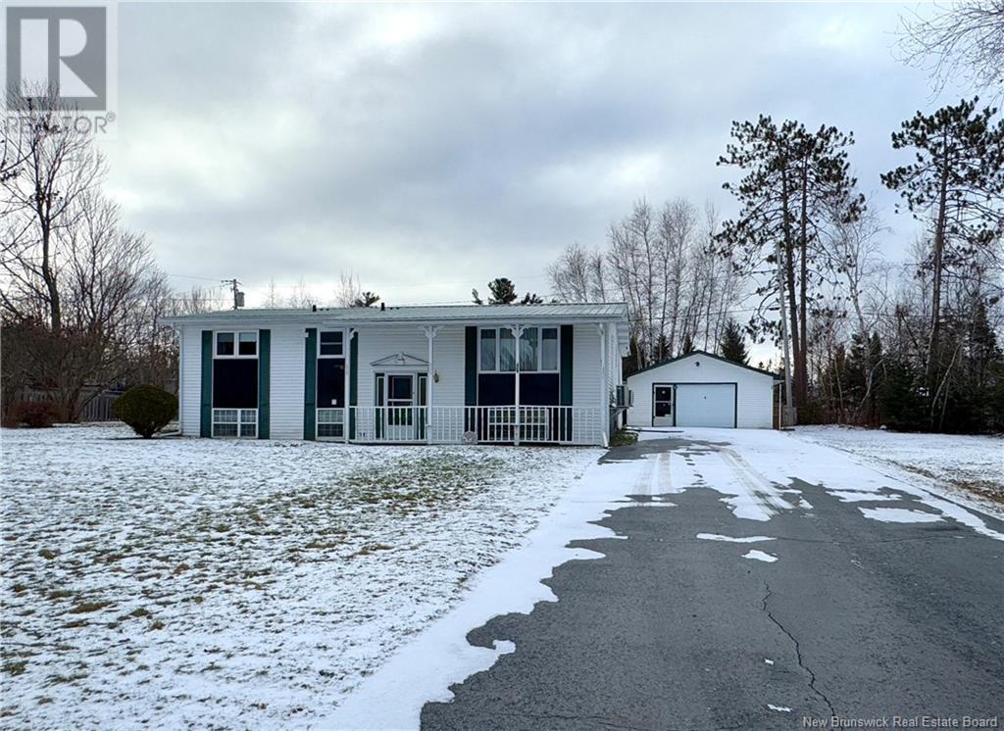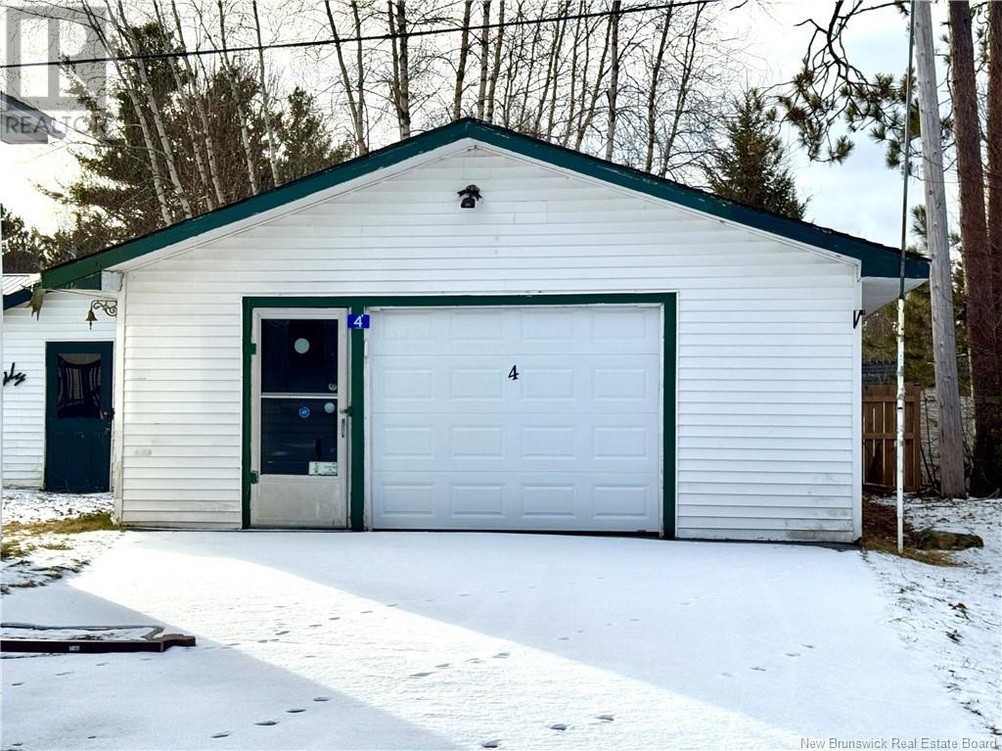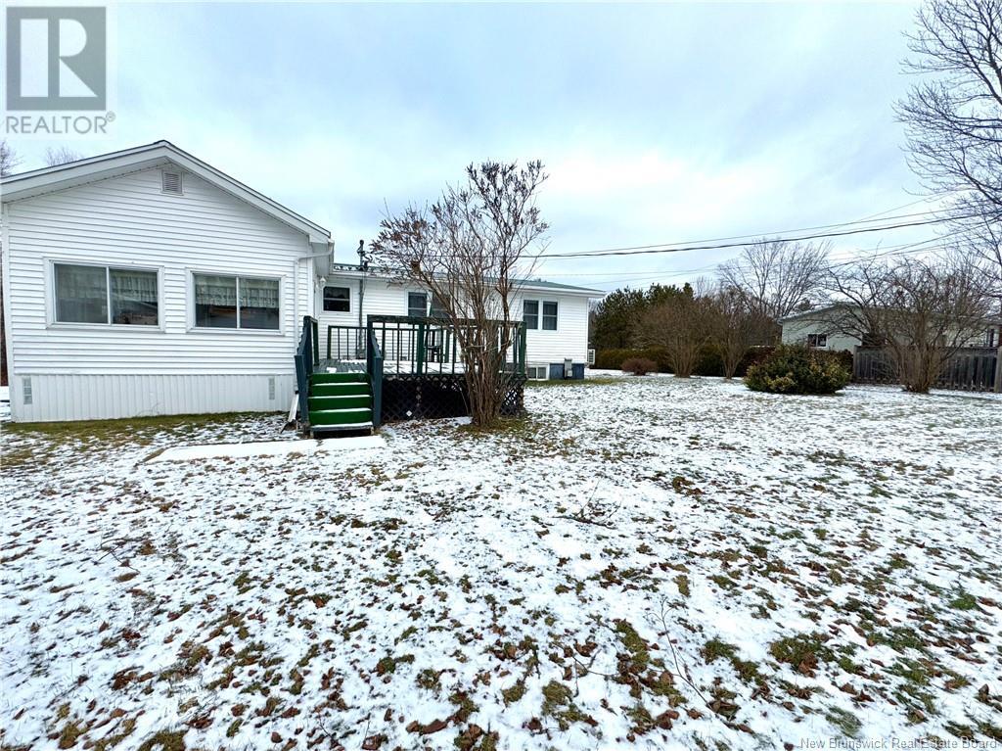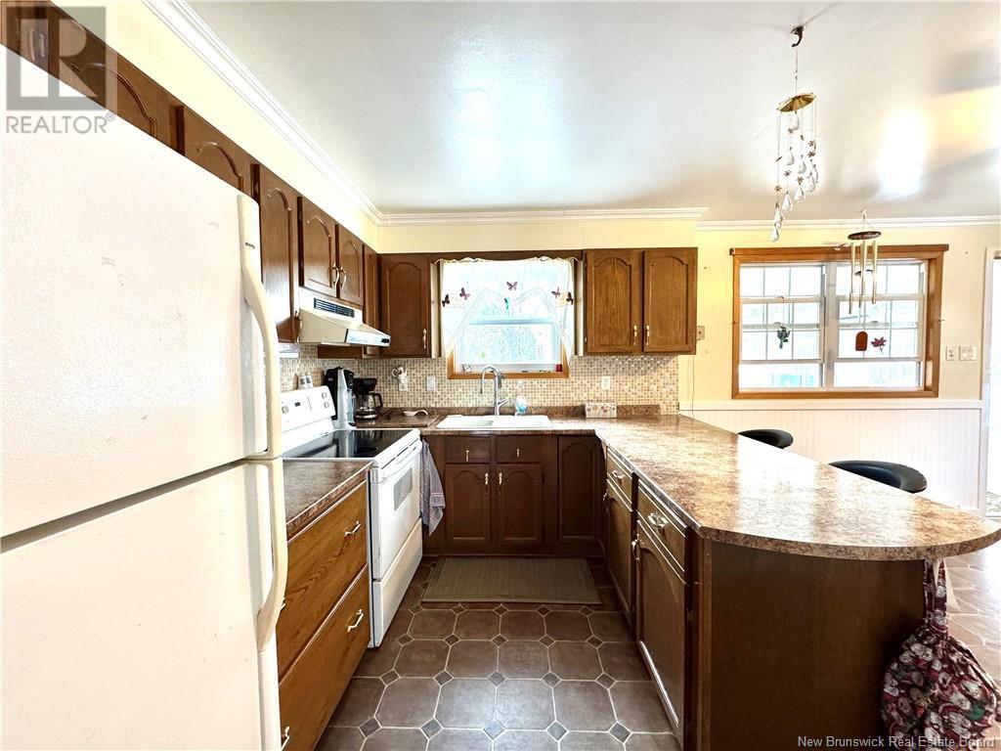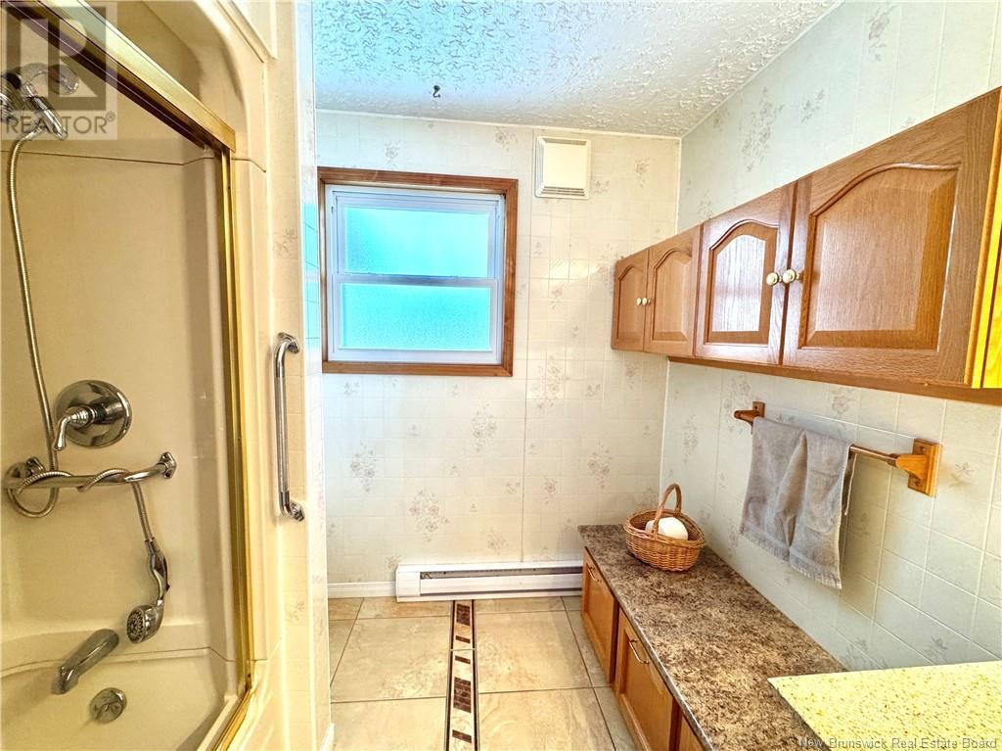4 Leger Drive Haneytown, New Brunswick E2V 3R1
$374,500
Welcome to 4 Leger Road in Haneytown! This charming split-entry home is the perfect blend of comfort and potential, located just outside the thriving town of Oromocto. Boasting three spacious bedrooms and two full bathrooms, and fully finished basement, this property offers ample space for growing family or those looking to settle into a serene, suburban lifestyle. The home sits on a generously sized lot, offering plenty of outdoor space for gardening, play, or simply enjoying the peace and quiet of the surrounding area. The detached one-and-a-half-car garage provides additional storage or workshop potential, catering to all your practical needs. Inside, the home has been tastefully updated in many areas, combining modern convenience with classic charm. With a few additional updates, this property has the potential to become your dream home and a true prize possession. Don't miss out on the opportunity to make this gem your own, offering both tranquility and convenience just minutes from Fredericton and Oromocto amenities. Measurements to be verified by purchaser. (id:53560)
Open House
This property has open houses!
2:00 pm
Ends at:4:00 pm
Property Details
| MLS® Number | NB111077 |
| Property Type | Single Family |
| Features | Balcony/deck/patio |
| Structure | Shed |
Building
| Bathroom Total | 2 |
| Bedrooms Above Ground | 3 |
| Bedrooms Below Ground | 1 |
| Bedrooms Total | 4 |
| Architectural Style | Split Level Entry |
| Constructed Date | 1974 |
| Cooling Type | Heat Pump |
| Exterior Finish | Vinyl |
| Flooring Type | Carpeted, Vinyl, Wood |
| Foundation Type | Concrete |
| Heating Fuel | Propane |
| Heating Type | Baseboard Heaters, Heat Pump |
| Size Interior | 1,080 Ft2 |
| Total Finished Area | 1860 Sqft |
| Type | House |
| Utility Water | Well |
Parking
| Detached Garage | |
| Garage |
Land
| Access Type | Year-round Access |
| Acreage | No |
| Landscape Features | Landscaped |
| Size Irregular | 1509 |
| Size Total | 1509 M2 |
| Size Total Text | 1509 M2 |
Rooms
| Level | Type | Length | Width | Dimensions |
|---|---|---|---|---|
| Basement | Storage | 11' x 5' | ||
| Basement | Laundry Room | 13'11'' x 10'7'' | ||
| Basement | Office | 13'6'' x 11'6'' | ||
| Basement | Bath (# Pieces 1-6) | 10'7'' x 5'4'' | ||
| Basement | Family Room | 21'6'' x 13'2'' | ||
| Main Level | Bedroom | 11'3'' x 9' | ||
| Main Level | Primary Bedroom | 12'0'' x 11'2'' | ||
| Main Level | Bedroom | 11'4'' x 8'11'' | ||
| Main Level | Bath (# Pieces 1-6) | 7'11'' x 7'10'' | ||
| Main Level | Living Room | 16'6'' x 11'4'' | ||
| Main Level | Sunroom | 14'0'' x 13'0'' | ||
| Main Level | Dining Room | 11'0'' x 10'10'' | ||
| Main Level | Kitchen | 8'8'' x 11'1'' |
https://www.realtor.ca/real-estate/27793794/4-leger-drive-haneytown
Fredericton, New Brunswick E3B 2M5
Fredericton, New Brunswick E3B 2M5
Fredericton, New Brunswick E3B 2M5
Fredericton, New Brunswick E3B 2M5
Contact Us
Contact us for more information


