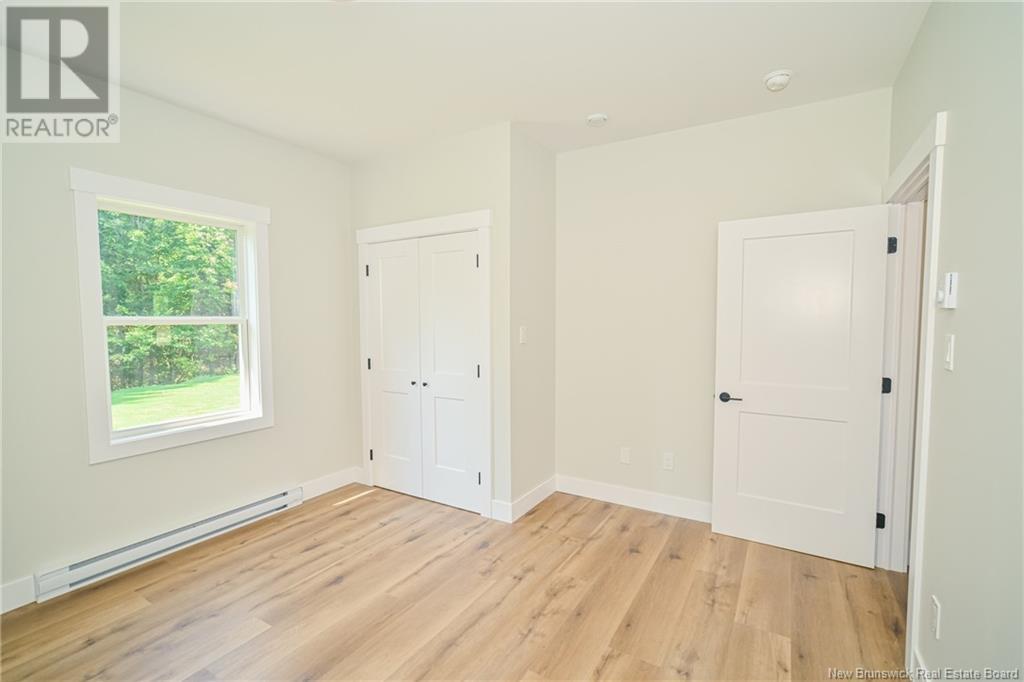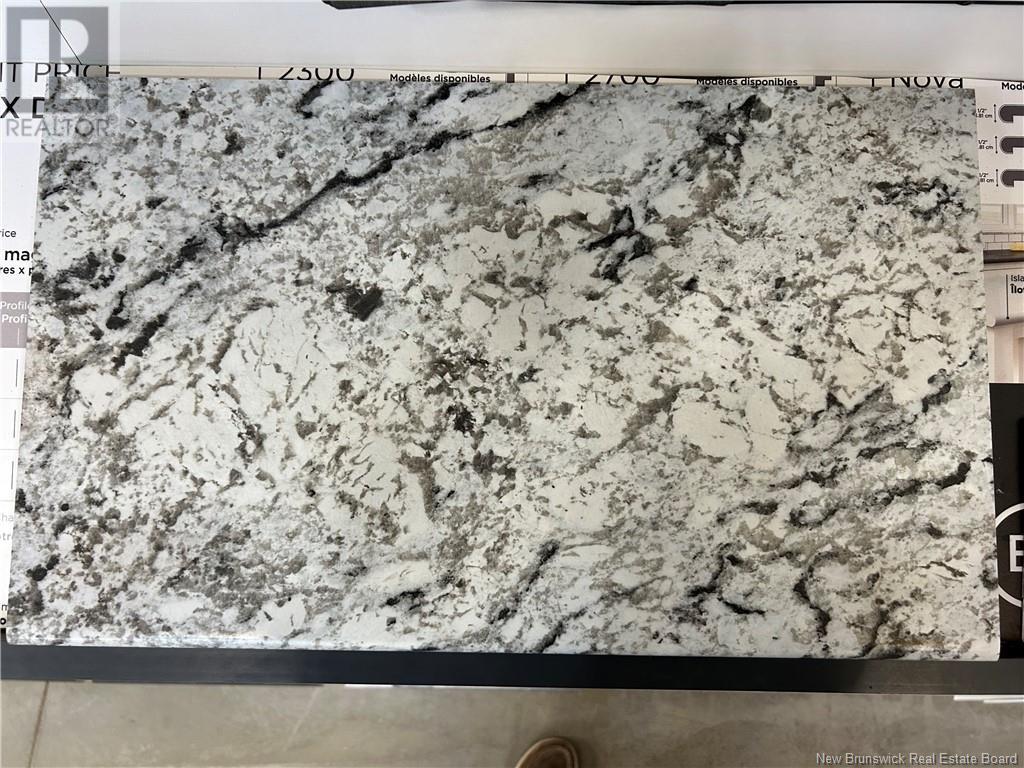40 Distinctive Way Charters Settlement, New Brunswick E3C 1W2
$484,900
Fabulous New Construction on 1.33 acre lot in great neighbourhood. Beautifully designed covered 6' wide porch that stretches the length of the home, it's an invitation to relax and enjoy the serene surroundings. Bright & spacious Open Concept kitchen/living/dining area with heat pump for energy efficient heating and cooling. Gorgeous kitchen with massive accenting island providing ample countertop space for meal preparation and casual dining. Patio doors off dining area lead to deck (12x12) and private backyard. Master bedroom, situated for privacy, offers huge walk-in closet and ensuite. Two additional bedrooms & main bath located on opposite side of home. Convenience is paramount with massive mudroom/laundry room off attached garage entrance. Great location. Minutes to New Maryland, Fredericton & Oromocto. Measurements to be verified by Purchaser. (id:53560)
Property Details
| MLS® Number | NB105491 |
| Property Type | Single Family |
| Features | Treed, Balcony/deck/patio |
| Structure | None |
Building
| BathroomTotal | 2 |
| BedroomsAboveGround | 3 |
| BedroomsTotal | 3 |
| ArchitecturalStyle | Bungalow |
| ConstructedDate | 2024 |
| CoolingType | Heat Pump |
| ExteriorFinish | Vinyl |
| FlooringType | Vinyl |
| FoundationType | Concrete Slab |
| HeatingFuel | Electric |
| HeatingType | Baseboard Heaters, Heat Pump |
| RoofMaterial | Asphalt Shingle |
| RoofStyle | Unknown |
| StoriesTotal | 1 |
| SizeInterior | 1600 Sqft |
| TotalFinishedArea | 1600 Sqft |
| Type | House |
| UtilityWater | Well |
Parking
| Attached Garage | |
| Garage |
Land
| AccessType | Year-round Access |
| Acreage | Yes |
| LandscapeFeatures | Landscaped |
| Sewer | Septic System |
| SizeIrregular | 5415 |
| SizeTotal | 5415 M2 |
| SizeTotalText | 5415 M2 |
Rooms
| Level | Type | Length | Width | Dimensions |
|---|---|---|---|---|
| Main Level | Mud Room | 7'9'' x 15'5'' | ||
| Main Level | Bath (# Pieces 1-6) | 6'9'' x 8'6'' | ||
| Main Level | Bedroom | 12'1'' x 12'7'' | ||
| Main Level | Bedroom | 11'1'' x 12'7'' | ||
| Main Level | Other | 8'0'' x 8'2'' | ||
| Main Level | Ensuite | 6'9'' x 10'3'' | ||
| Main Level | Primary Bedroom | 15'5'' x 11'9'' | ||
| Main Level | Foyer | 6'7'' x 8'1'' | ||
| Main Level | Living Room | 13'2'' x 11'8'' | ||
| Main Level | Dining Room | 19'1'' x 9'11'' | ||
| Main Level | Kitchen | 11'6'' x 14'7'' |
https://www.realtor.ca/real-estate/27384407/40-distinctive-way-charters-settlement

283 St. Mary's Street
Fredericton, New Brunswick E3A 2S5
(506) 452-9888
(506) 452-1590
www.remaxfrederictonelite.ca/
Interested?
Contact us for more information














































