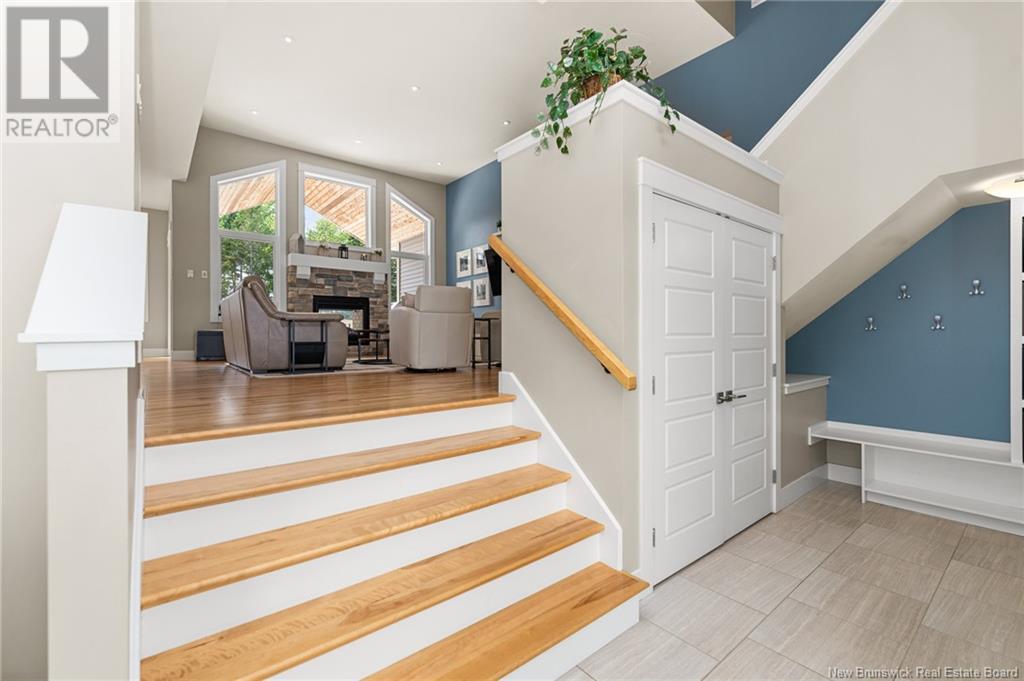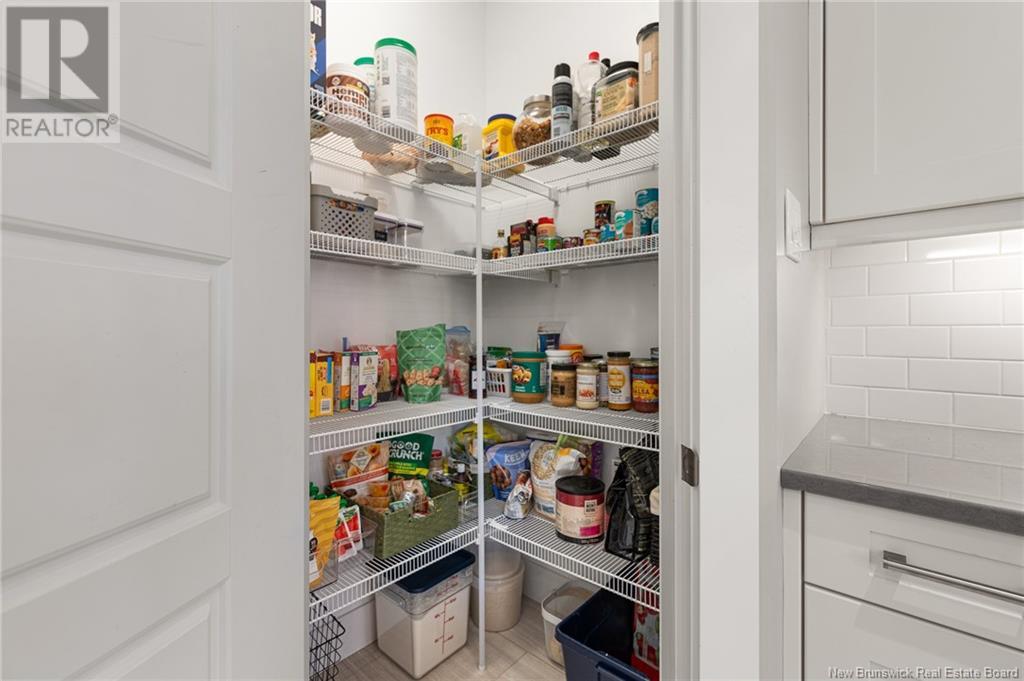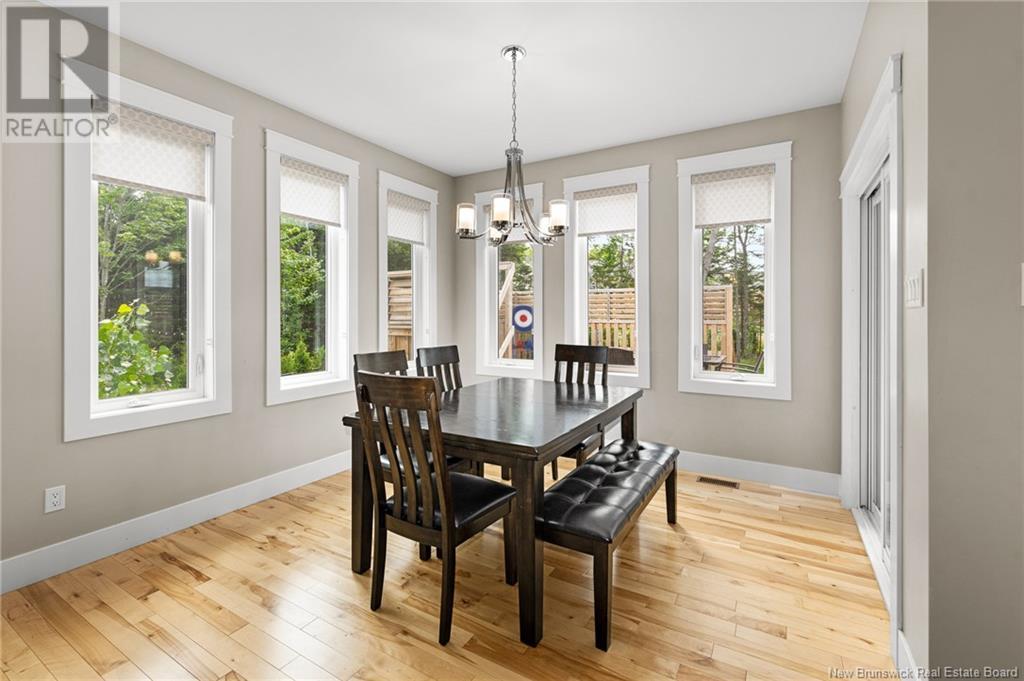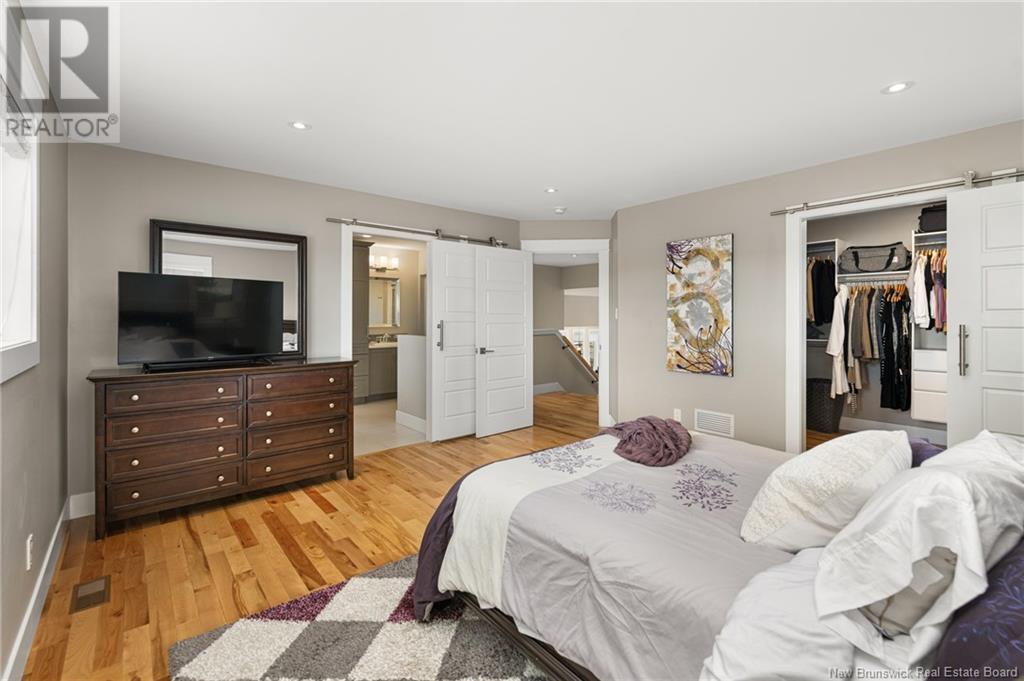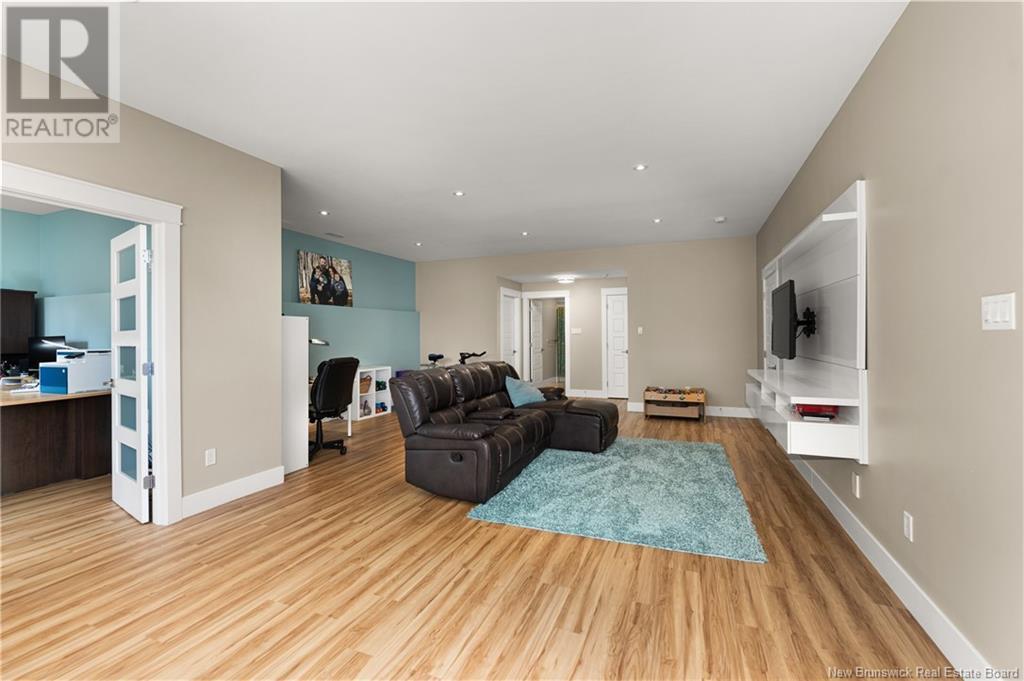40 Louis Arthur Dieppe, New Brunswick E1A 9M5
$824,900
*** EXTRA LARGE FENCED, PRIVATE TREED LOT // 5 BEDROOMS & 3 BATHS // FORCED AIR HEAT PUMP // BACKYARD OASIS & SWIM SPA *** Welcome to 40 Louis Arthur, this beautiful modified split-level home offers a modern design with 9ft ceilings throughout (except primary bedroom) and the private, serene backyard youve been seeking with its diamond-shaped lot and mature trees. The house is built with ICF construction up to the mid-basement walls with EXTRA INSULATION beneath the foundation and has a FORCED AIR HEAT PUMP, ensuring energy efficiency. The main floor boasts bright entrance with massive closet, DOUBLE-SIDED INTERIOR/EXTERIOR PROPANE FIREPLACE, living room with 14ft CEILING, dining room with PLENTY OF WINDOWS, kitchen with QUARTZ COUNTERS, BEAUTIFUL 9ft LONG ISLAND, and WALK-IN PANTRY, 2 good size bedrooms, and a 4pc bath with ceramic tub surround. Nearby upstairs, is the primary bedroom featuring LARGE WALK-IN CLOSET, 5pc ENSUITE with JETTED TUB, and laundry room. The finished basement offers 2 more bedrooms with EGRESS WINDOWS, large family room with pot lights, office, 4pc bath, and vinyl plank flooring. Outside, enjoy total relaxation on the MASSIVE DECK (on post techs), with SWIM SPA, CEDAR CATHEDRAL CEILING, and OUTDOOR FIREPLACE. This property still has more amazing features - PAVER STONE ARRANGEMENTS, TRIPLE WIDE PAVED DRIVEWAY WITH RV SPACE, IRRIGATION SYSTEM FOR FRONT AND SIDE, GENERATOR PLUG, TRIPLE GARAGE WITH EPOXY FLOOR AND MINI-SPLIT, and SHED ON SLAB. (id:53560)
Property Details
| MLS® Number | NB105703 |
| Property Type | Single Family |
| EquipmentType | Propane Tank |
| Features | Cul-de-sac, Level Lot, Treed, Balcony/deck/patio |
| RentalEquipmentType | Propane Tank |
Building
| BathroomTotal | 3 |
| BedroomsAboveGround | 3 |
| BedroomsBelowGround | 2 |
| BedroomsTotal | 5 |
| ArchitecturalStyle | Split Level Entry |
| ConstructedDate | 2018 |
| CoolingType | Central Air Conditioning, Heat Pump |
| ExteriorFinish | Stone, Vinyl |
| FlooringType | Ceramic, Laminate, Hardwood |
| FoundationType | Concrete |
| HeatingType | Forced Air, Heat Pump |
| RoofMaterial | Asphalt Shingle |
| RoofStyle | Unknown |
| SizeInterior | 1900 Sqft |
| TotalFinishedArea | 3166 Sqft |
| Type | House |
| UtilityWater | Municipal Water |
Parking
| Attached Garage | |
| Garage | |
| Garage | |
| Heated Garage |
Land
| AccessType | Year-round Access |
| Acreage | No |
| LandscapeFeatures | Landscaped |
| Sewer | Municipal Sewage System |
| SizeIrregular | 2283.6 |
| SizeTotal | 2283.6 M2 |
| SizeTotalText | 2283.6 M2 |
Rooms
| Level | Type | Length | Width | Dimensions |
|---|---|---|---|---|
| Second Level | Other | 9'4'' x 14'9'' | ||
| Second Level | Primary Bedroom | 15'6'' x 13'11'' | ||
| Basement | 4pc Bathroom | 10'7'' x 5'2'' | ||
| Basement | Bedroom | 15'3'' x 9'6'' | ||
| Basement | Bedroom | 14'11'' x 9'6'' | ||
| Basement | Office | 10'8'' x 12' | ||
| Basement | Family Room | 26' x 17'2'' | ||
| Main Level | 4pc Bathroom | 11'7'' x 5' | ||
| Main Level | Bedroom | 11'7'' x 10'6'' | ||
| Main Level | Bedroom | 12'11'' x 11'3'' | ||
| Main Level | Living Room | 14'11'' x 19'11'' | ||
| Main Level | Dining Room | 11'4'' x 11'2'' | ||
| Main Level | Kitchen | 11'10'' x 16'11'' | ||
| Main Level | Foyer | 14'9'' x 5' |
https://www.realtor.ca/real-estate/27394309/40-louis-arthur-dieppe

37 Archibald Street
Moncton, New Brunswick E1C 5H8
(506) 381-9489
(506) 387-6965
www.creativrealty.com/
Interested?
Contact us for more information







